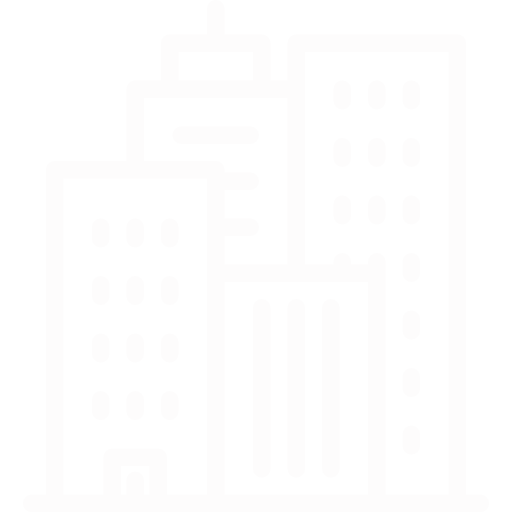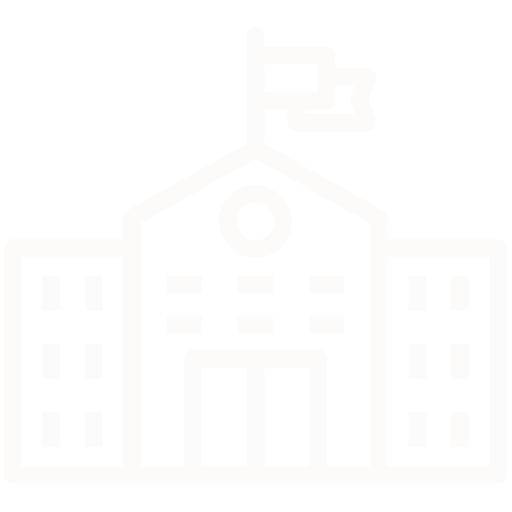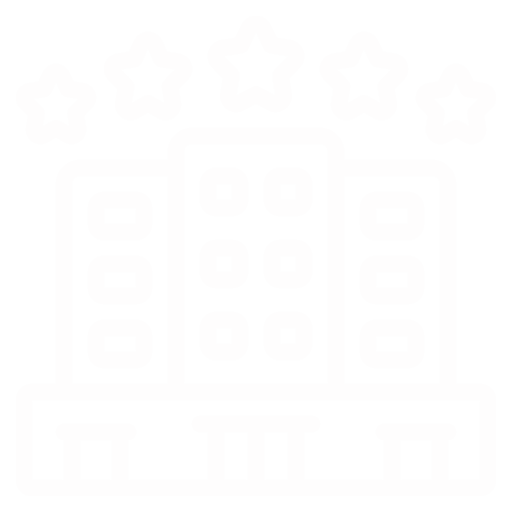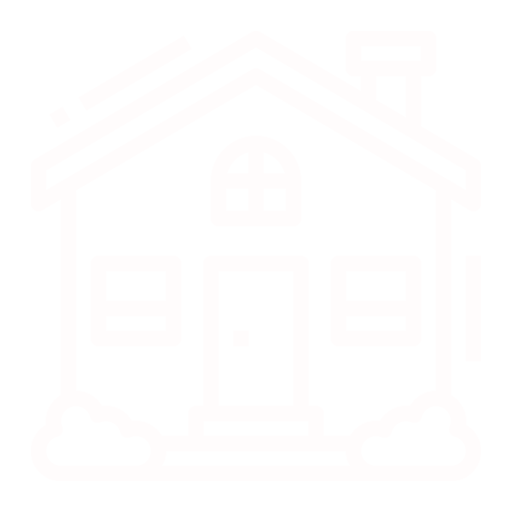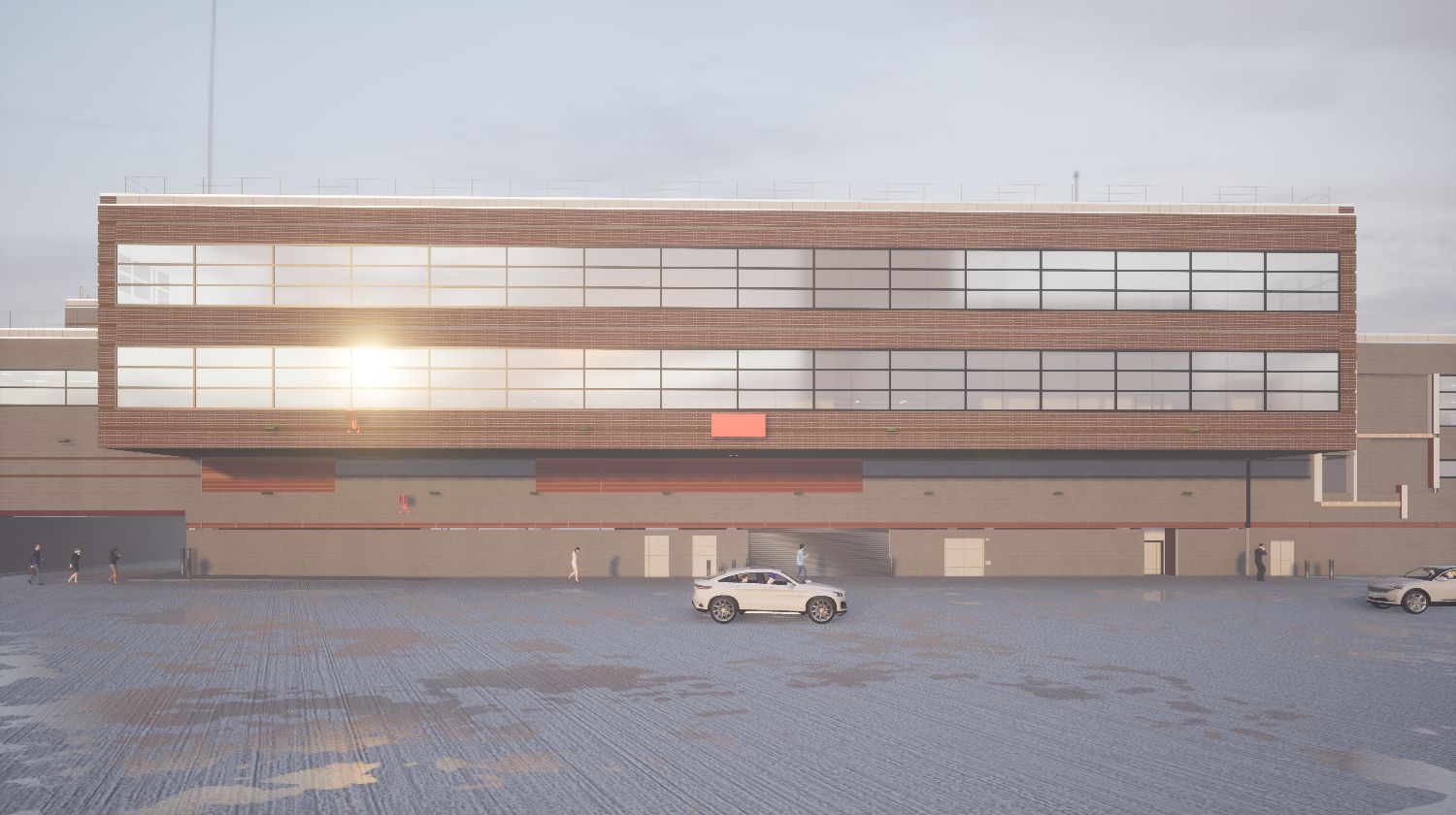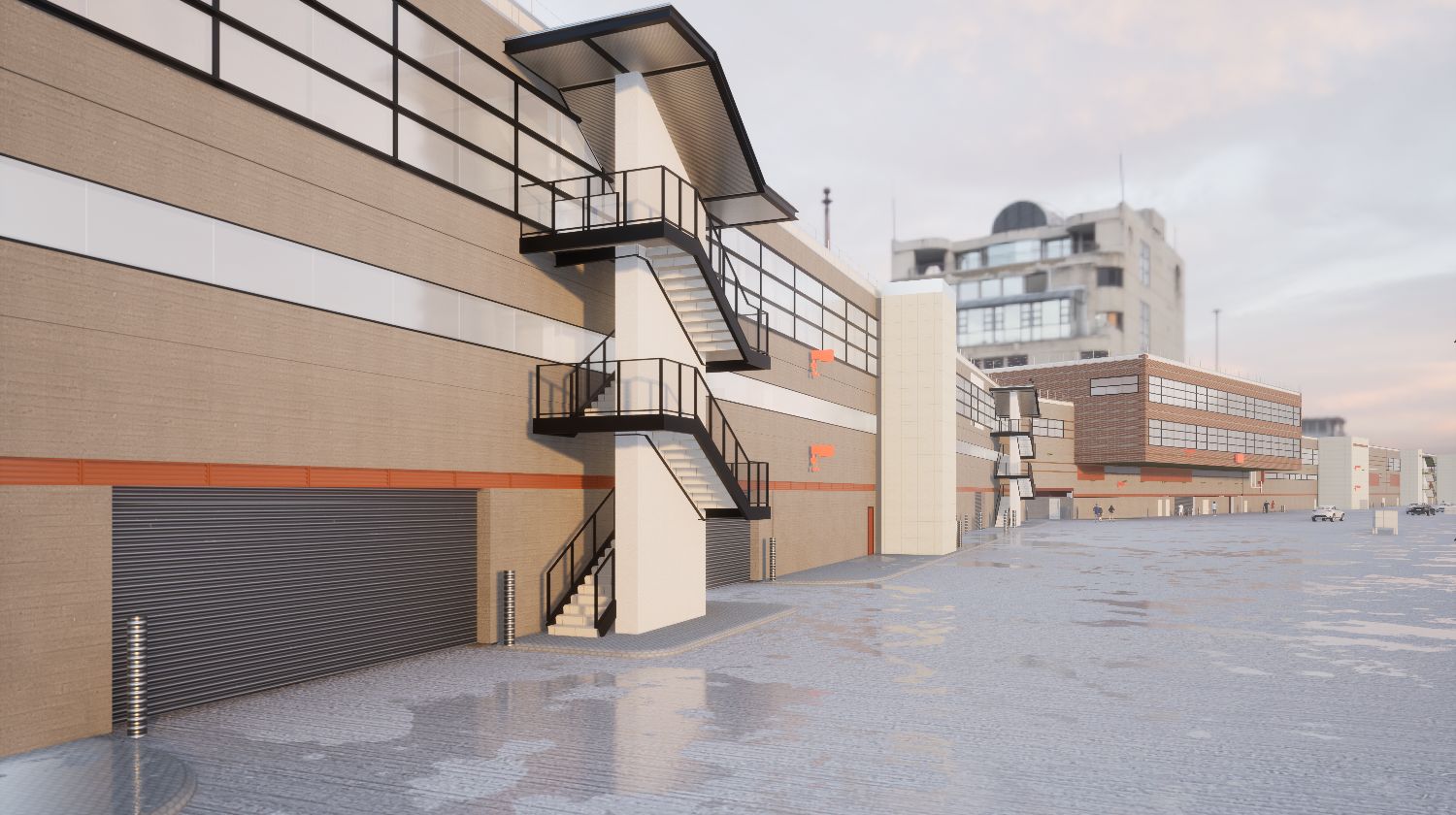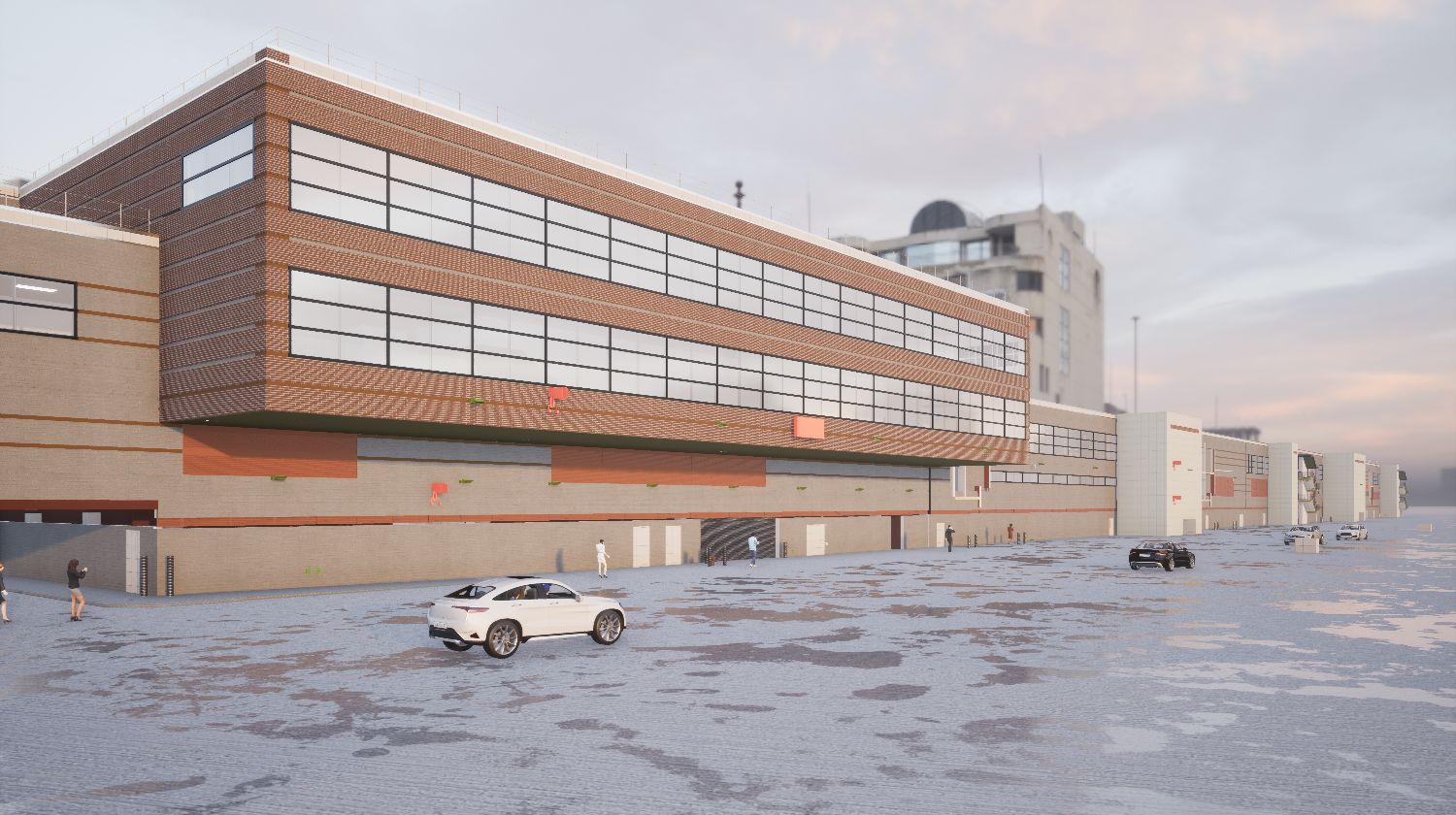BIM Services Provider in USA
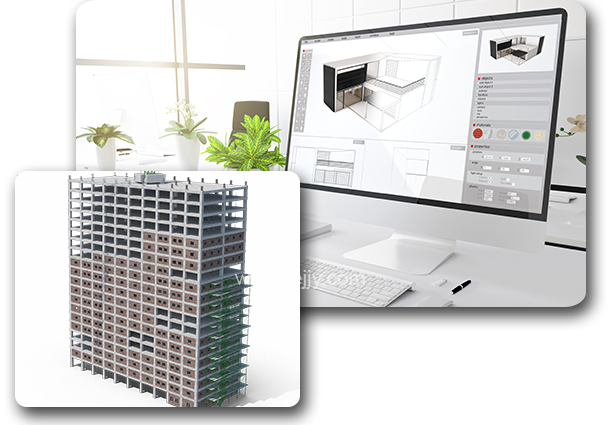
Tejjy is a leading BIM company in USA facilitating Construction and Facility management life cycle. With a team of experienced architects, engineers, modelers and advanced BIM VDC technology Tejjy Inc. is committed to deliver high- quality BIM solutions. Our team has been successfully delivering clash detection resolution, shop drawings, CAD to BIM conversion, BIM implementation plan (BIP), construction documentation, as-built constructability reviews for AEC projects.
Tejjy facilitates customized BIM LOD 100 to 500 in Revit modeling services for Architectural Engineering Companies, Designers, Structural Engineers, MEP Engineering companies, General Contractors & Construction Managers, Subcontractors, Product & Equipment Manufacturers, Furniture Designers, Fabricators, Facility Managers.
As an experienced BIM company in USA with over 2500 projects in our portfolio, strict adherence to national and international BIM standards such as AIA, NBIMS, FIU, GSA, and SCA, data integrity, and sustainability are our priorities.

Tejjy has worked on some of the most prestigious projects, including the Archer Hotel, the DC Court House, the Niagara Restoration, and Wegmans Supermarket to mention a few.
Quality-assured Revit BIM Modeling Services across the USA
MEPFP Services
Revit MEP modeling , drafting clash coordination design solutions for mechanical, electrical, plumbing, and fire protection components.
Structural BIM services
Structural design and analysis, modeling, drawing, steel detailing.
Architectural BIM
Modeling, drawings, point cloud scan, foor plans, as-built, construction documents, 3D renderings and visualization
4D Scheduling Simulation
Construction scheduling services for owners, contractors, architects and designers.
5D BIM: Quantity Take-Offs
Cost estimation, Quantity take-off and budgeting.
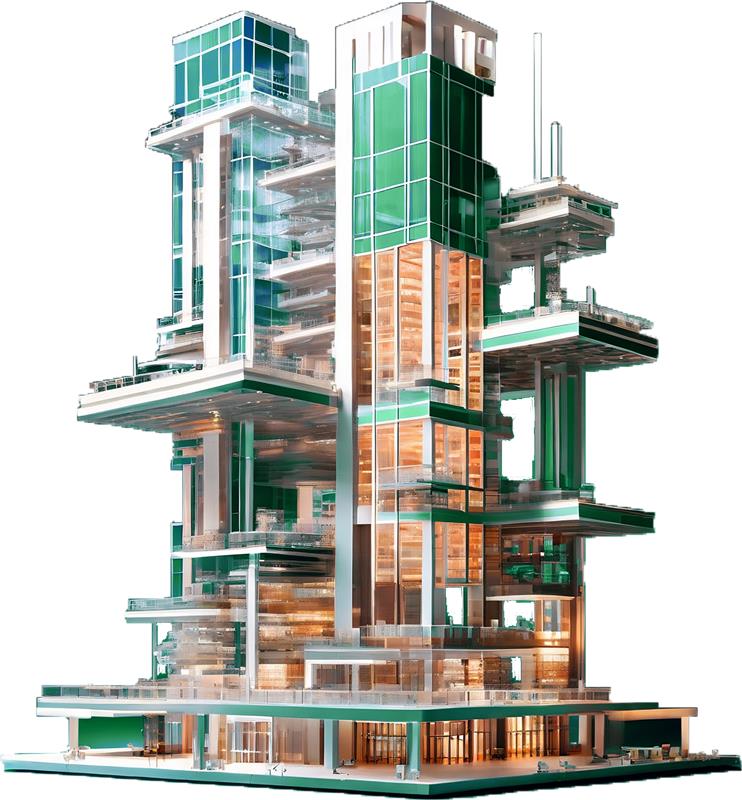
Shop Drawings Services
Drawings for Architectural, Structural, MEP/HVAC, Facade residential, commercial, infrastructural projects
Revit Family Creation
Customized BIM Content Creation (Revit Family) for product manufacturers, architect, engineers.
Clash Detection & Report Generation
Generating clash report and resolving inter/intra-disciplinary clashes.
CAD-to-BIM Conversion
2D CAD draft, layouts, hand draft, model into Revit BIM model.
3D Scan to BIM | CAD
Point cloud data into BIM model conversion for renovation or retrofit projects.
BIM LOD 100 to 500 Level of Development
BIM Level of Development (LOD 100 to 500) are standard that specifies the detail of information in the 3D model. These are standards from conceptualization to as-built for facility management
LOD 100
Conceptualization
LOD 200
Schematic Design
LOD 300
Detailed Design
LOD 400
Fabrication & Assembly
LOD 500
As-built Conditions
Sectors We Facilitate BIM Modeling Services
Tejjy Inc., is one of the leading women owned small business certified BIM companies in USA. Stationed in Maryland, facilitating on-site/off-site Building Information Modeling consulting services across USA to Architectural, Engineering, and Construction projects.
BIM Case Study: Coordination & Clash Detection Services For Airport in Jamaica, NYC Project
Delta JFK Terminal 4 Interim Phase (2.5) is a project aiming to modernize and expand Delta Air Lines’ hub at JFK International Airport in Jamaica, New York.
The 3D Modeling & Coordination project in NYC has three independent coordination teams to align in parallel for the 3 different geographies of Headhouse, Concourse A and Concourse B.
The project leverages BIM technology for model creation at LOD 350 from design layouts and clash coordination amongst various trades, aiming to improve efficiency and minimize construction issues.
Our BIM Services Projects
Why Choose Tejjy BIM design services?
- Experience and Expertise: Building the future with precise innovation has made Tejjy deeply rooted for 18+years. Our skillful BIM engineering and design workforce has facilitated residential, commercial, healthcare, educational, data centres, institutional, infrastructural projects.
- Comprehensive Client-Centric Services: Tejjy is an Architectural Design company with in-house Building Information Modeling and 3D Scanning capabilities. So under one roof , drawing, modelling at conceptual stage to as-built for facility managers.
- On-site/Off-site BIM consultation: Outsource BIM services across USA for streamlined BIM Execution Plan, Staffing, Clash Coordination, Model auditing, Strategic planning, Facilities management.
- Technology Adaptability: Our team is experienced with latest VDC BIM softwares. Our deliverables Autodesk Revit, ArchiCAD, Synchro, IFC format with open BIM standards.
- VDC Integration: Through our Virtual Design and Construction (VDC)/ BuiIding Information Modeling integrated services, we bridge the gap between concept and execution while adhering to industry standards. Comprehensive planning, coordination, and management of construction projects using digital models.
Benefits of 3D BIM Modeling Services
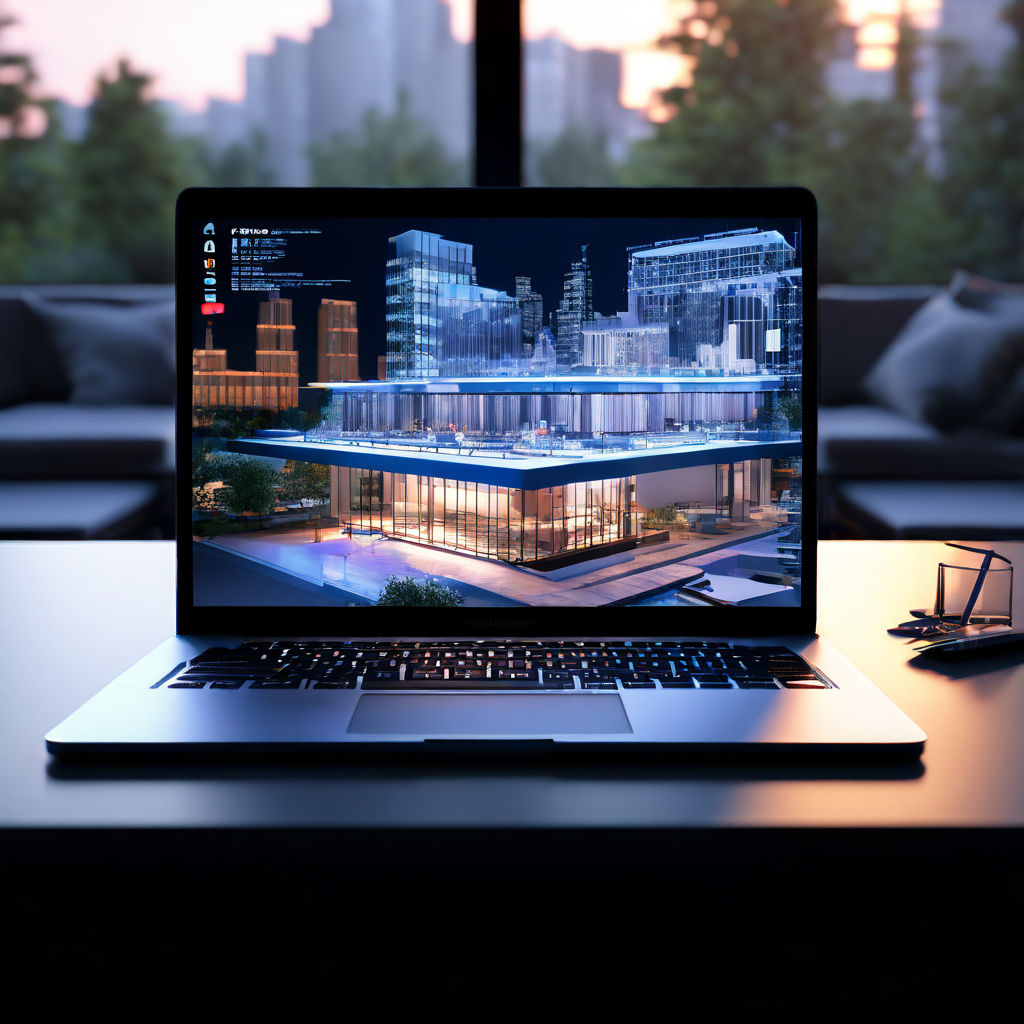
►Enhanced Client Engagement: Interactive and immersive 3D models allow clients to better engage with the design. With valuable feedback BIM design services delivered ensure vision is realized.
►Clash Detection: Building Information Modeling streamlines the design and construction process with clash detection and report generation ability. Identifying errors, clashes, potential issues, saves cost, material, time during the project management.
►Efficient Collaboration and Communication: Adherence to BIM standards, interoperability and CDE (Common Data Environment) allow easy information exchange. LOD BIM 360 documentation and cloud collaboration benefits architects, engineers, and project managers for better change coordination.
►Risk Mitigation: Through on-site and off-site monitoring streamlined execution plan could be followed for better logistic and strategic management. Building management can control risk for construction professionals.
►Accurate Documentation: 3D models generate precise and comprehensive documentation, including drawings, schedules, and material lists, which aid in accurate project planning and execution.
►Optimized facility management: As-built BIM model could be the base for dynamic digital twins that can only propel optimized management operations for your facilities and properties.
►Support for Advanced Technologies: Digitized model ability to integrate with advanced technologies like virtual reality (VR), augmented reality (AR), and 4D/5D BIM, enhances project management, construction planning, facility management.
Get project intelligence with our BIM services.
BIM is the only software solution made specifically for your building design needs. It can help you with real-time coordination on your project progress, detailed modeling on various data, and a clash-free design approach before execution.
A 3D CAD is for your general 3D modeling needs irrespective of the sector, and it is not at all recommended for data-driven modeling in the AEC sector. On the other hand, BIM has all the features to be very specific with architectural design and construction management requirements.
There are a few considerable BIM implementation challenges you must mind:
BIM is not a part of the majority of architectural design cultures across the globe. This creates a hesitation in BIM adoption.
Despite considerable marketing efforts, the BIM industry still has a crunch of skilled workers to execute the technology for your project.
One more challenge to consider here is an organization’s ability to think beyond technology. BIM is just not about the technology; it is also about the right system and workforce placed together.
The choice for the BIM LOD in your project depends solely on your client and project requirements. However, it is advisable to prioritize LOD 300–500 for your project for a streamline execution.





