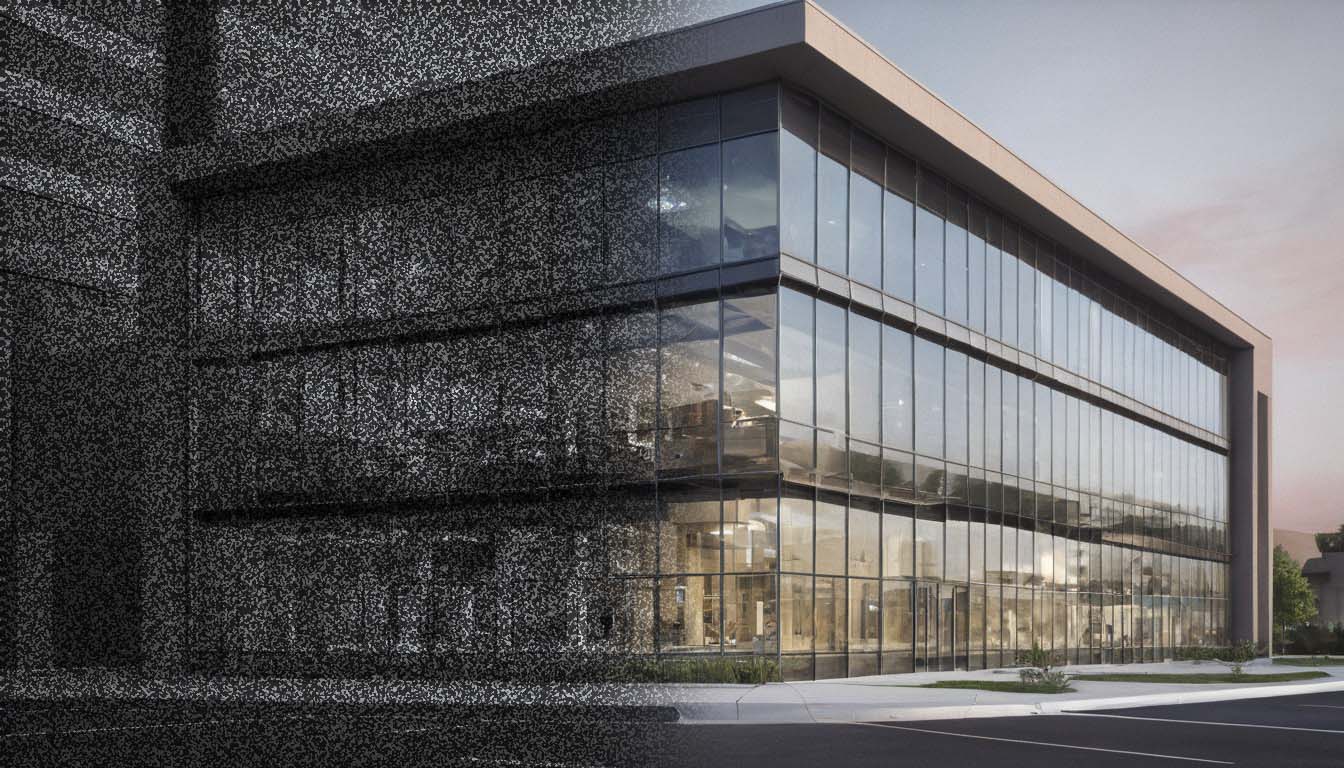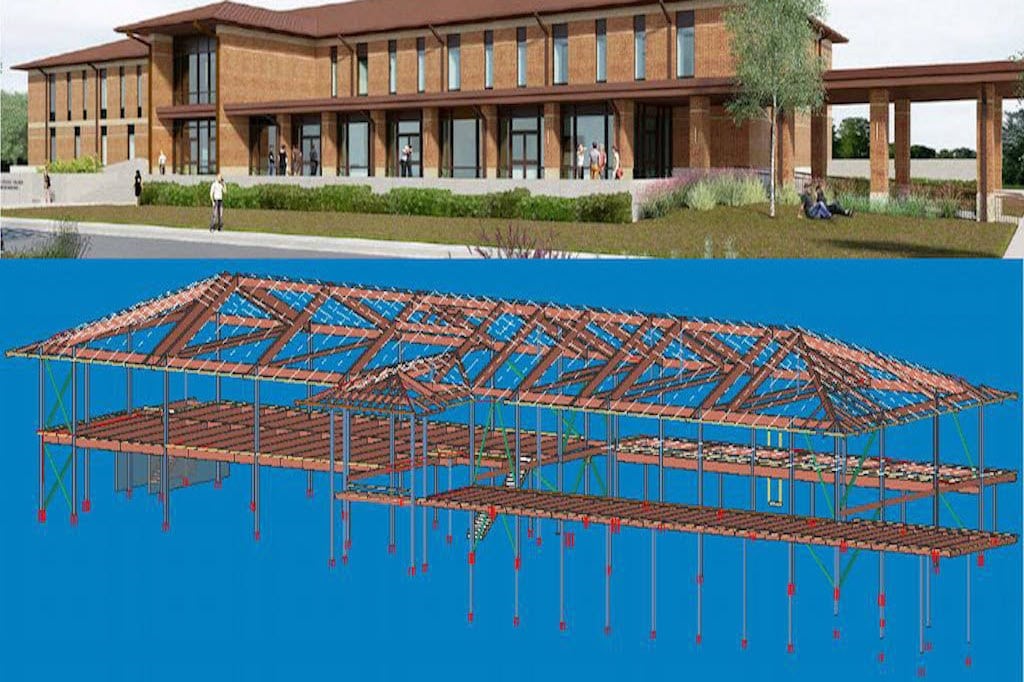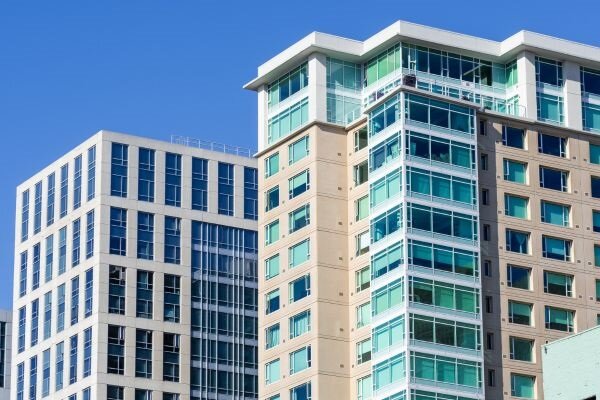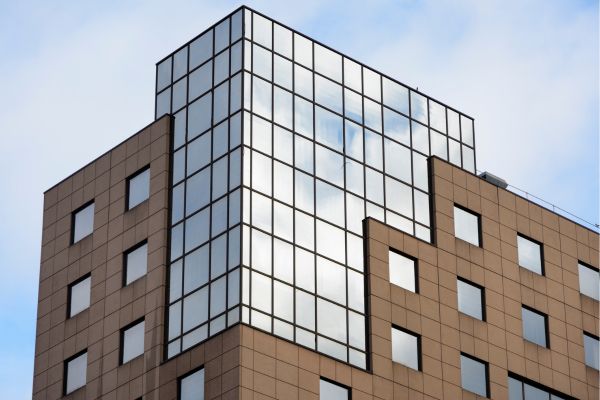Commercial Building Design Firm for your business growth
Tejjy Inc., as a leading commercial architectural service provider in USA, facilitates designing, development, technology integration and facility management. Tejjy commercial architects support design & delivery project management solutions with:
- Initial Consultation & Feasibility Study
- Conceptual & Schematic Design
- Design Development & Construction Documents
- Permitting Support & Construction Adminstration
We have successfully delivered offices, restaurants, retail shops, high-rise building, military, federal, educational institutes, healthcare, data centers, and mixed-use developments. Tejjy experienced architects integrating technology in architectural building design services to facilitate smart and sustainable property management.

Tejjy Architecture Services For US Commercial Buildings
Tejjy Architects Facilitate Architectural Design Build Solutions For
Our team of experienced architects and builders offers a seamless integration of design and construction, ensuring that your project is executed with precision and excellence. From conceptualization to completion, we handle every detail, providing innovative solutions tailored to your needs.

Technology Integration for Commercial Architectural Services:
- 3D Rendering, Visualization, walkthrough for visual collaboration between all the stakeholders and investors in the project.
- 3D LiDAR scanning of existing structures for construction, renovation and facility management.
- BIM Coordination with Architectural, MEP & Structural Systems at preconstruction stage.
- Energy efficiency simulation for a better achievability on green building certifications.
- A well-documented digital twin approach for facility and property maintenance.
Why outsource commercial remodeling and renovation services to Tejjy Inc.?
- Founded in 2006 in Maryland, Tejjy has over 18 years of experience in architectural, engineering, and construction management services.
- Our team consists of experienced architects, engineers, BIM specialists, VDC professionals, and support personnel.
- We offer our design services across North American, Asian, and European geographies. Our approach is to collaborate on the latest BIM-VDC technologies that foster creativity and efficiency.
- Our aim is to satisfy all the possible stakeholders in the ACE project to ensure we offer design solutions aligned with our client’s unique needs.
- Our project portfolio included successful completions in the healthcare, commercial, educational, residential, and government sectors across the United States.

Our Projects
Architectural Design Project We Have Done
Partner with Us for Stunning Commercial Designs

FAQ
Commercial building design entails providing architectural drawings and 3D models. The project’s schematic designs will comprise material and property information. Design determines each room’s size and function. The project design must adhere to building codes. The final project cost is also determined quite early in the design process.
For a great commercial design experience, a firm or a single firm should follow the pointers below:
- Define project objectives as per the client’s needs and budget.
- Safety and comfort for a considerable footfall have to be prioritized.
- One should establish their unique identity through their design.
- Designing for efficiency, be it MEPF systems or architectural assets on-site
To choose an architectural firm, evaluate their experience and portfolio by asking questions about past projects, challenges, and typical work. Check if they have worked on similar commercial projects and if they are familiar with compliance requirements.
Additionally, check if the team will be led by a principal, senior architect, or junior designer post-contract. This ensures you get the service you are engaging with from the firm.







