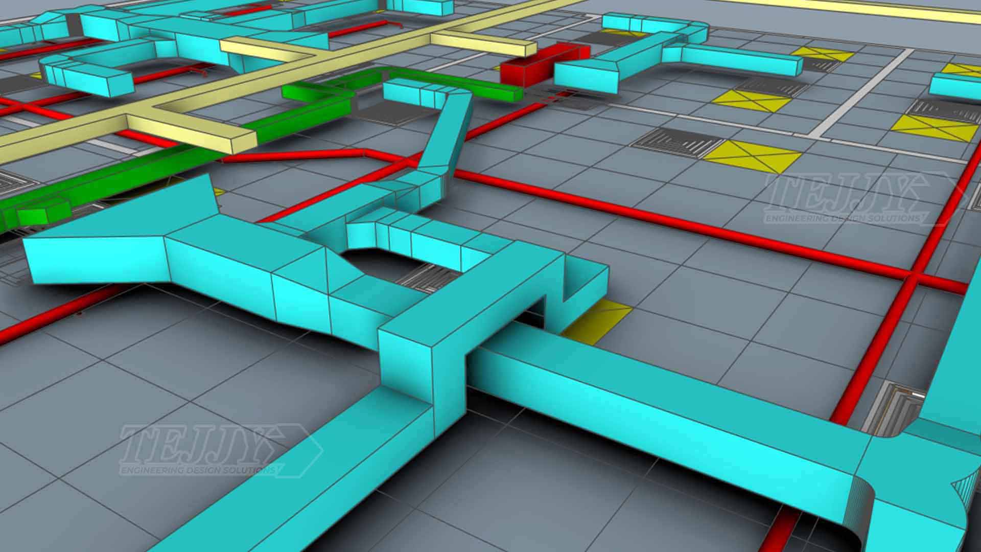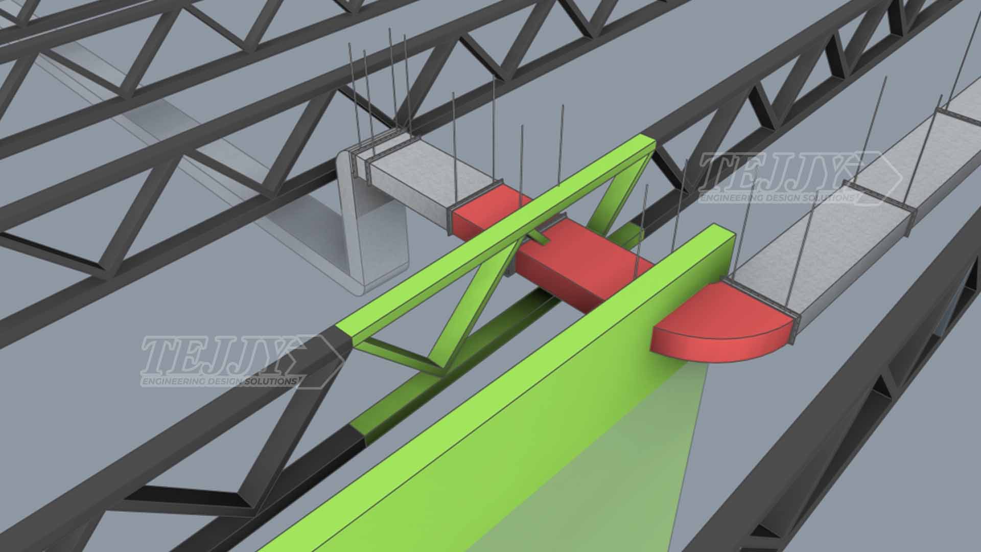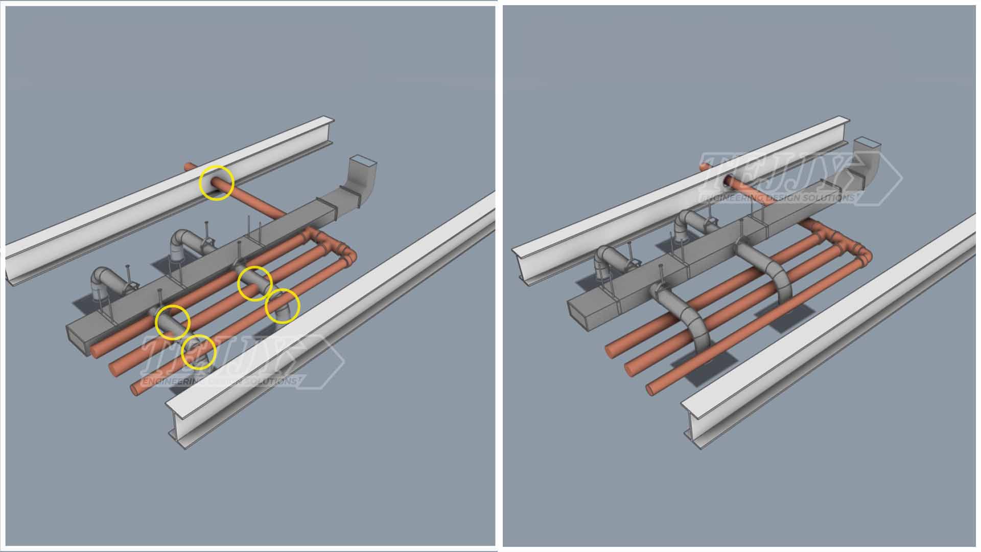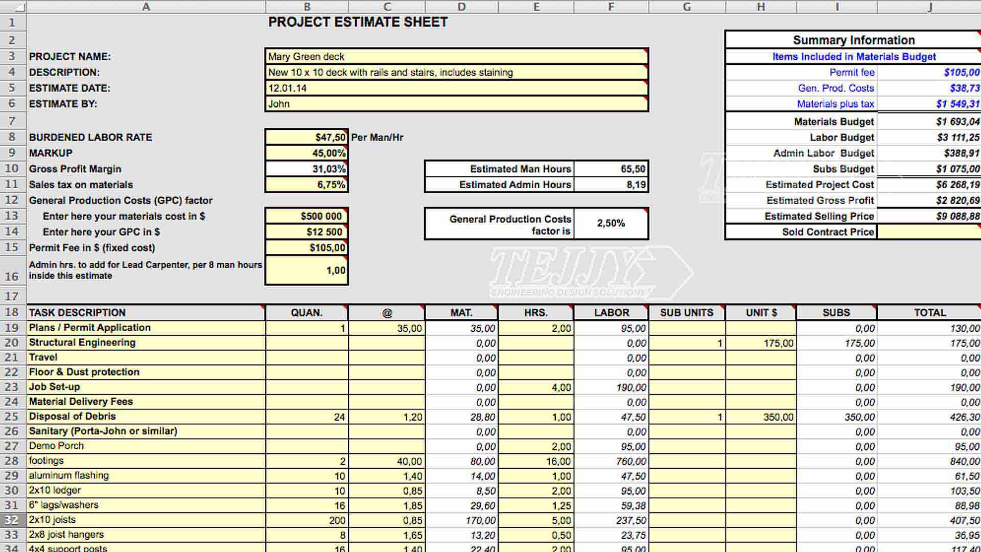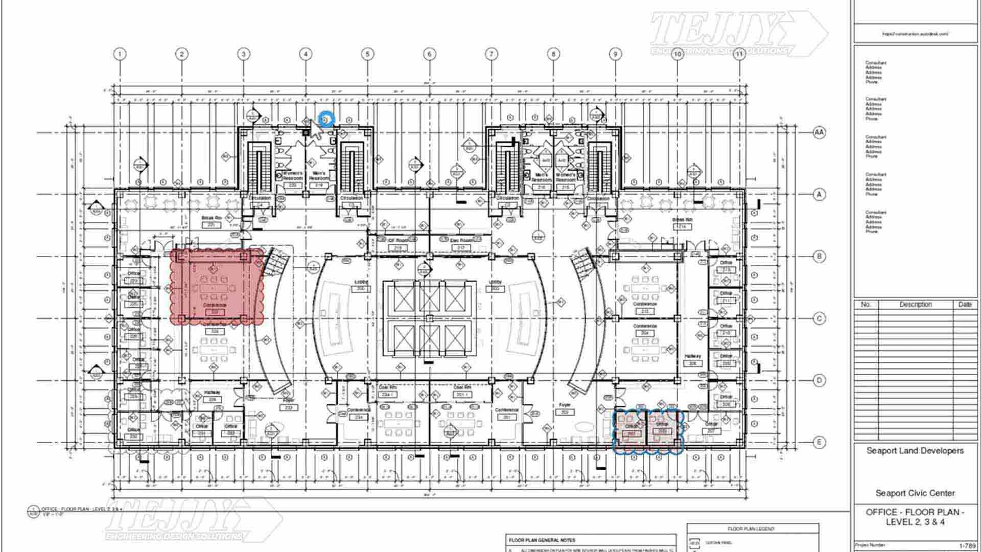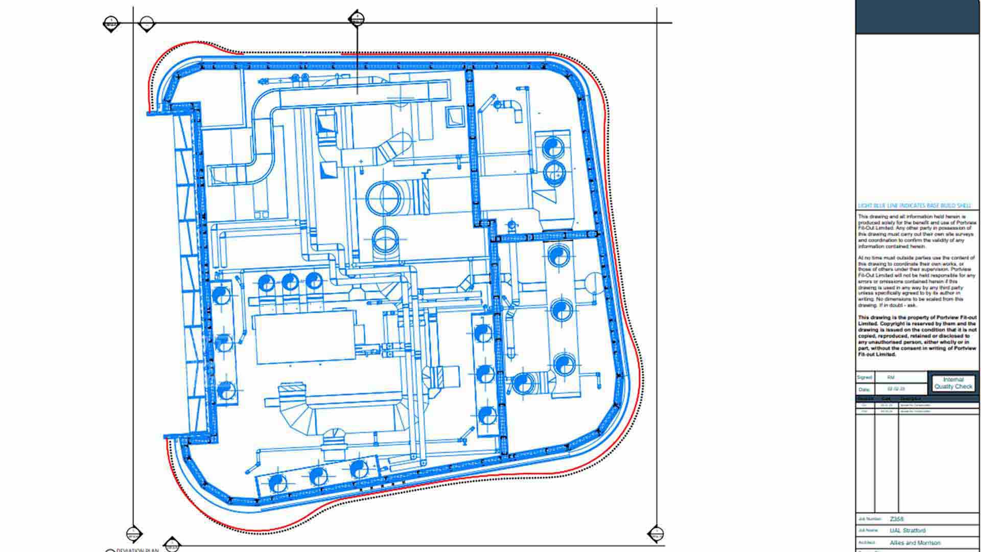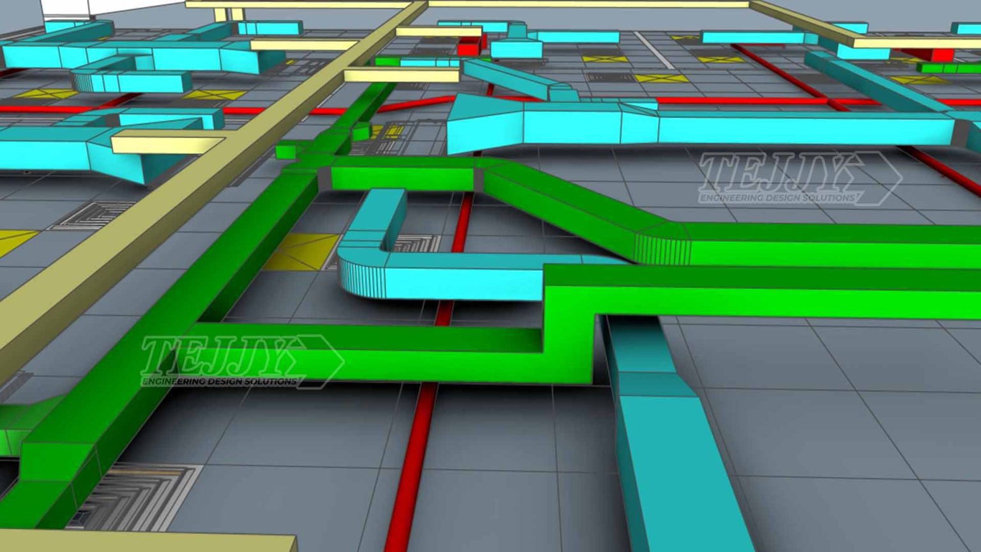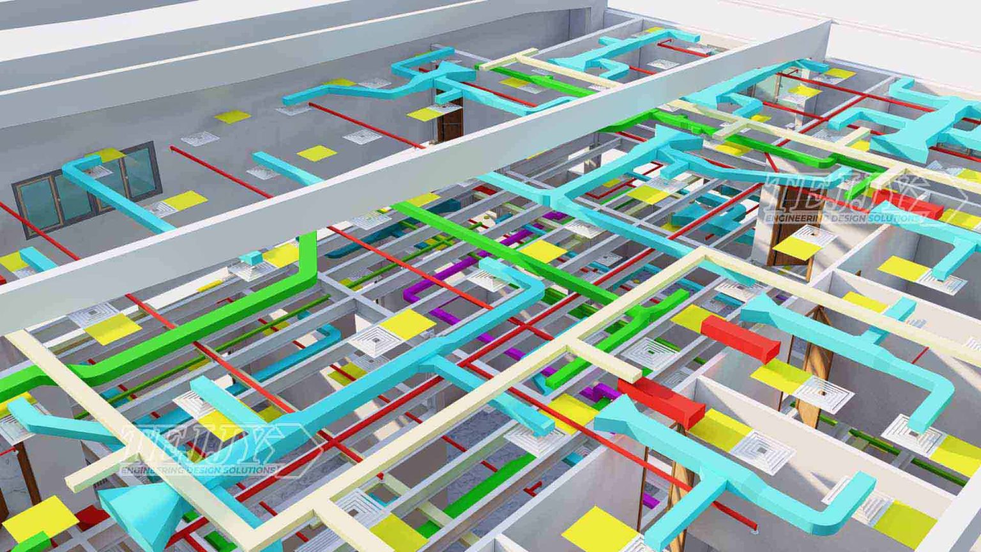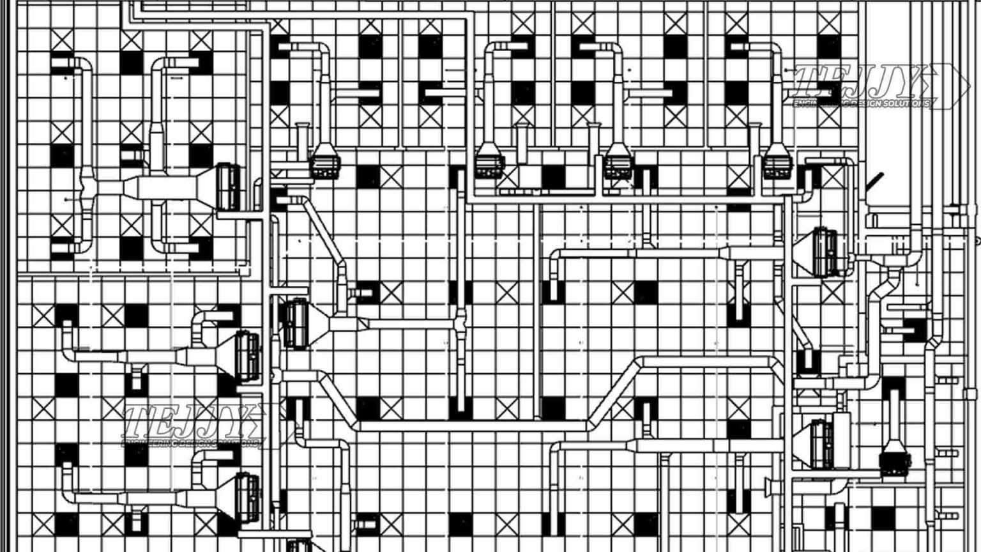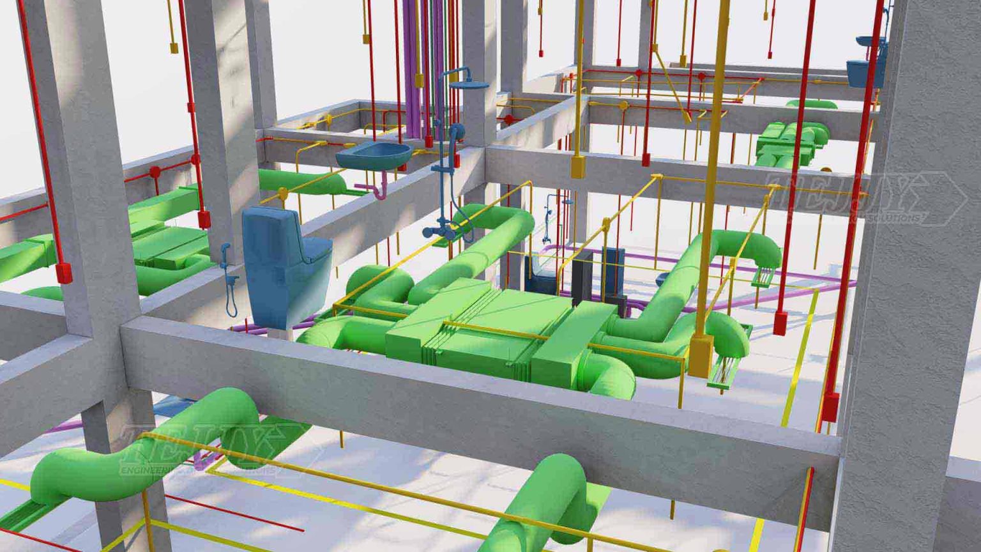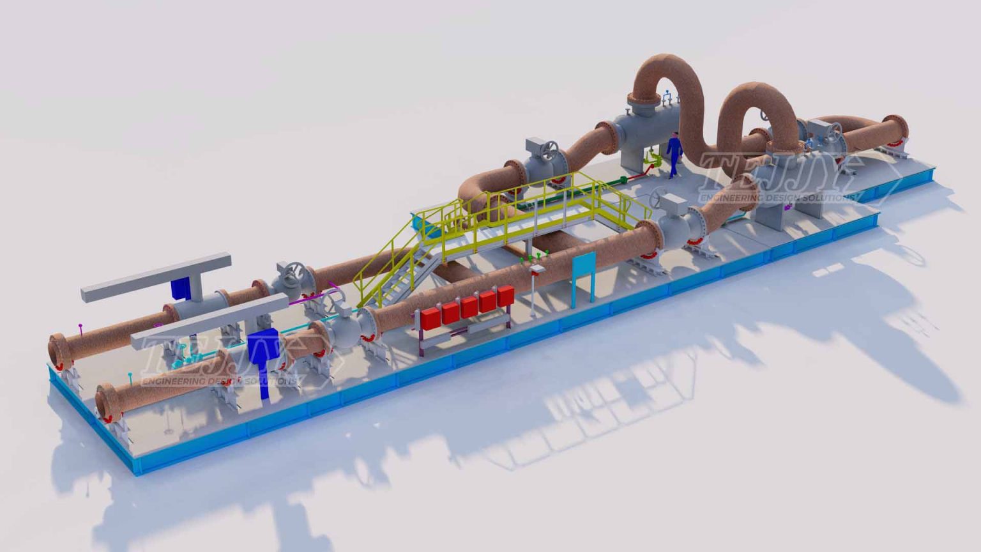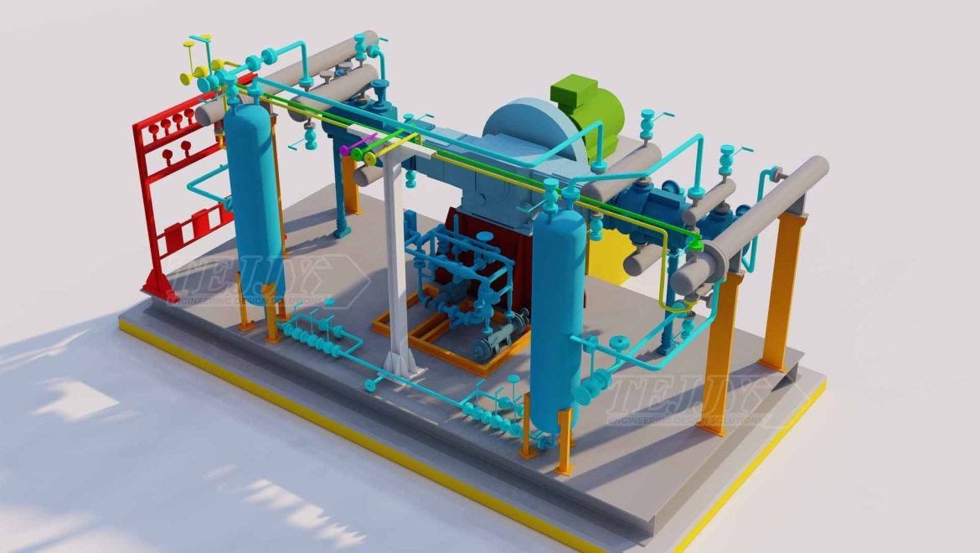MEP BIM Services
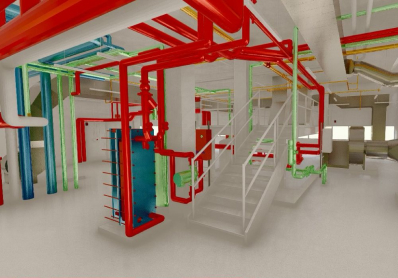
Tejjy delivers precision-engineered Mechanical/HVAC, Electrical, Plumbing , Fire protection solution through advanced BIM modeling. For customized client requirement our mep modelers adopt Autodesk Revit, AutoCAD, Navisworks, BIM 360, Recap (for Scan-to-BIM). While crafting MEP design in US, we ensure IFC, COBie, and local code compliance (ASHRAE, NEC, IPC).
Tejjy empowers clients with mission-critical, infrastructural, federal, facility management, healthcare, commercial, mixed-use projects with US standard MEP BIM modeling services.
Tejjy is trusted as MEP BIM service provider in USA with in-house 3D Scanning & Modeling capabilities. Our deliverables include coordination drawings, scan to as-built model for MEP, Revit modeling, dry/wet utility layout. Our clash coordination with LOD 100–500 facilitates identification and resolution of conflicts.
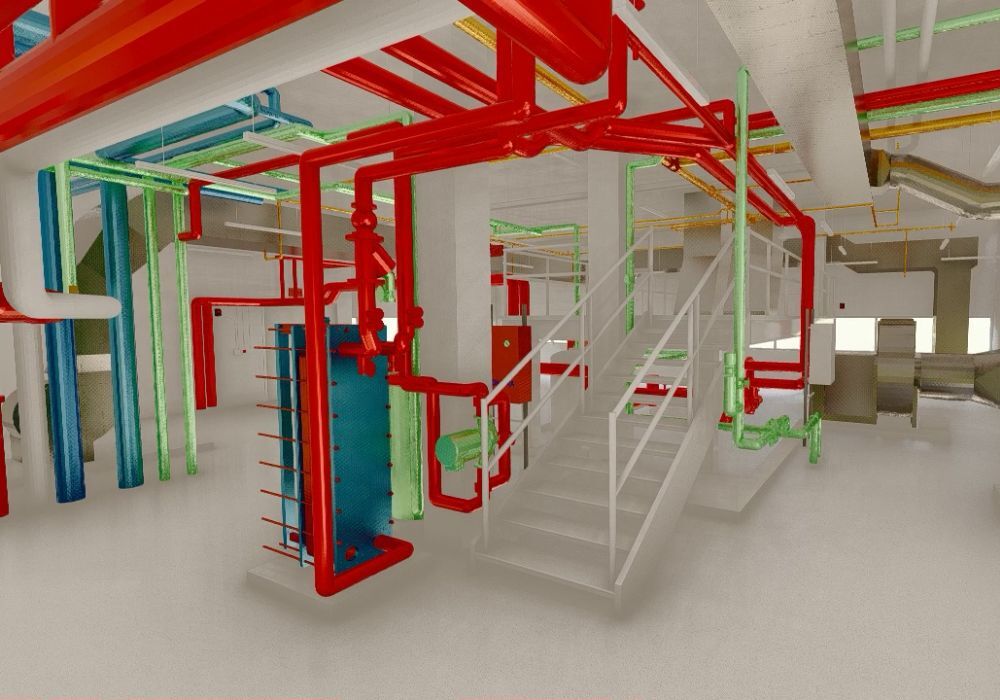
Tejjy Revit MEP Modeling across USA
Throughout our process of modeling we prioritize adhering to the construction codes such as – IECC, ASHRAE, NFPA, MCAA, NECA & Standards organizations like Building SMART International.
Our MEP Design To 3D Modeling Services Includes
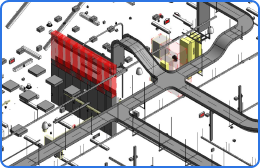
Electrical System
- Lighting layout Design
- Security Systems Layout
- Energy Management System Design
- Security Systems Layout
- Power and Small Power Distribution Layout
- Riser and panel schedule design
- Electrical load and lighting calculations
- Lux level calculation and power design
- Illumination Calculation
- Load Flow & Short Circuit Analysis
- Cable Tray Sizing & Conduit Sizing
- Circuit Connection Drawing
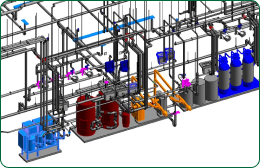
Plumbing System
- Fixture Unit Calculation
- Water-Cooled System Design
- Hot Water System Design
- Gas Piping Design
- Plumbing Riser Diagram
- Rainwater Harvesting System Design
- Sanitary System Design
- Vent Piping Design
- Pipe sizing and pressure drop calculations
- Pump head calculation
- Section and Isometric Drawings
- PSI Calculations
- Pipe Routing and Layout
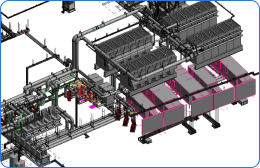
Mechanical HVAC System
- Space Plan / Zone Plan
- Load calculations
- Equipment Selection
- Air Terminal Selection
- Duct Sizing & Layout Drawings
- External Static Pressure Calculation
- Duct Routing & Layout
- Riser / Isometric Drawing
- Detail / Section Drawings
- HVAC Schematic Design
- Basement ventilation and CFD analysis
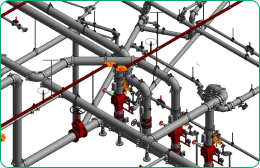
Fire Protection System
- Fire suppression systems
- Fire alarm system
- Fire detection
- Fire sprinklers
- Smoke control systems
- Alarm control panels
- Fire pumps
- Emergency lighting
- Initiating devices
- Motorized alarm
- Special hazard suppression systems
Benefits of Outsourcing MEP BIM Modeling Services
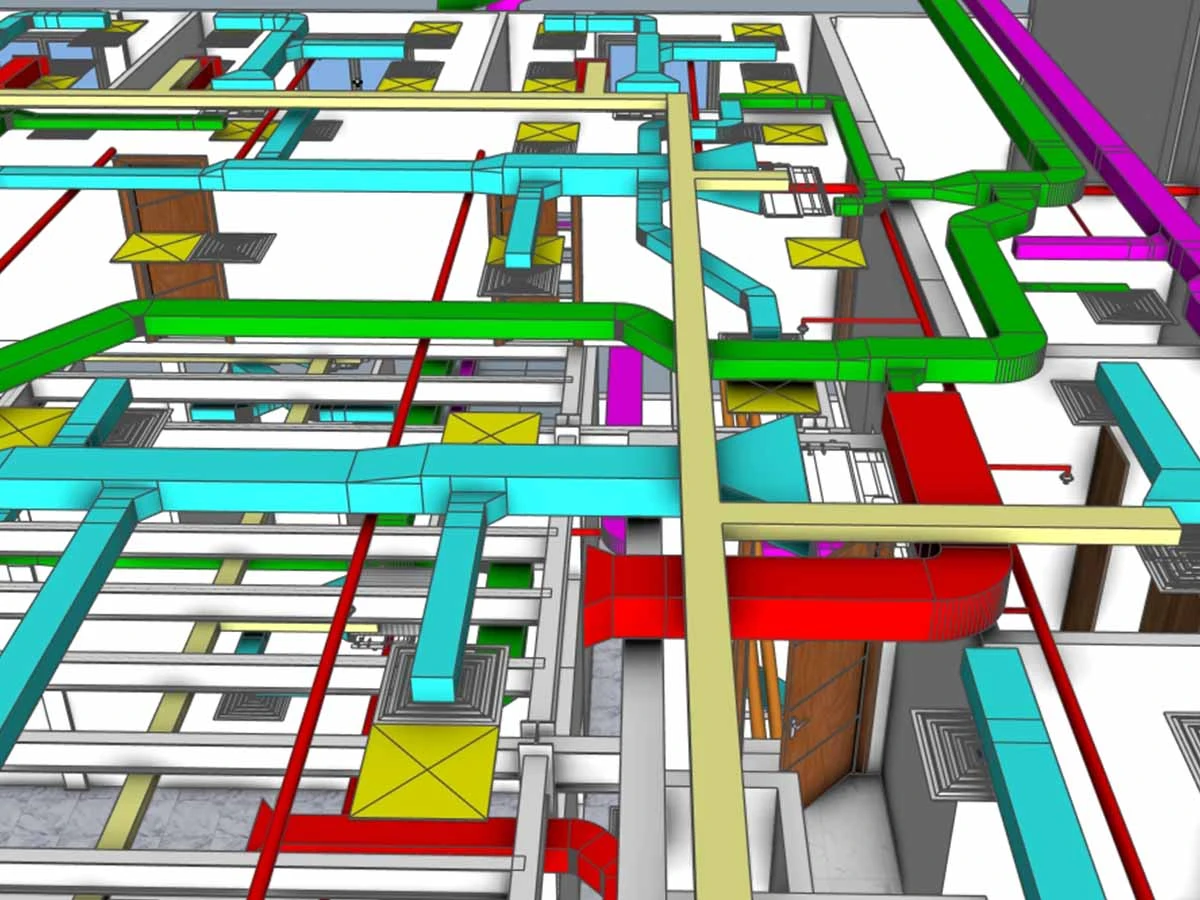
1. Our MEP BIM LOD 300 to 500 models for HVAC, electrical, plumbing, and fire protection trades are trusted for design development, coordination, and fabrication workflows.
2. Tejjy uses Autodesk Navisworks and Revit to perform clash detection across all MEP systems, providing detailed clash reports, issue tagging, and resolution tracking for constructible coordination
3. We offer smooth integration for internal design and documentation with custom Revit parametric families, schedules, and system connectors.
4. Tejjy adheres to industry-standard BIM Execution Plans. We ensure alignment with NBIMS, AIA E202, and ISO 19650, for both Design-Build and IPD project delivery methods.
5. Tejjy has in-house expertise in Point Cloud to MEP Model Conversion. We facilitate laser scan point clouds (in .rcp/.e57) into precise as-built MEP models. This is useful for renovation, retrofit, and facility management applications.
6. Our MEP models include embedded asset metadata (e.g., flow rates, equipment specs, load calcs). This is ideal for 4D construction sequencing and 5D cost estimation in digital twin environments.
Revit MEP Modeling with Fast Turn Around across USA
Tejjy Inc., is 8A certified WOSB stationed in Maryland, USA. We facilitate MEP Services in Revit and CAD for Architects, Designers, Structural Engineers, MEP Engineers, General Contractors & Construction Managers, Subcontractors, Product & Equipment Manufacturers, Furniture Designers, Fabricators, Facility Managers, etc. Industries we facilitate:
- Industrial , Manufactiring, Oil Gas Plant
- Commercial, Mixed-use Building
- Residential Building
- Government Building
- Data centres, substations
- Healthcare





