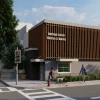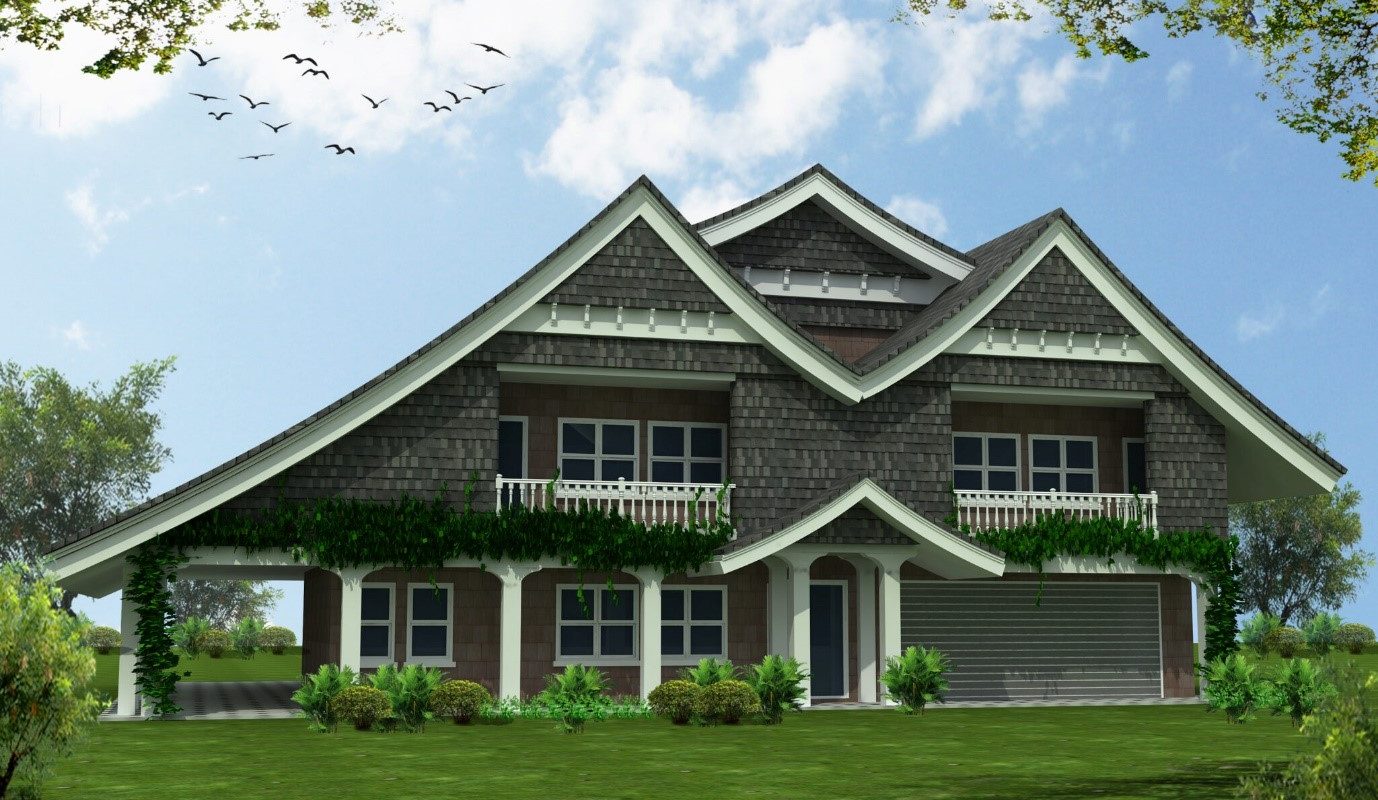Scope and Realisations
The main responsibilities are:
- To create Architectural Drawings and 3D models, as per client requirements.
- Image Creation.
- Revit BIM Architecture Model and design.
- Clash detection and resolution.
- Architectural BIM Coordination (Architecture).
- Responsible for clash detection.
- Family Creation and Parametric Attributes.
Description
Contact us today for customized BIM services
Delivering design-build solutions with BIM and 3D Laser Scanning.









