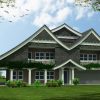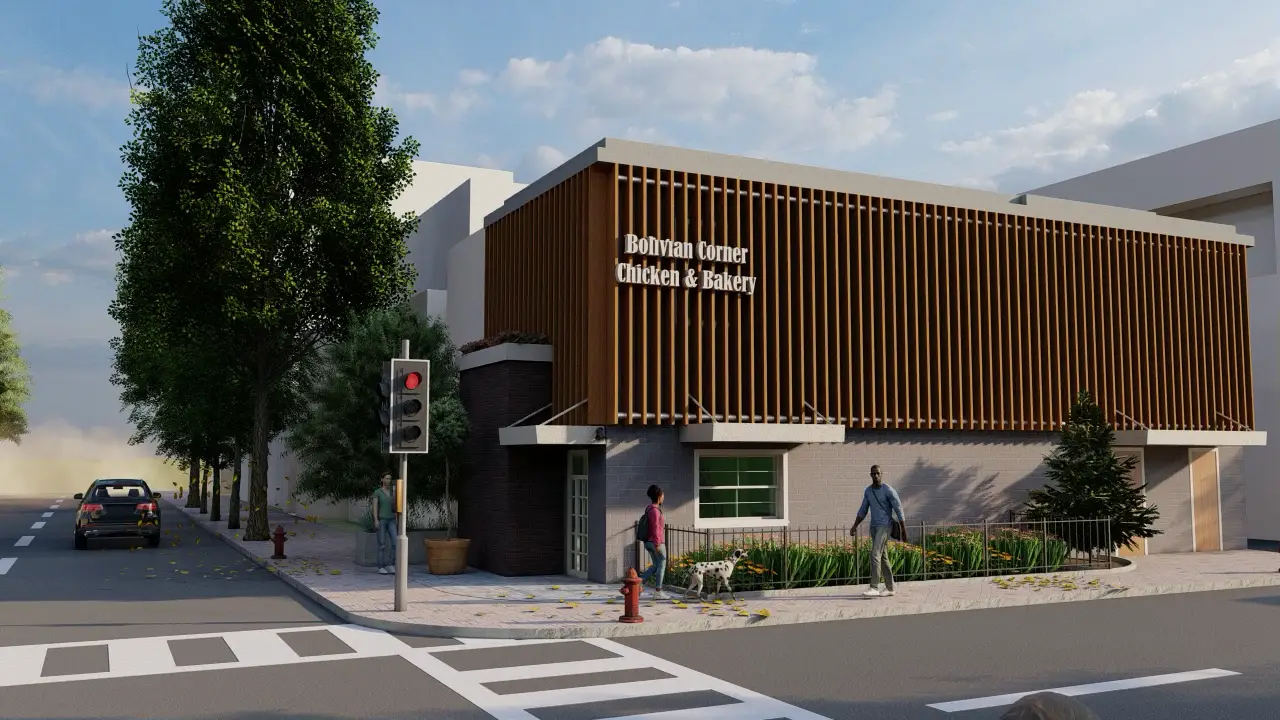Client Summary
Bolivian Corner Chicken & Bakery is a restaurant located at 2901 Georgia Ave, NW Washington DC.
Scope and Realisations
Our main responsibilities are:
- To develop an accurate MEP 3D As-built model for the built facility (1900 square ft)
- Clash detection and coordination of the BIM MEP model.
- Constructability review.
- Coordinated service drawings and detailed quantity assessment.
- Shop drawing creation for MEP services renovation.
- Coordination drawing.
- MEP coordination and Clash detection.
- Family creation and parametric attributes.
Description
Contact us today for customized BIM services
Delivering design-build solutions with BIM and 3D Laser Scanning.









