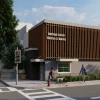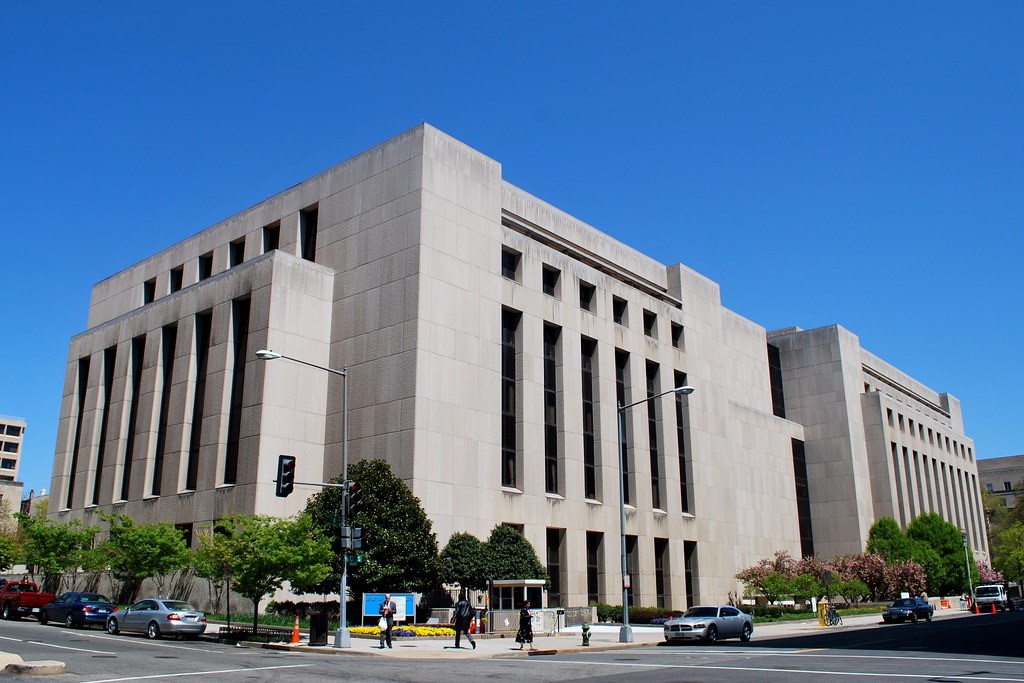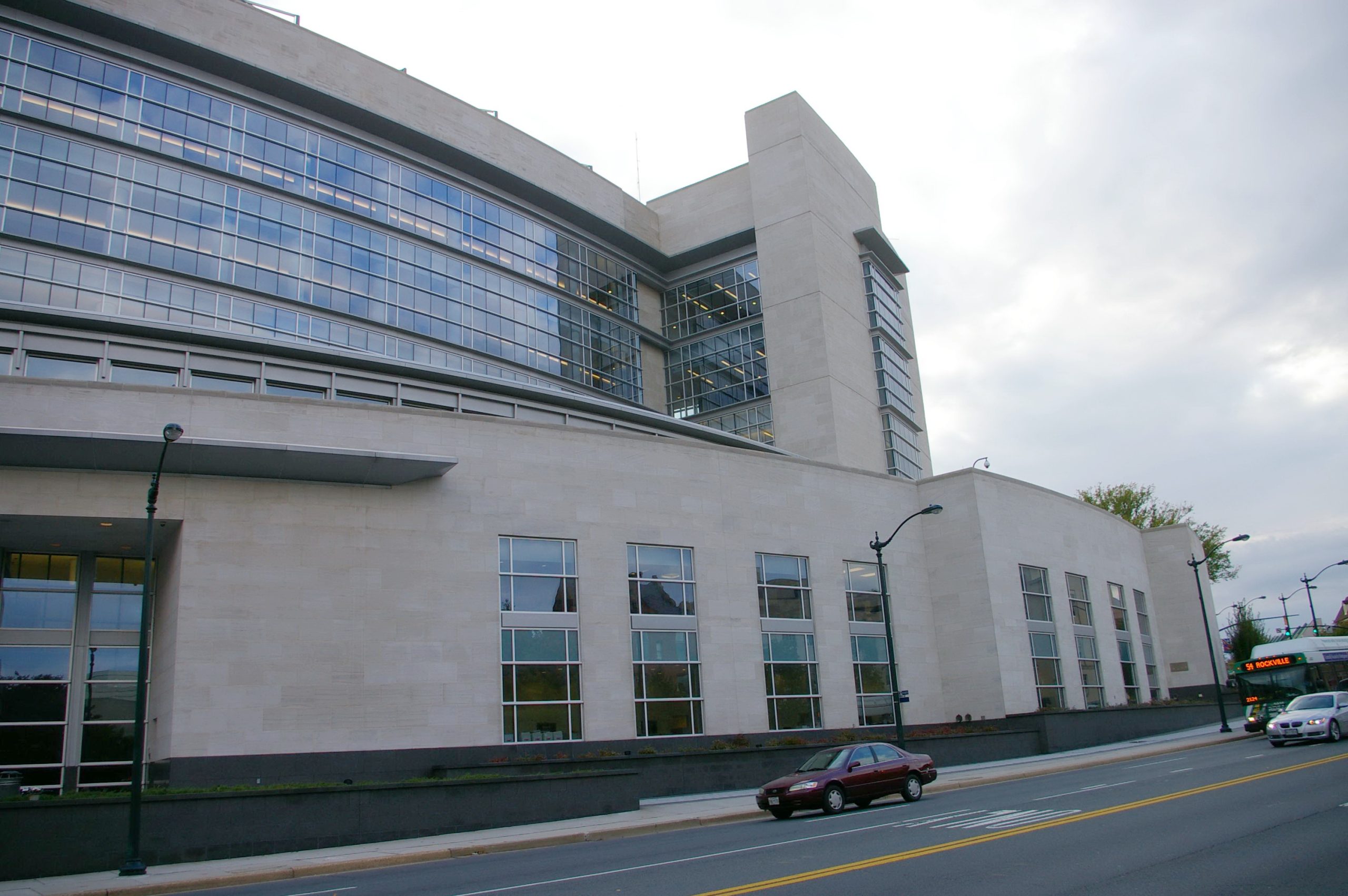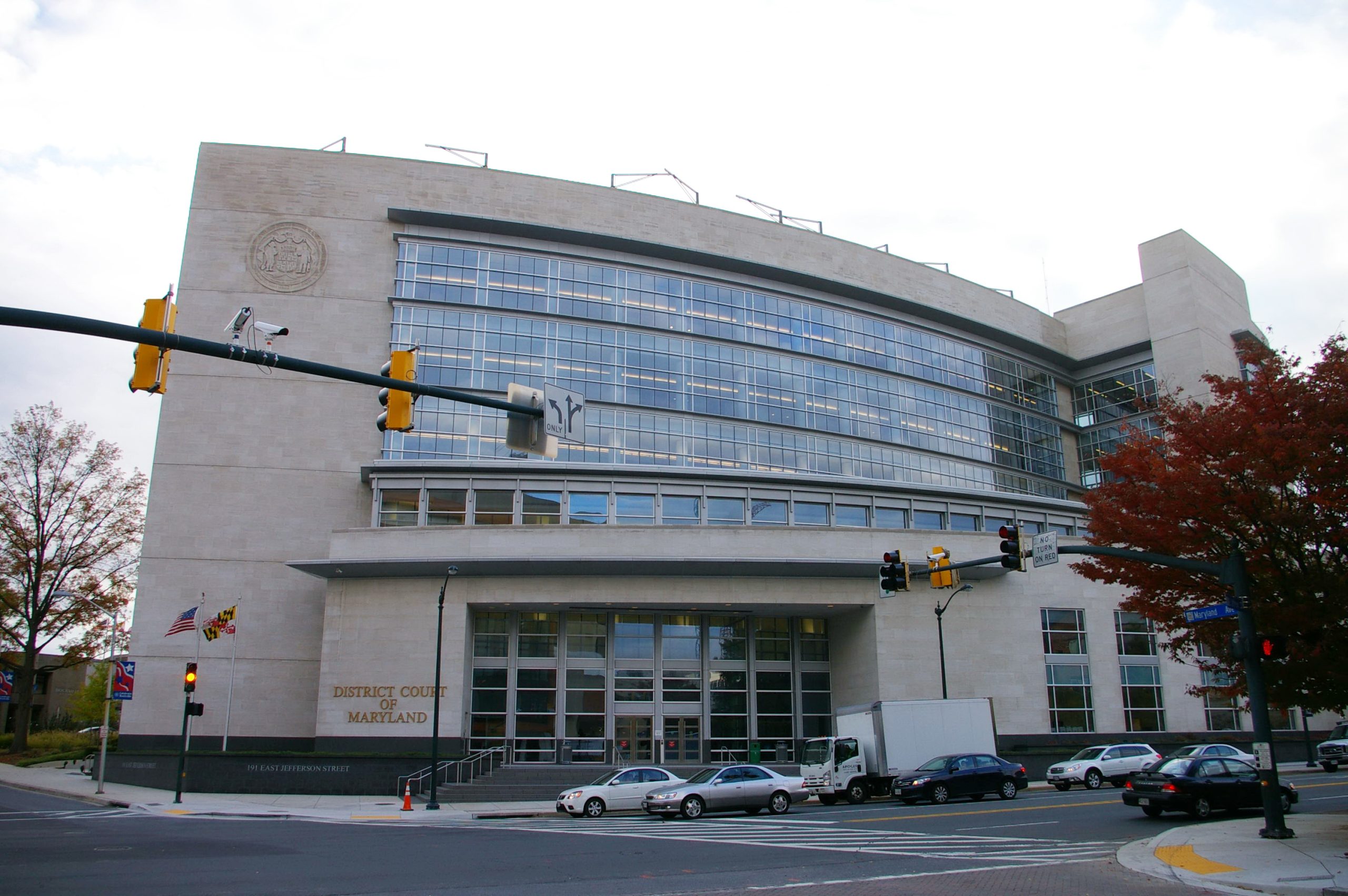Client Summary
The H. Carl Moultrie Courthouse is a courthouse of the Superior Court of the District of Columbia located at 500 Indiana Avenue NW, in the Judiciary Square neighborhood of Washington, D.C. This District of Columbia Superior Court courthouse is the largest in Judiciary Square.
Scope and Realisations
For the DC courthouse project, our team of modelers used several software products such as Revit, MEP fabrication, Navisworks, and PDF reader to create error-free shop drawings and 3D models. Our BIM engineers used Autodesk Revit and Autodesk Navisworks to develop a 3D BIM model (LOD 400) for MEP and Fire protection trades for the project in order to meet the following objectives:
- Development of 3D BIM model for MEPF (Mechanical, Electrical, Plumbing, and Fire-fighting & protection) services
- Clash detection
- Constructability review
- Coordinated service drawings
- Detailed quantity assessment











