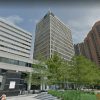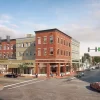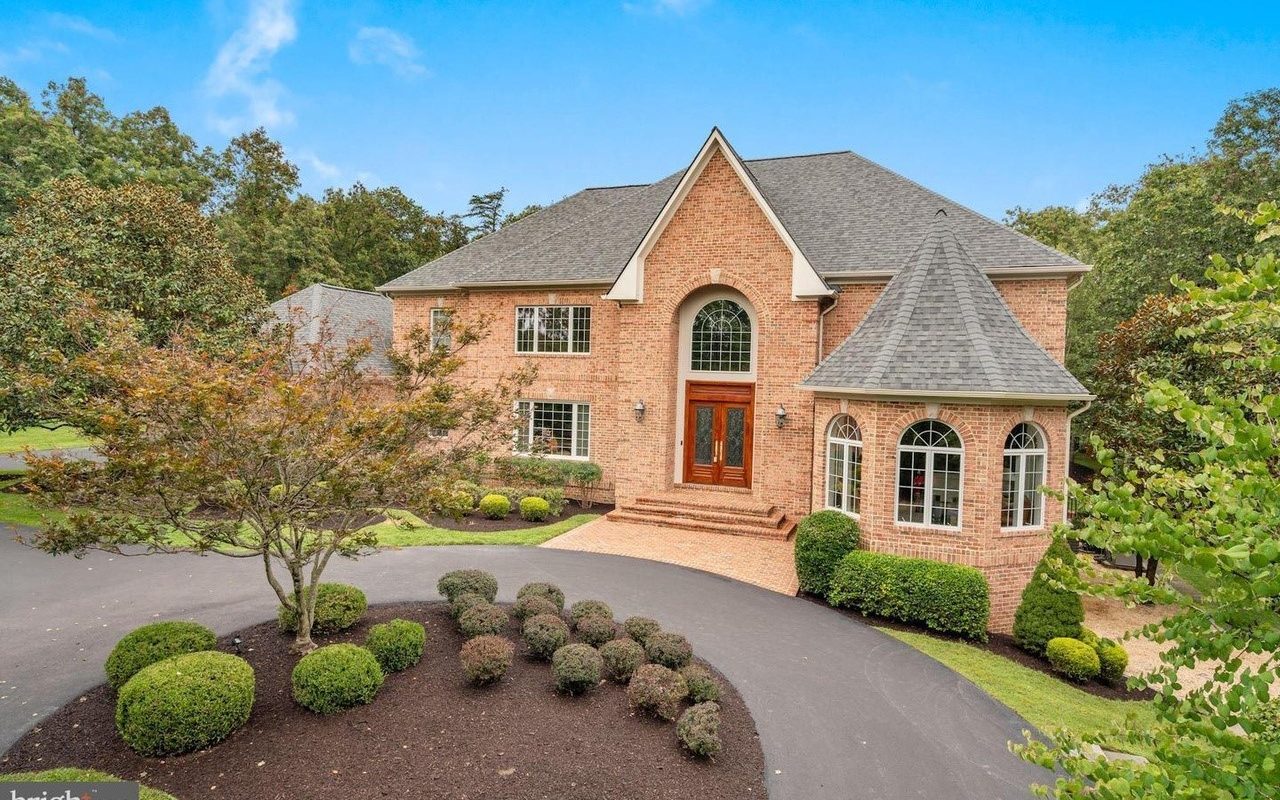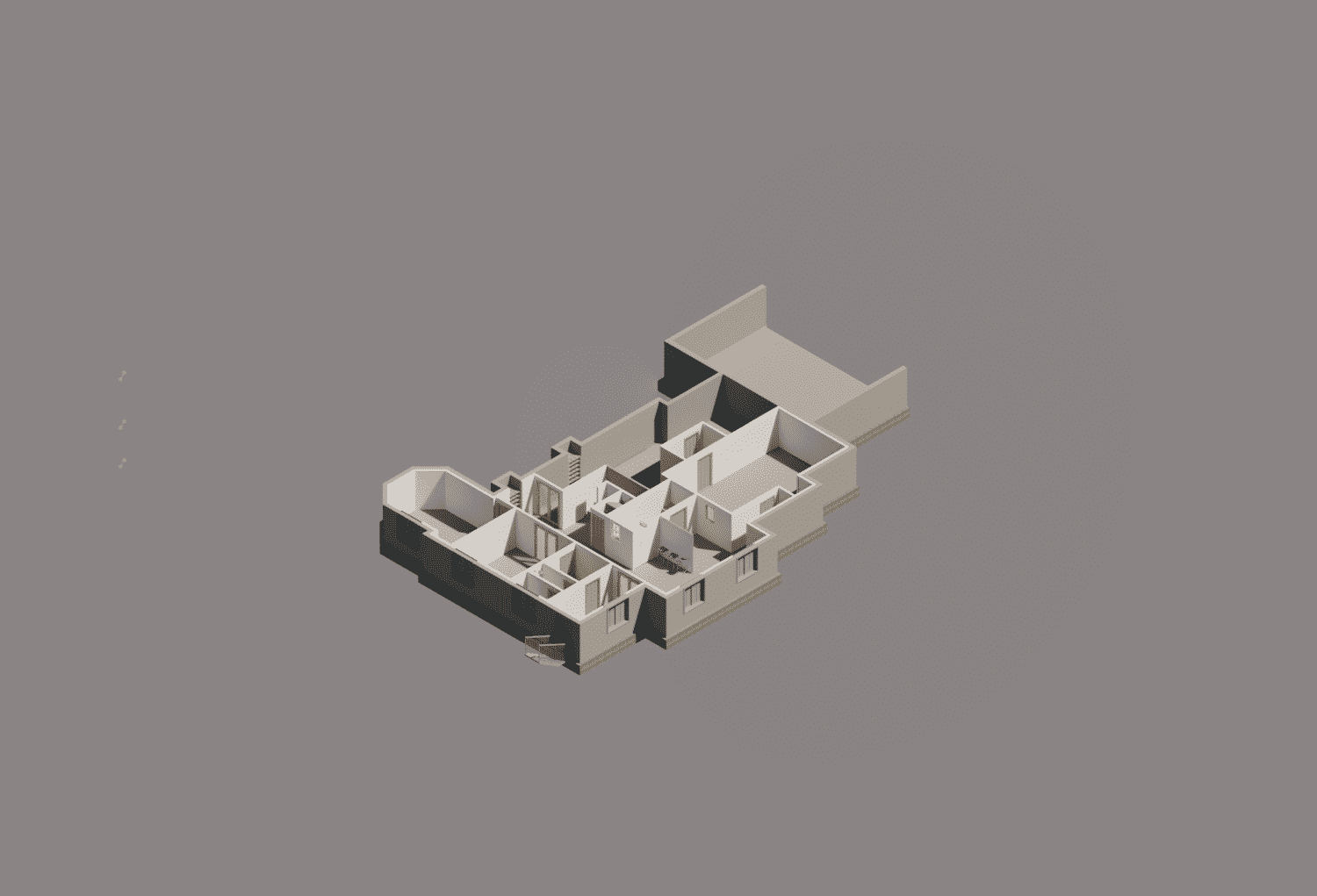Client Summary
Ron & Carrey is a Dwelling unit residential project. The client requirement for this project is basement interior renovation.
Scope and Realisations
Tejjy Inc.’s responsibilities included creating architectural shop drawings for basement renovation and remodeling, with a floor of area 2680 square ft, as per the client’s requirement. Our realizations in the project include:
- Architectural drawings.
- Architectural 3D model and rendering.
- Architectural Revit family creation and parametric attributes.










