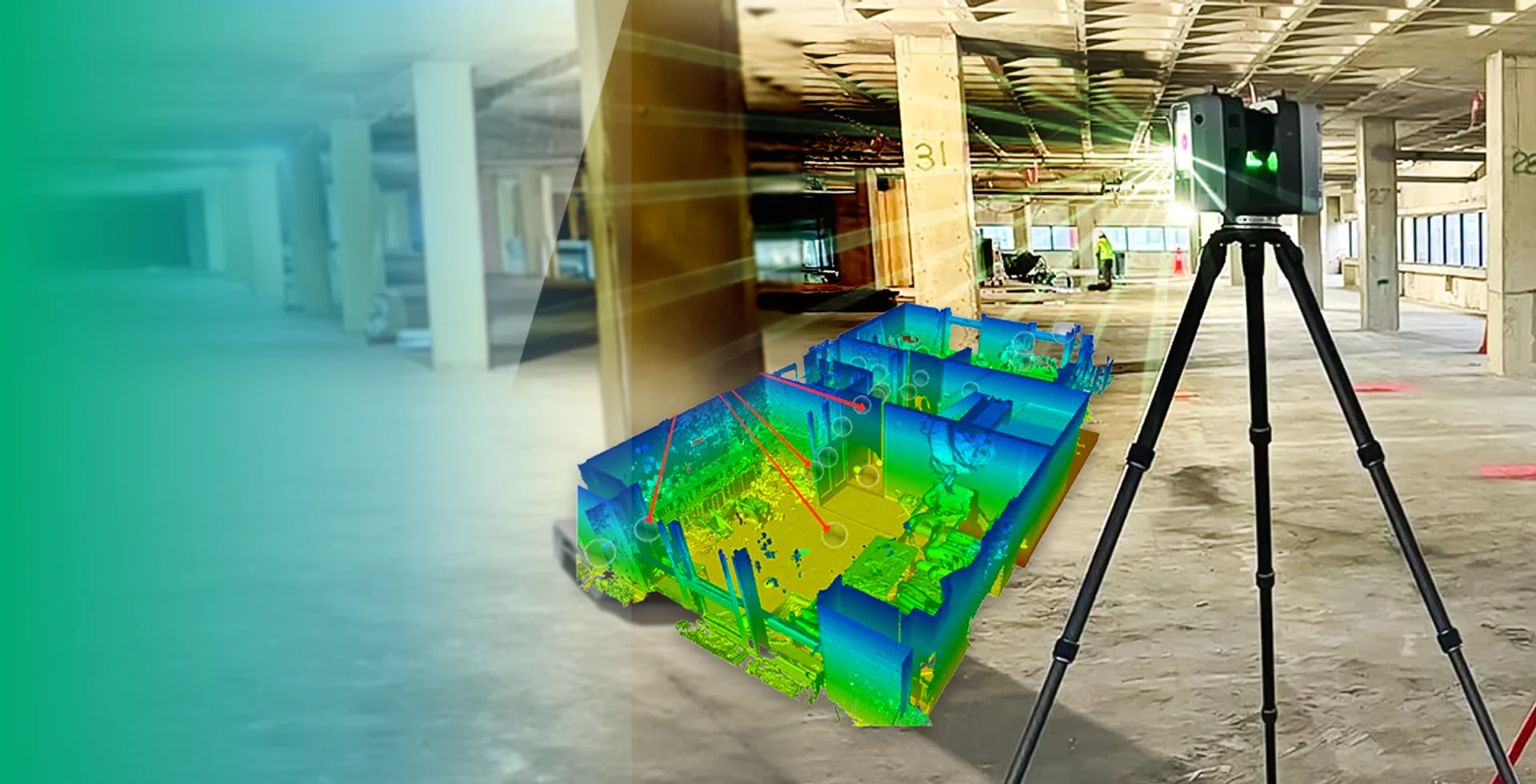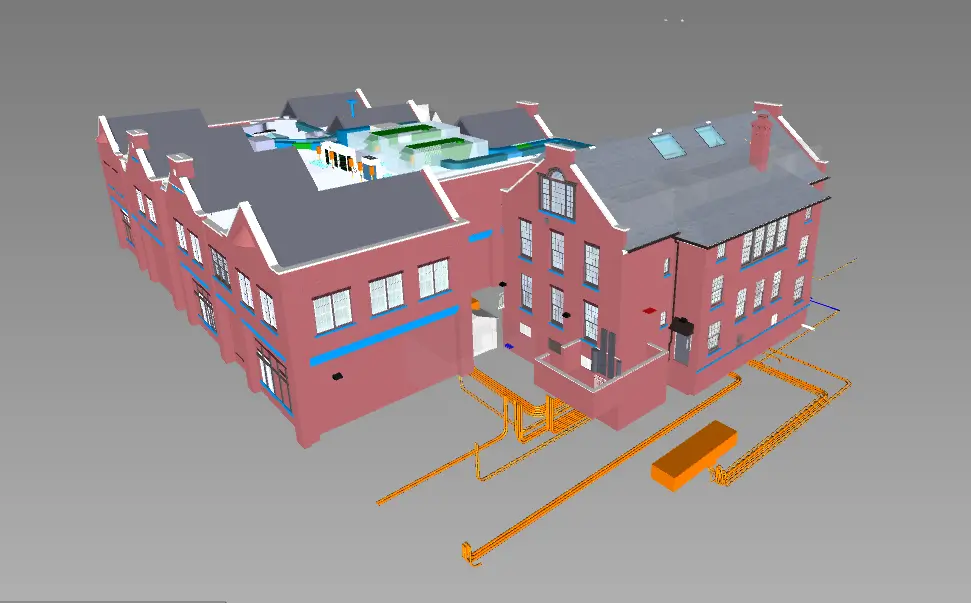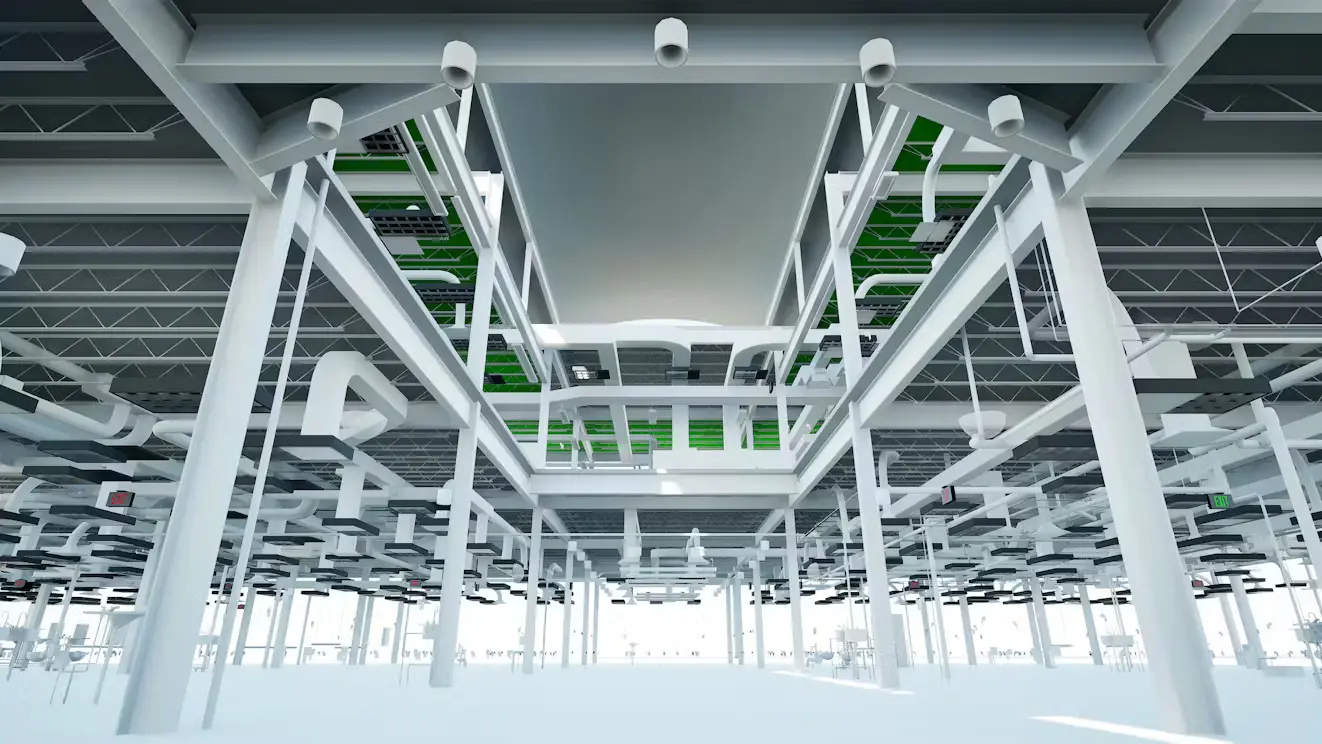Accurate As-Built Drawing & Documentation Services
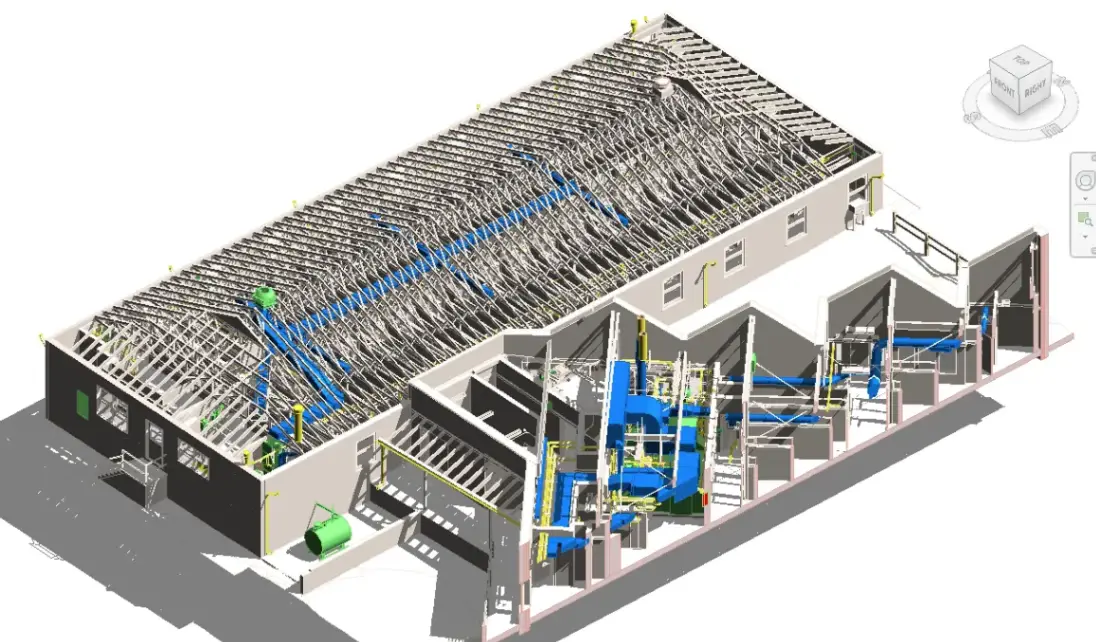
Tejjy as-built services focuses on client-centric requirements of facility managers, construction companies, architectural engineering firms and general contractors. Our in-house 3D laser Scanning and BIM execution gives us the cutting-edge. Our reliable, code-compliant, and cost-effective 3D laser scan to as-built documentation services with on field-verified data.
Our deliverables include verified architectural drawings for renovations and remodeling. We provide a 3D model of the floor plan, elevations, roof plans, interior dimensions, and MEP layouts in CAD (.dwg) Revit(.rvt) and pdf format for mechanical, electrical, plumbing as built documentation, detailed structural site conditions, utility mapping, GIS integrated workflow, historic building as-built documentation, as-built survey and drafting.
Our Construction As Built Services
Get Accurate As Built Survey | Plan| Drawings| Revit Model| Documentation For Architectural , MEP , Structural Existing Conditions
Architectural As-built
Tejjy is trusted as architectural as-built documentation service provider in USA, with fast turnaround and precision. Our Scan to BIM for architecture as built services include architectural floor plans & elevations, interior and exterior wall layouts, window and door schedules, room and space labeling, historic preservation as-built documentation and space planning models.
Utility Mapping
Our as built professionals have delivered drainage mapping and utility mapping services to construction companies & contractors, government & muncipalities, architectural & engineering firms, facility manager and property developers. We ensure site documentation for parking, road, and curb layouts to hardscape and landscape as-built drawings along GIS integration for civil infrastructure projects with field-verified as-built data.
MEP As-built Services
Integration of Tejjy 3D laser scanning for MEP As-builts ensure precision from point cloud to 3D model. We are experienced for delivering scan to mep as built services for government , residential, commercial sectors. Our deliverables include HVAC, mechanical, electrical, and plumbing as-built drawings. We also provide field-verified MEP drawings, redline to as-built conversion, and post-construction modeling.
Structural As-built Documentation
CAD drafting and BIM modeling for structural engineers includes foundations, beams, columns, and structural framing. It also covers verified field conditions. Tejjy point cloud to structural BIM conversion for retrofits, renovations, and compliance has facilitated many infrastructural, public facilities projects in USA.
Why Tejjy Integrated 3D Laser Scan to As-Built Workflow?

Accuracy Within Millimeter Tolerance
Our as-built deliverables for MEP coordination, facility upgrades, and historic preservation with 99.9% accuracy using advanced LiDAR and point cloud technology.

BIM-Enabled Deliverables (2D + 3D)
Tejjy as built to CAD drawings and Revit with spatial asset data supports lifecycle facility management and renovation-ready planning.

Certified Expertise in Complex Structures
Being on GSA schedule we specialize in federal, healthcare, and high-rise as-built documentation including high-risk environment.
Industries Trusting Tejjy As Built Revit Models & Documentation
Tejjy Inc., a women owned small business on GSA schedule . We facilitate as built drawings and modeling for architect and contractor for renovation, heritage preservation, facility management. Tejjy offers scan to as-built services for many industries. We help AEC (Architecture, Engineering, and Construction) firms. Our services support commercial and residential real estate developers. We also assist infrastructure and transportation projects. Healthcare facilities and medical centers benefit from our work. We support industrial plants and manufacturing units too. Our services extend to government and federal buildings. We help educational campuses and institutions as well. We also work on historic preservation and restoration projects. Retail, hospitality, and mixed-use developments are part of our services. We support utilities, energy, and telecommunications providers as well
Case Studies
Tejjy has been trusted in USA for facilitating Infrastructure as-built services with 3D Laser scanning accuracy. Our project deliverable included accurate as-built plans for roads, utilities with scanning and modeling road, tunnel, highways maintaining environment cohesiveness. Working on our motto towards reduced carbon footprint Tejjy Inc Scan To BIM experts marked another excellence in AEC sector with the project.
Our team delivers accurate as-built documentation, Revit modeling, and scan to BIM CAD pdf for commercial, residential, and industrial projects across the USA. We have specifically worked on heritage restoration, industrial, digital twinning, renovation, and laser scanning to as-built model of complex geometries with latest Leica 3D laser scanners. Get a detailed look at our commercial, residential, industrial, and institutional laser scanning projects.
Consult to Capture As-Built Conditions with Latest Scanning & Modeling Technology
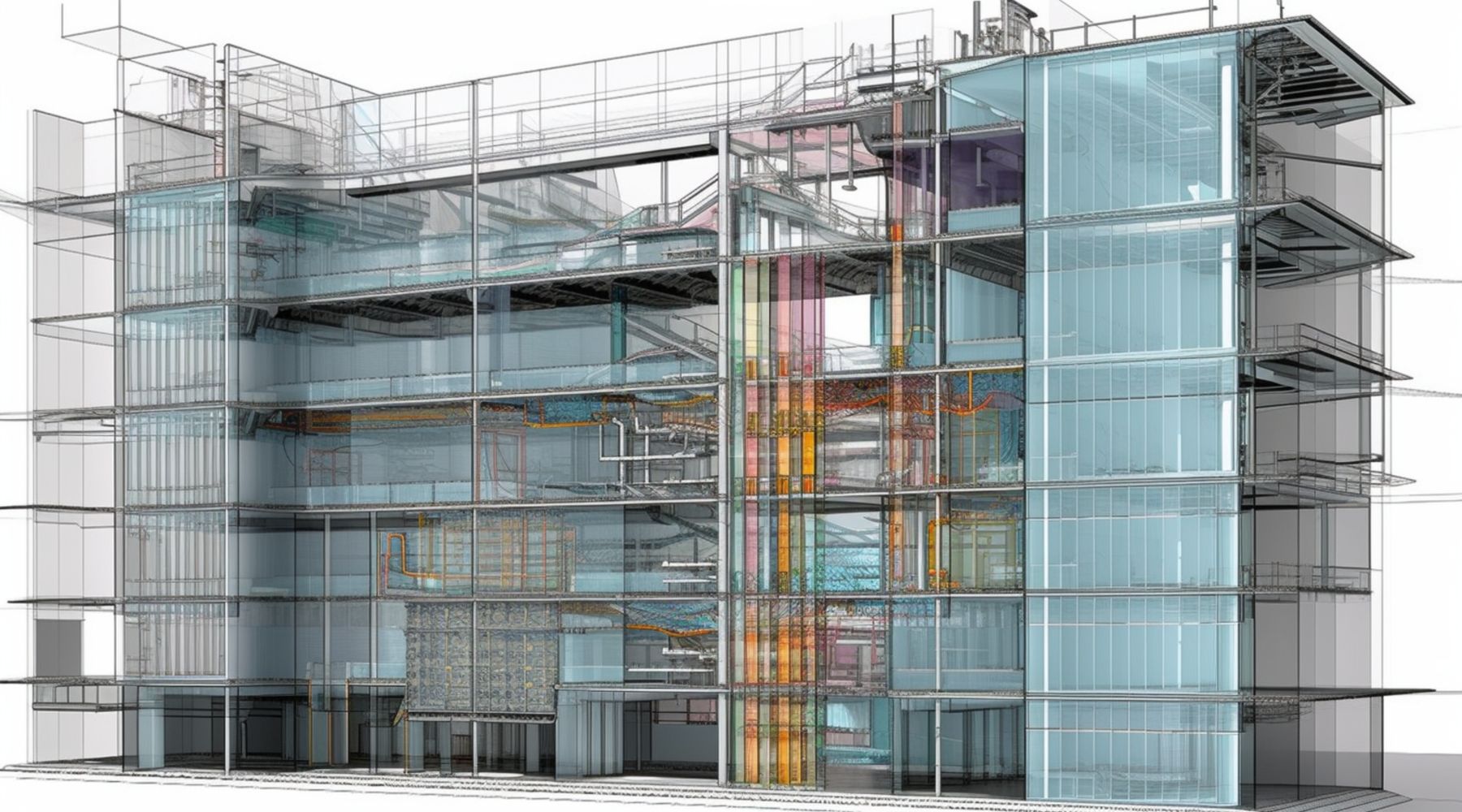
FAQ's
As-built services encompass a wide range of specialized documentation techniques designed to capture the reality of constructed environments. These services are essential for creating accurate records of buildings and infrastructure as they actually exist, often differing from original plans due to on-site modifications or unforeseen circumstances during construction. often referred red-line drawings are updated sets of drawings that a contractor submits after the project is finished. They give a precise representation of the existing conditions.
The cost of as-built services is dependent on various factors, such as the technology stack deployed, the workforce utilized, the complexity and area of the project, and also the application.
Historic building as-built documentation provide accurate site and civil existing conditions, aiding in restoration, renovation, and facility management. These as-built surveys help preserve historical integrity.
Historic building as-built documentation provide accurate site and civil existing conditions, aiding in restoration, renovation, and facility management. These as-built surveys help preserve historical integrity.





