Restaurant Interior Design Services
Tejjy design of restaurant services include strategic/concept design, space planning, design drawing, floor plan, 3D modeling and visualization. Our team of experts facilitate client centric architectural restaurant layout design with construction documents, constructability issues. Tejjy commercial contractors , design expert, architect, engineers facilitate collaborative support with design and aesthetics.
Virtual Design and Construction with BIM Modeling brings better visualization for Restaurant Designing and Constructing. Our latest and unique architectural design for restaurants facilitate perfect ambiance, including lighting, patterns, walls, furnishings, art, and layout. We have been successfully executing new built, renovation, remodeling with facility management in Washington DC, Maryland & Virginia – USA.
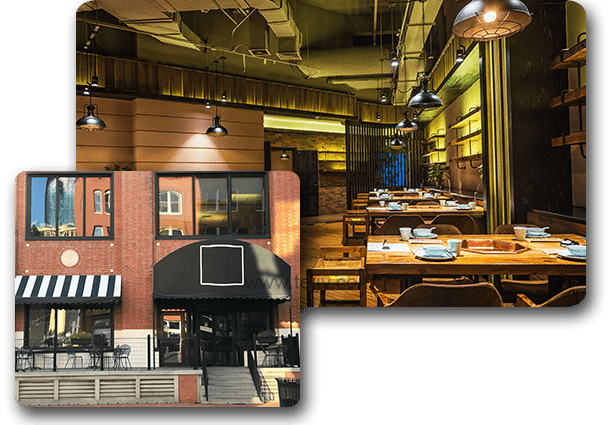
What We Do
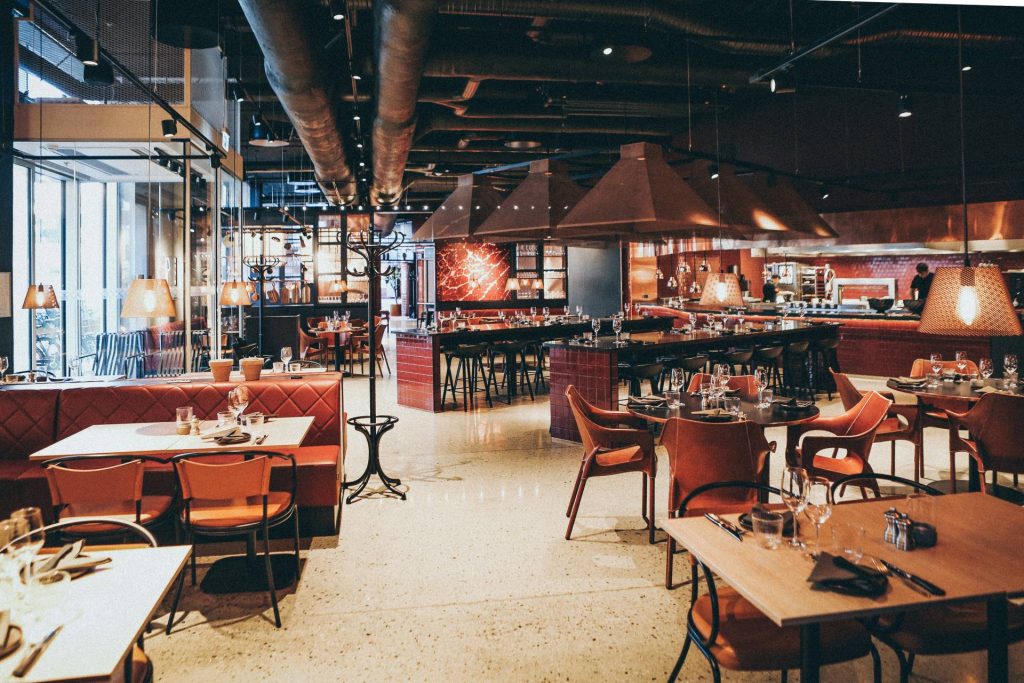
Our Restaurant Architecture Design Services Include:
- Building design and development for restaurant architecture plan.
- Kitchen layout creation.
- Developing restaurant design concepts and creating restaurant design 2D drawings and 3D BIM models.
- Facility building analysis and evaluation of existing conditions.
- Cost estimation as per zoning ordinance and land use plans.
- Energy efficiency assessment and feasibility study with cost estimation.
- Space planning with 3D floor plans and site planning.
- Construction administration assistance with general contractors and construction managers.
- Revit BIM 3D model creation with architectural, structural, and MEPF coordination.
Why Tejjy Inc. for Restaurant Architecture BIM Design Services?
- Concept Design for initial design of restaurant building .
- 3D Modeling facilitate digital model with floor plan, elevation, interiors.
- Structural & MEP Design stage ensures placement of structural element as well as MEP( Mechanical, Electrical, Plumbing, Fire Protection) to be placed as per safety codes.
- Site Planning for parking, outdoor dining areas and landscaping.
- BIM perform energy analysis and simulation, to optimize the design and identify areas for energy efficiency improvements.
- Detailed Construction Documentation including plans, sections, and details, which can help contractors to more accurately and efficiently build the restaurant.
WHY CHOOSE TEJJY INC. COMPANY FOR PROJECT?
We are Promise to Deliver Quality, Speed, Value & Consultative Approach to Our Clients
You can reach us at 202-465-4830, email us: info@tejjy.com or send us a business query here.
Our Portfolio
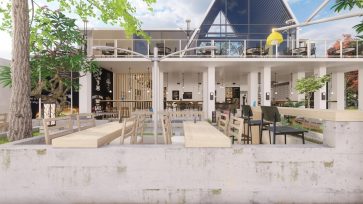
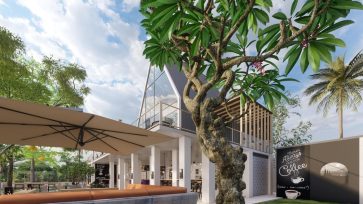
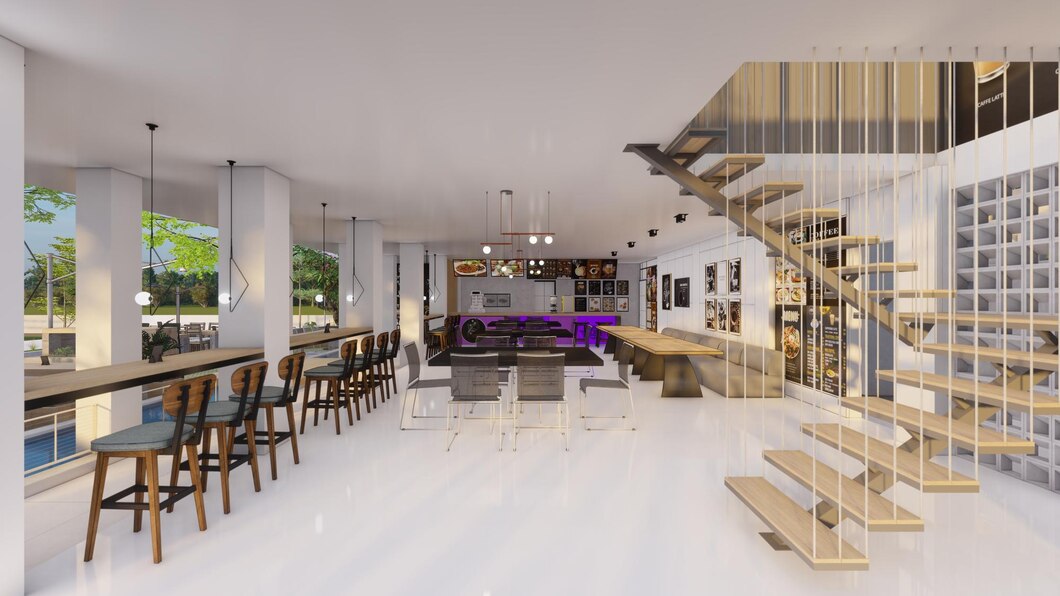
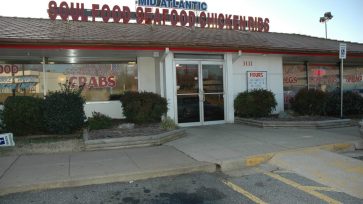
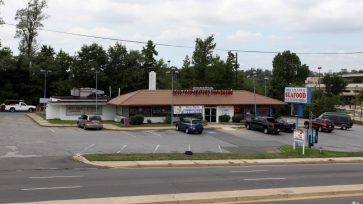
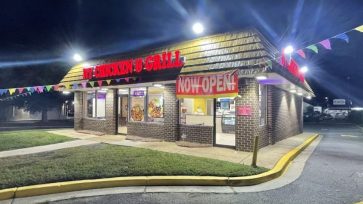
FAQ
The average construction cost of a restaurant typically costs between $85 and $300 per square foot. The cost of a designer for the restaurant design can be around 10% of the construction cost.
The basic requirements of a restaurant design include:
- Entrance
- Dining
- Kitchen
- Restrooms
The restaurant design should enable the culinary crew to operate efficiently, the service team to deliver excellent guest service, and the customers to have a memorable dining experience. Restaurant design entails providing architectural drawings and 3D models. The project’s schematic designs will comprise material and property information. Design determines the size and function of each space. The project design must adhere to building codes.
Various factors contribute to a good restaurant design.
- An eye catching entrance.
- Appropriate furniture and furniture layout.
- Accurate HVAC design.
- Innovative kitchen design including an open kitchen.
- A well designed restroom, reflecting the theme of the restaurant.
- Consistent Theme: To make the visit to your restaurant memorable it should be designed based on a theme.
- Go Green: Interior plants add to the look of the restaurant and also add freshness by being visually pleasing and purifying the air.
- Minimalist Space Design: Aesthetically pleasing minimalist space allows a non-distracting but comfortable place for visitors to dine in.
- Highlight the Kitchen: By designing an open kitchen layout customers get an assurance that they are being served freshly made food and also the aroma of the delicious dishes add to the dining experience.







