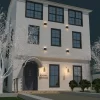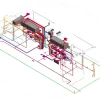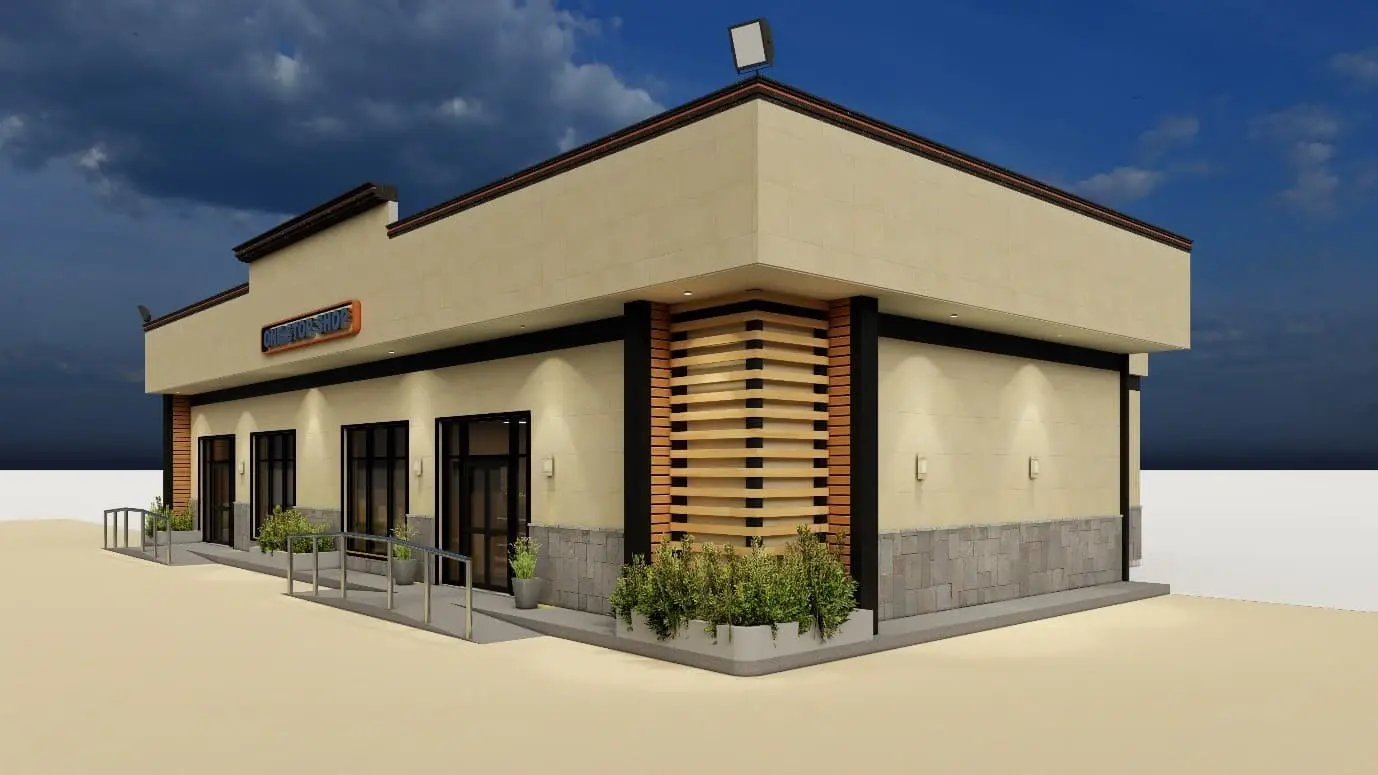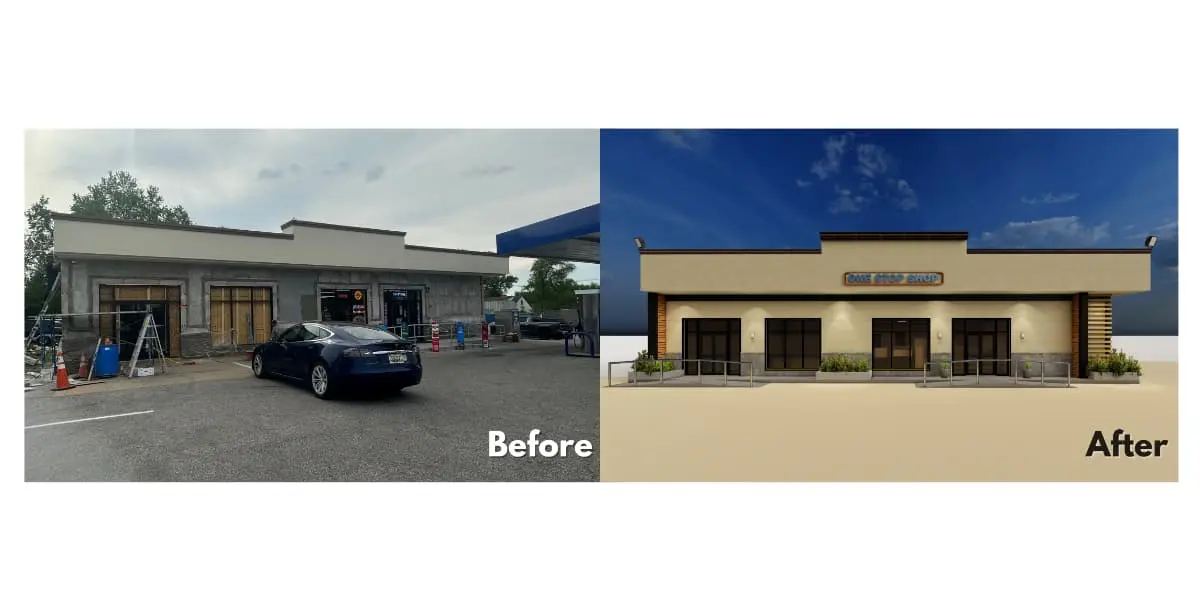Client Summary
Scope and Realisations
This project pertains to a commercial property, and the scope of work involves converting an existing garage into a convenience store. This involves:
- modifications to the structure and layout of the garage to create a suitable retail space
- installation of appropriate lighting and fixtures, and outfitting the store with shelving, displays, and other necessary equipment.
- The conversion may require obtaining necessary permits and ensuring compliance with local building codes and safety regulations.
The resulting convenience store will provide a new retail option in the area, potentially increasing access to goods and services for local residents and attracting new customers to the business.
Our main responsibilities are:
- LOD 350 Model
- Architectural, structural, and MEP shop drawings
- Fabrication shop drawing creation.
- Quantity take-off
- BIM Coordination (Architecture, Structure, MEP)
- Clash detection
- Permit drawing creation and permit expediting services
Description
Contact us today for customized BIM services
Category: BIM PROJECT, COMMERCIAL, MEP PROJECTS, SHOP DRAWINGS PROJECT










