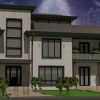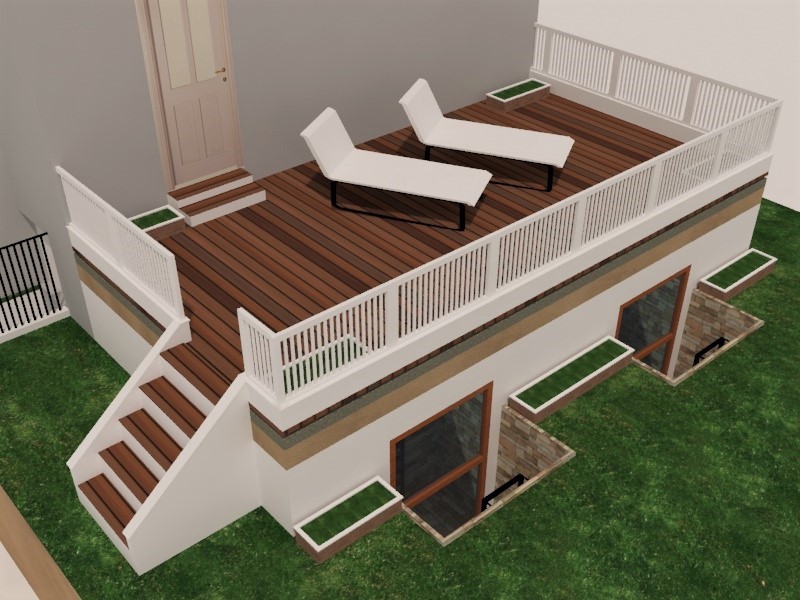Scope and Realisations
The main responsibilities are:-
- To create architectural layouts for the extension of basement and a deck above it, as per client requirements.
- Image Creation.
- Revit BIM Architecture Model and 3D rendering.
- Architectural Drawing.
- Architectural model and rendering.
- Family Creation and Parametric Attributes.
Description
Contact us today for customized BIM services
Delivering design-build solutions with BIM and 3D Laser Scanning.









