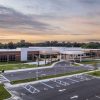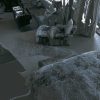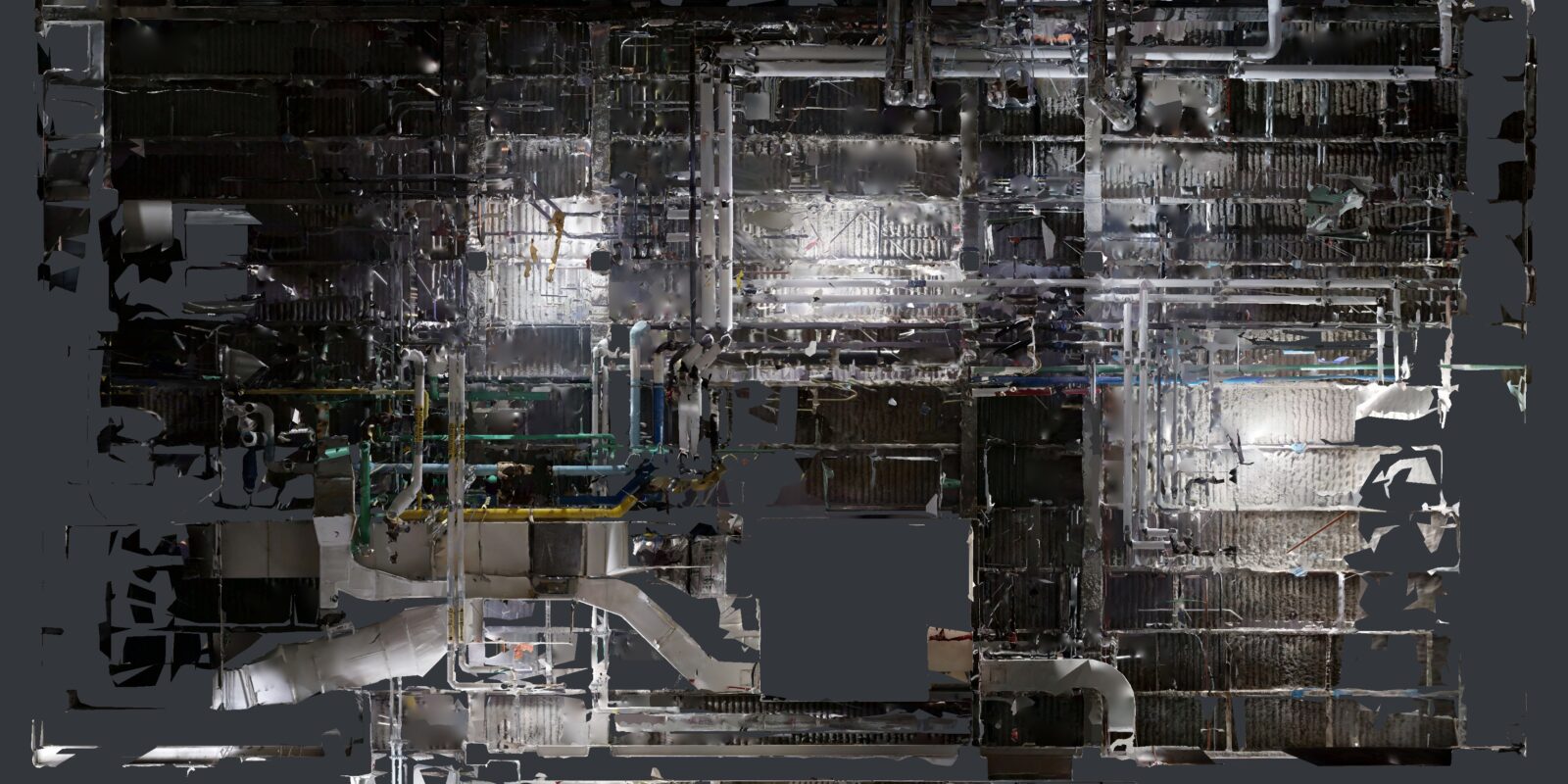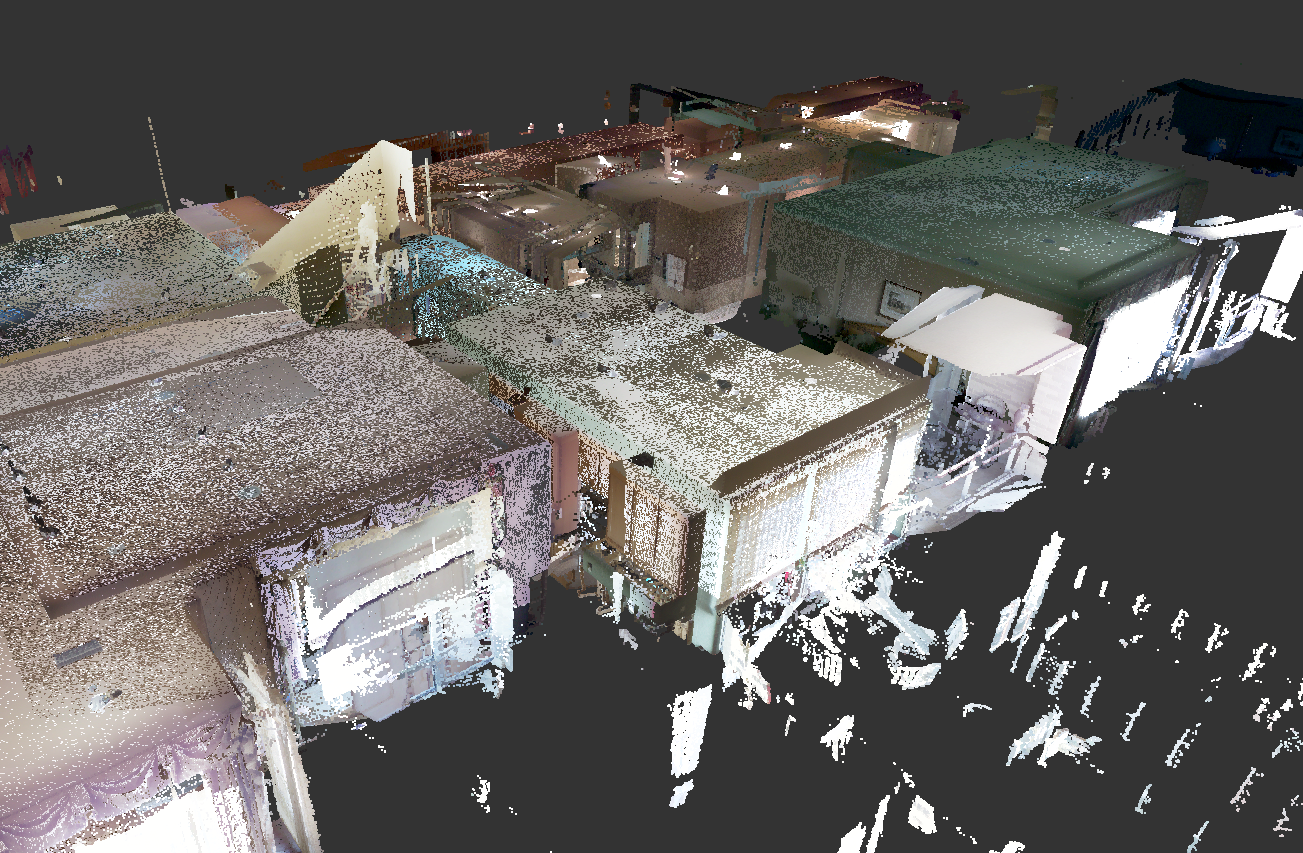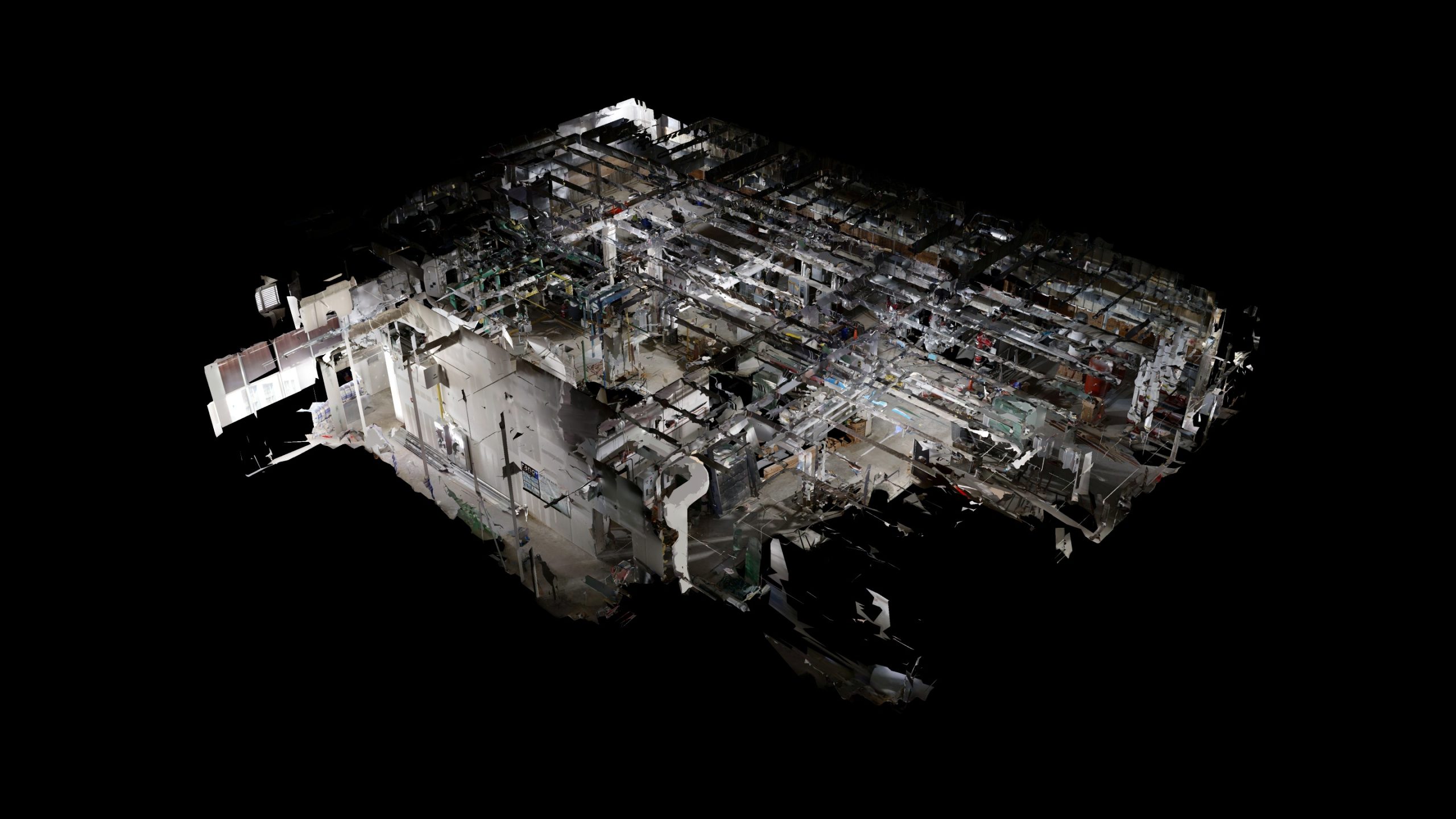Client Summary
29 W Lexington Street Baltimore Md – 3D Laser Scanning for Commercial Project
In this Baltimore renovation project, accurate BIM modeling and coordination were prioritized by Tejjy Inc. The team collected comprehensive information about the building elements in real space. 3D scanning technology made it easier to complete the commercial building stages through quality inspection, 3D modeling, and visualization.
Project Specifications:
- Project Site: Baltimore, USA
- Industry: Commercial Building
- Team Strength: There were four people working on the project.
- No. of Building: 1 Building Involved.
- Building Levels: 16 stories, with roughly 10,000 square feet per floor
- Trades/Services Involved: MEPFP (Mechanical, Electrical, Plumbing, Fire Protection), Architecture, and Structure are the services provided.
- Process Standards Considered for Project Execution: COBie Standards, AIA BIM Standard
- Work Process: COBie Data, BIM Model, Digital Survey Data, and Reality Capture
- Software Application Used: Autodesk Recap 360
- LOD – 300, 400
Project Specialty: Converting Point Clouds to 3D BIM Models:
The transformation of a point cloud into a 3D BIM model was crucial to the refurbishment of the old structure. Tejjy Inc. created all necessary 3D pieces based on individual scan data for each service’s modeling.
Work scope for the project executed by Tejjy Inc.:
- Tejjy Inc.’s BIM modelers used a laser scanner to precisely (within 2 mm accuracy) record the current state of each building level, and then transformed the data into a point cloud.
- After that, the data is sent in Autodesk Recap format so that the VDC (Virtual Design and Construction) report could be used to view the construction progress.
- In addition, Tejjy engineers rectified missing data and prepared the final BIM model for the Facilities Management Process to the final As-Built model based on site circumstances.
Building element of 3D modeling according to point cloud scans with precise location and requirements for a range of services, such as:
- Architecture: Architectural 3D modeling includes wall, window, and door modeling.
- Structure: 3D BIM modeling of walls, equipment pads, beams, columns, and slabs, among other things.
- Plumbing: Plumbing involves creating a 3D BIM model of the pipes, fittings, valves, and accessories.
- Mechanical: 3D BIM models for fittings, ducts, pipelines, valves, and other mechanical equipment are created.
Project Challenges:
It was a bit difficult to keep an eye on the construction process and manage site modifications. Owing to this, it was crucial to have a single source of information about the site in order to match the building timeline. The majority of data, which is required for the final model update based on site circumstances, was not updated in the BIM platform. For the final product to comply with the COBie Standard for Facility Management, the customer required a single source of accuracy containing all information.
Tejjy’s resolution to the project challenges
Tejjy Inc. overcame difficulties by employing a comprehensive solution involving laser scanning and 3D BIM modeling, ultimately benefiting owners in several ways.
Their problem-solving approach included capturing reality, converting BIM, and presenting the Facility Management (FM) model.
Key issues addressed for owners included importing CAD data, updating BIM based on site conditions, and delivering a finished BIM model compliant with the COBie standard.
Tejjy Inc.’s deliverables covered architectural, structural, and MEP services, providing 3D BIM modeling at levels 300 and 400 during the as-built phase.
- The detailed modeling from the team established a framework for a transparent multidisciplinary collaboration approach.
- The integration of real-world data into parametric modeling ensured the intelligent creation of building components and facilitated computations, analyses, and simulations.
- The creation of as-built drawings from the 3D BIM model served as a comprehensive reference tool for future building design, aiding in extension, refurbishment, and redevelopment.
- Clients utilized this information to settle disagreements over insurance claims, showcasing the practical benefits of Tejjy Inc.’s services.
The Point Cloud to BIM workflow executed by Tejjy Inc. involved a structured process. From the insertion of point cloud data, modeling for various services, explicating unknown areas, and creating an interpretation assumption log to evaluating the model for missing components and discrepancies,
This approach facilitated prompt decision-making during the renovation and extension phases, ultimately contributing to the success and quality assurance of the project.





