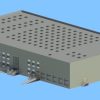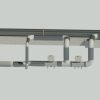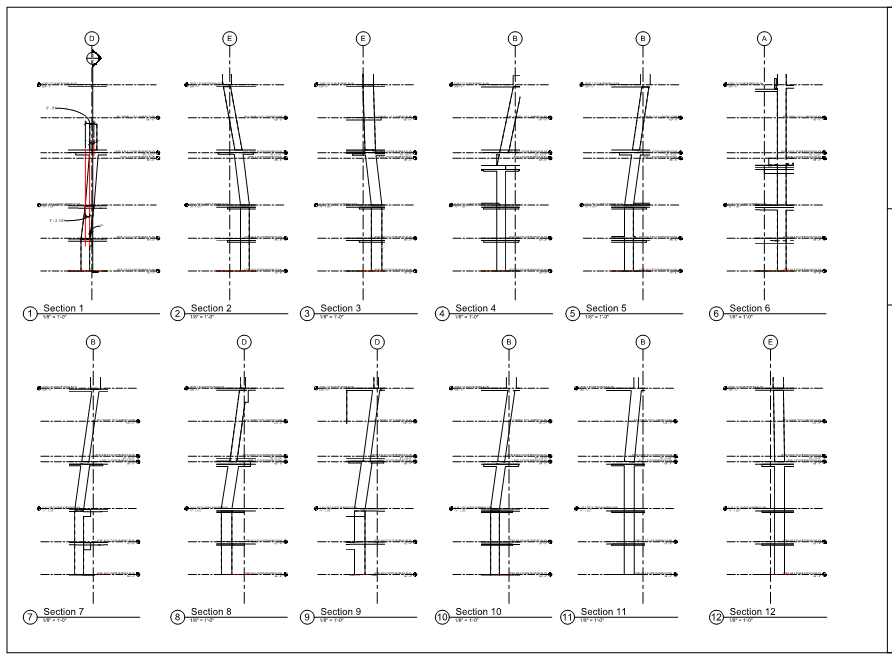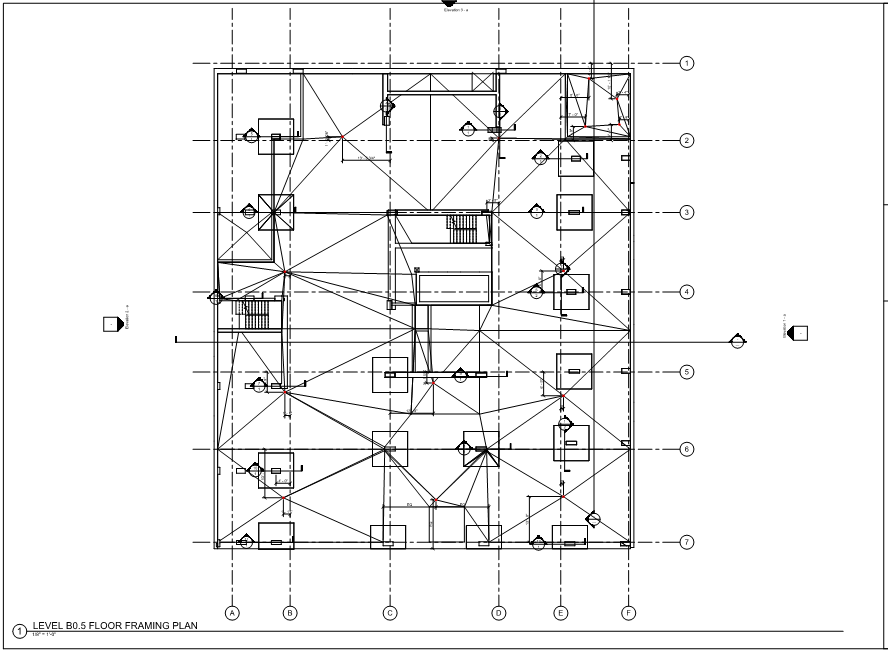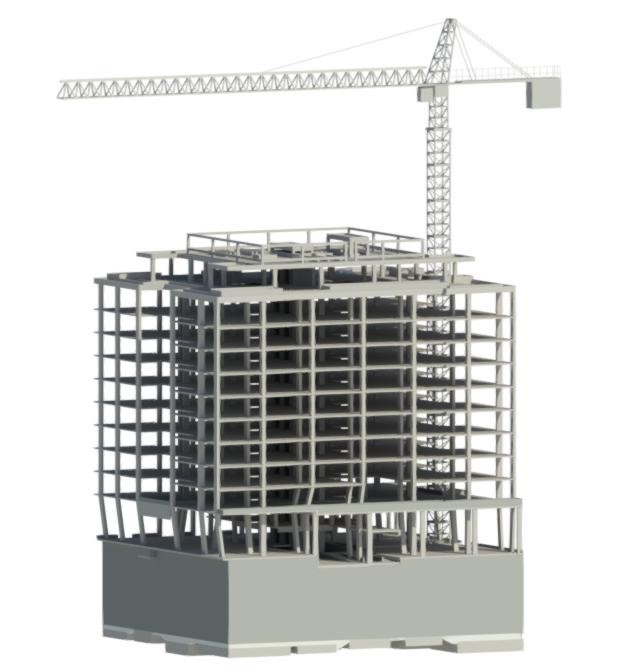Challenges
Scope and Realisations
Our main responsibilities are:
- To create a Structure BIM model.
- Rebar modeling, rebar coordination, and clash detection.
- Extraction of quantities from the BIM model.
- Slab edge drawing of structure.
- Development of structural BIM model.
- Closely working with the engineers to obtain an accurate model.
- Rebar Modelling.
- Slab edge Shop Drawing (LOD 350)
- Coordination between concrete structure and reinforcement.
- Responsible for clash detection.
- Rebar Quantity extraction.
- Project Standardization.
Description
Contact us today for customized BIM services
Delivering design-build solutions with BIM and 3D Laser Scanning.





