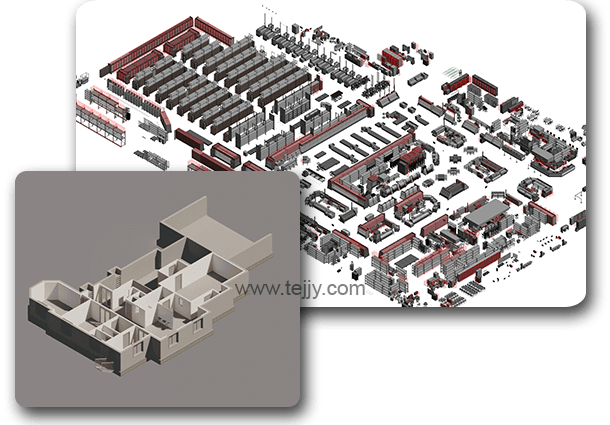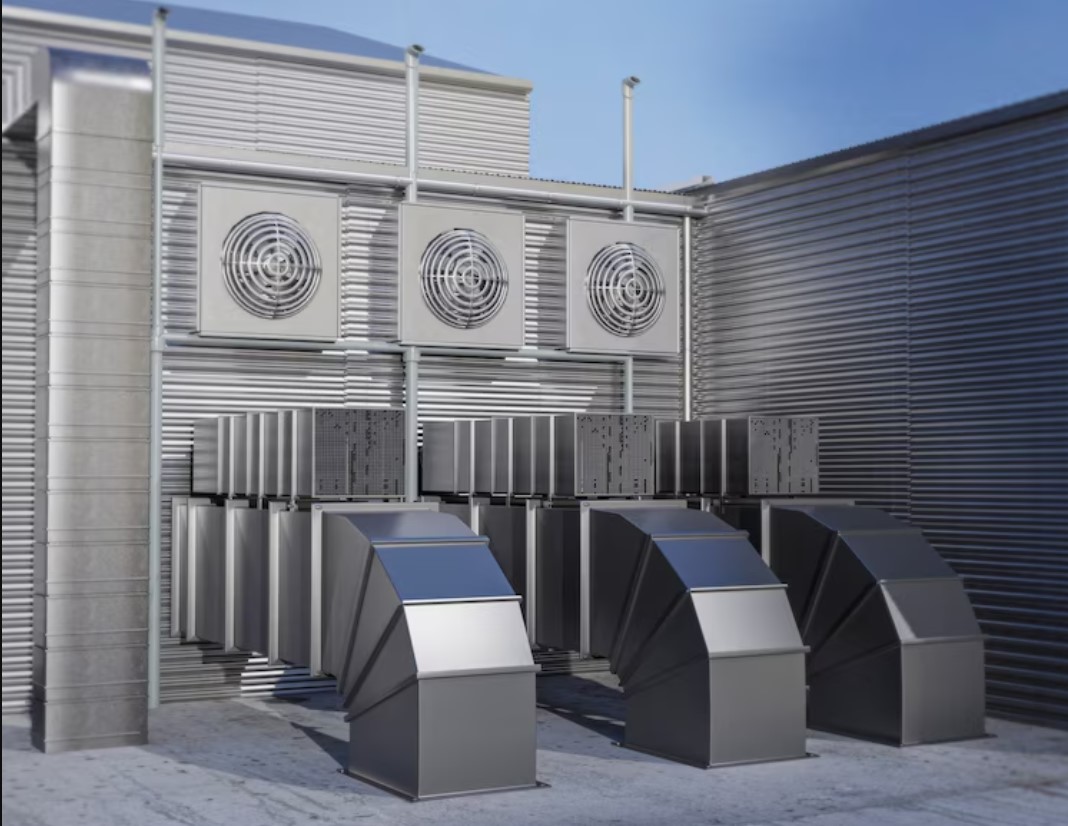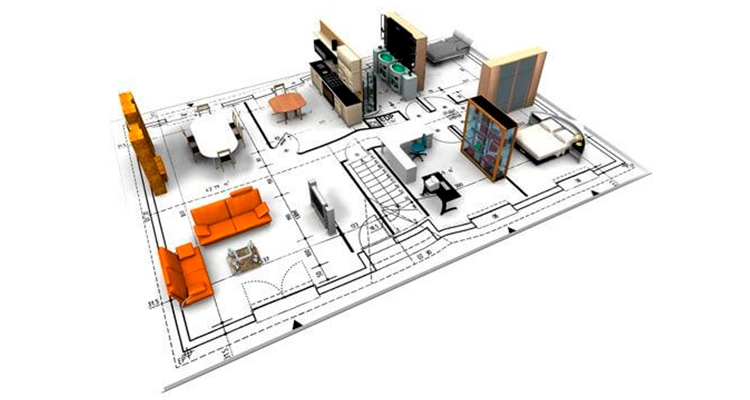Tejjy’s Customized Revit Family Creation Services Across the USA
At Tejjy Inc., we specialize in providing high-quality BIM object creation services that enhance your Building Information Modeling (BIM) workflows. We are an experienced Revit family creation Service provider in the USA for MEP, Structural, Architectural families. Our team of modelers, drafters, engineers and architects facilitate custom BIM objects tailored to enhance the performance of your construction projects.

With years of experience at hand in the Revit family creation, Tejjy Inc. produces accurate parametric and non-parametric Revit families in minimal file sizes, optimized for seamless integration. Our BIM content creation provides desired LOD (BIM Level of Detail (LOD) 100 to 500) with the needed file format (.rvt,.rte,.ifc,.dwg).
Our custom 3D Revit family creation services for project managers, contractors, and manufacturers ensure accurate BIM families that meet industry standards, which improves collaboration, and enhances project visualization.
Our company portfolio includes Architectural, MEPFP, and Structural Revit Content Creation.
Tailored BIM solutions for:
- Residential BIM projects
- Commercial BIM design
- Industrial BIM modeling
- Infrastructural BIM development
- Hospitality BIM solutions
Expertise in:
- Spatial planning and design optimization in BIM
- Cost estimation using BIM technology
- Product selection through BIM integration
- Facility management with BIM models
Our Revit BIM family creation service offers
We create parametric objects from a specification sheet or product cut sheet, 2D CAD drawings, sketches, or even from files provided in AutoCAD, 3DS Max, ArchiCAD, SketchUp, etc. our Revit content is easily convertible to these very same software formats for efficient clash coordination and, thus, streamlined construction project execution.

Architectural BIM Object Creation
Furniture | Foundation | Door | Window | Casework | Railing | Entourage | Ceiling | Stairs

Fire-fighting System
Fire extinguishers | Fire alarms | Fire hose | Fire and smoke detectors

Structural BIM family design and elements
Column | Steel Section | Connections – Mounting parts, Base plates, Gusset plates | Beam Section | Stiffener | Truss

Electrical Revit Content Creation
Furniture | Foundation | Door | Window | Casework | Railing | Entourage | Ceiling | Stairs

Plumbing Revit Content Creation
Pump | Valve | Fittings | Pipes & fixtures | Fixtures (Urinals, Wash Basins, Water Closet) | Devices- (Measuring
devices, Gauges)

Furniture Families Design
Office | Living Room | Outdoor & Patio | Bathroom | Entertainment | Bedroom | Kitchen & Dining | Game Room

Mechanical Revit Content Creation
Fan Coil Unit | Air Handling Unit | Diffusers, Registers, Grilles | Fire Damper | Fitting & Valve | HVAC Duct | HVAC Pipe (Valve, Strainer, Hanger) | Duct Hanger | Air Terminal | Elevators | Escalators | Pulleys | Shafts | Ducts

Building and Construction Product Creation
Roofing | Flooring | Elevator | Doors | Paint | Finishes | Stone | Masonry | Siding | Walls | Windows | Stairs | Railings | Insulation | Landscape | Plastic | Metal | Glass | Wood & Timber | Concrete | Scaffold

Equipment and products BIM Object Creation
CCTV | Communication, Data & Network | Computer & Servers | Fire Detection & Alarm Systems | Fitness Equipment | Food Service | Audio Visual Systems | Integrated Panel Systems | Smart home hubs
Tejjy’s process for your BIM object design and development
At Tejjy Inc., our process has a systematic and collaborative approach while developing custom BIM objects that align with your project demands. Our parametric Revit families’ deliverables are compatible across multiple platforms for seamless integration. We ensure that your BIM objects are fully optimized for clash coordination. This helps us facilitate an efficient construction workflow and improve project outcomes for you.

Our Autodesk Suite experts will discuss your requirements with you for a complete project takeover.

As per the Revit family categorization, a specific project execution team would be allotted to your project.

Periodic review meetings and data updates on the projects are ensured with a CDE (Common Data Environment).

For the requirements further post your Revit family design and coordination needs, you would be re-connected with our BIM manager.

We modulate your existing Revit library data to produce BIM content sufficient for productive construction and maintenance operations.
Tejjy’s Revit content creation services prioritize

Light-weight Revit family model size
We create custom Revit family templates and lightweight files. Also, optimizing family creation by simplifying geometries, customizing parametric families, resaving files, creating federated BIM models, and using third-party plugins.
Customized Revit family design catalogs
We aim to create a family type catalog (.txt) if the product has more than 5 variations. A type catalog lists all the types in a family, allowing you to pick and load only the ones required for the present project, resulting in a smaller project file size.
Embedding industry standards with high-quality Revit family design
We incorporate industry standards and metadata into Revit family modeling requirements. By combining CoBie and manufacturers’ data with Revit families, we ensure the project enhancement with the 6D BIM asset management strategy.
Detailing and centralized organization of data about Revit content and families
We focus on hierarchy of categories, types, and instances plus material detailing, view and visibility settings, annotations, and tags of Revit families in the project browser. We also use strategic practices like visual showrooms, content verification, and tools like DiRoots Family Reviser.
Why consider onboarding a BIM object development partner?
With 18+ years of experience in VDC (virtual design construction) delivery with a BIM approach, our workforce is proficient in creation of custom Revit family packages. Keeping up with the latest updates in the Revit 2025 software updates, our affordable and yet quality-driven 3D Revit architecture services would help you in the following ways:

- High-Quality architecture design: Our Revit family creation organizes design components into categories. This is a great visual tool for handing over the project to the owner or a potential investor.
- Speedy turnaround time on your construction projects: Our use of Revit software automates calculations and allows parameter adjustments, enabling engineers to complete designs quicker than ever before.
- Detailed Reporting for AEC and facility management ops: The categorized design elements help simplify the construction process. Revit family creation aids in construction by assigning critical information to building components.
Contact us today for all your Revit Family Modeling requirements!

FAQs
Models refer to the complete project files which you create to manage the entire building, structure, and facility.
Model data include: Project Scope, File Format, Coordination, and Documentation.
Families in Revit are the building blocks, or components, that make up the model. They are reusable objects or elements that can be created, customized, and used across different BIM projects.
Family data include: Element Types, File Format, Customization, Nested Families, and Libraries
There are three major types of Revit families –
System families, loadable families, and in-place families
The direct benefit of incorporating Revit objects into your BIM design and coordination process is time savings. You need Revit content creation because modifying building components every time from scratch will increase your project delivery time. Utilizing the smart Revit libraries and customizing them to your project needs would help you optimize your efforts and save time.
The process of Revit family design goes like:
- Make a new family file by selecting an RFA (Revit family) file and an appropriate family template.
- Make reference planes and lines like “strong” or “weak/no.”
- Set the corresponding parameters, dimensions, and restrictions to describe a parametric connection.
- Choose a reference plane and begin producing geometry with the tool options – Extrusion, Blend, Revolve, and Sweep.
- Finally, confirm that all the parameters are correct and that it behaves as intended
For a customized Revit family creation approach, one should prioritize the parametric Revit family modeling approach. Then, detailing out the Revit family data and purging the unnecessary information elements in parallel should be kept in mind.
Listed below is the sequential step for the right Revit family design process –
- Plan for your BIM family and object development requirements.
- Choose the right template for your Revit family design.
- Be very thoughtful and detailed with process of creating a Revit architectural family.
- Adding on to the CoBie details and information for better Revit family customization.
- Testing and validating your Revit content performance.
- Distribution and Revit Library Management with Quality Assurance.






