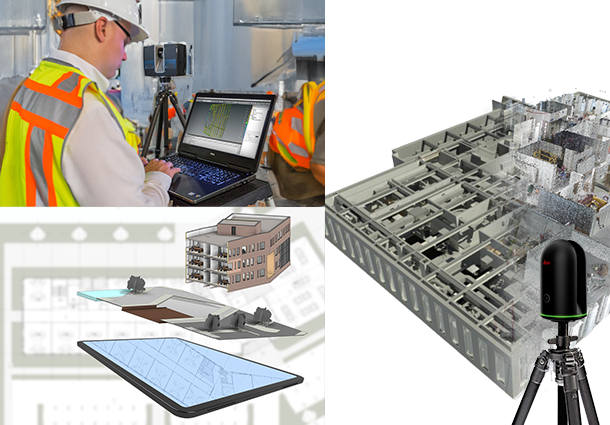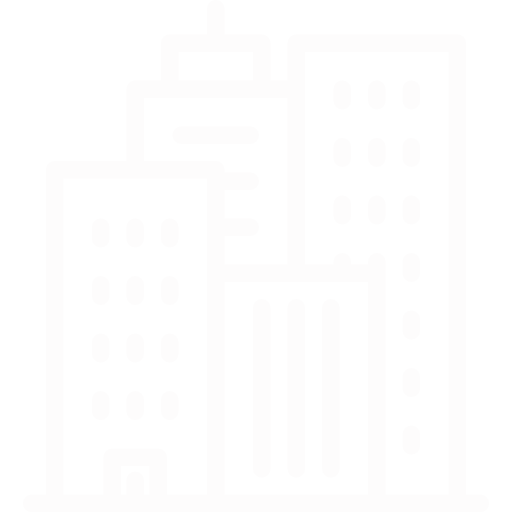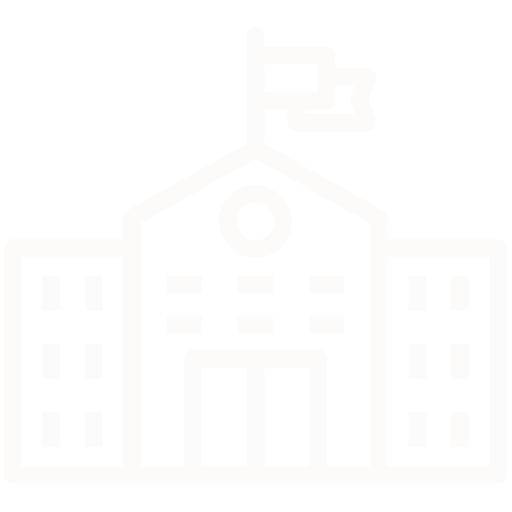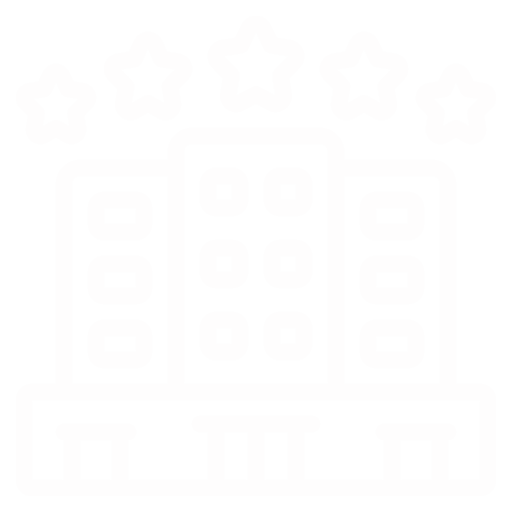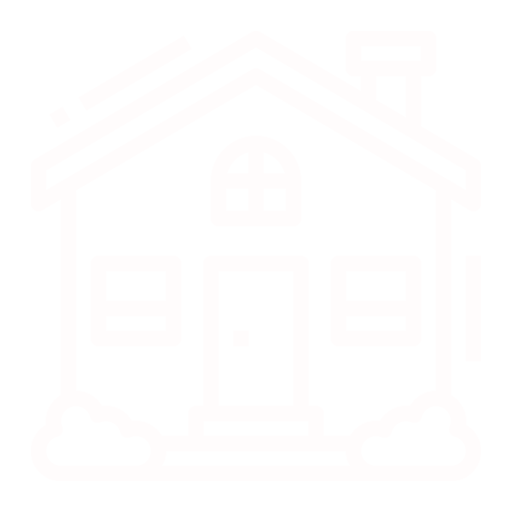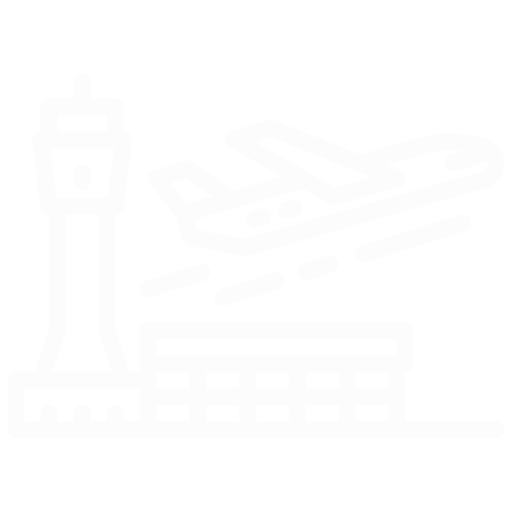As Built Drawing Modeling & Documentation Services
We Document Existing Conditions into 2D and 3D
As-built services are a comprehensive set of processes involved in documenting the actual conditions, dimensions, and specifications of a structure or space after construction or renovation. Tejjy as-built documentation, provides an accurate representation of architectural, structural, and MEP components in the completed project. We ensure precise accuracy in as built drawings and model documentation to serve as a crucial reference for future projects, renovations, and maintenance, as per client requirements.
The prime objective of Tejjy 3D laser scan to as-built services for clients is to ensure the accuracy and reliability of the documentation, enabling stakeholders such as architects, engineers, contractors, facility managers, and regulatory authorities to make informed decisions. This mitigates risks, optimizes project outcomes, and a support structure for long-term asset management.
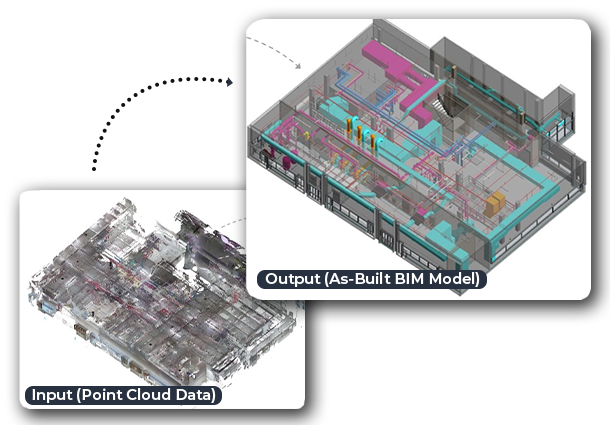
Tejjy As Built Services Across USA
Consult For High Quality Measured Drawings For Existing Conditions
Industrial As-Built Services
Mixed-Use Manufacturing, Storage & Ware House, Airports, Substations, Metro, Oil Refinery, WasteWater Treatment Plants
Commercial As-Built Services
High Rise Buildings, Educational Institutions, Shopping Centre, Healthcare, Religious Places, Restaurants, Resorts
Residential As-Built Services
Renovation, Remodeling of Condo, Single Unit homes, Single family, Multi-family, Town Houses, Low-rise Buildings
Heritage Preservation
Museum, Government Buildings, High Rise Buildings, Educational Institutions, Commerical Residential Infrastructural Buildings
For Consult Trusted Nationwide As Built Company
Floor Plans
Elevations
MEP
RCP
Roof Plan
Site Plan
Revit Models
Scan To CAD
Scan TO BIM
BOMA Plan
Landscape Survey
Building Sections
As Built BIM Modeling Services
An as built BIM model depicts a building in the state in which it is completed. As built survey and documentation are created after the construction of a structure is finished. The as built BIM model of the building is created by first scanning the built space by high precision 3D laser scanners to provide Building Information Modeling (BIM) documentation. A variety of as built BIM modeling software such as Revit is used to draft and model the as built BIM model.
WHY CHOOSE TEJJY INC. COMPANY FOR PROJECT?
We are Promise to Deliver Quality, Speed, Value & Consultative Approach to Our Clients
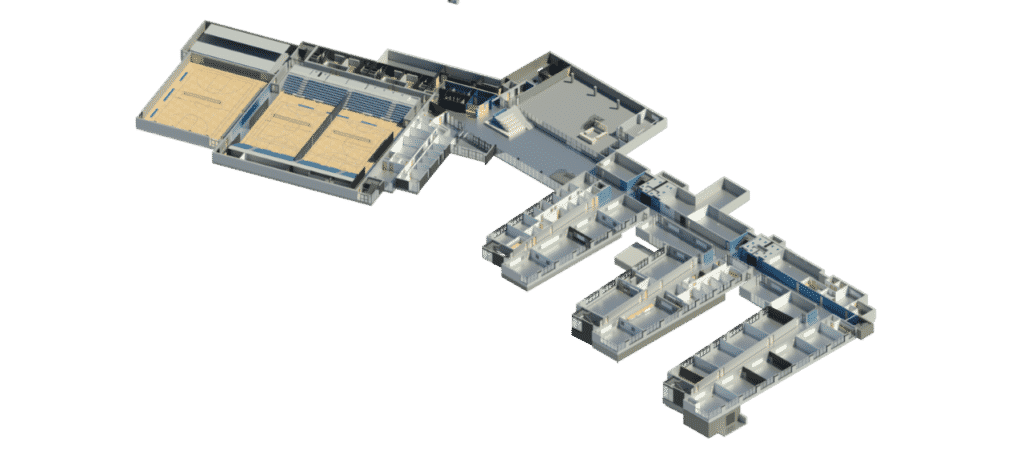
As-Built Drafting Services
Tejjy Inc. offers the finest and most accurate as-built drafting services for architectural, construction, and engineering projects. We cater to the clients of the AEC sector with comprehensive as-built drawings for effective renovation and retrofitting work of the structures. As-built drafting helps to depict accurate positions of the components of the structure in their as-is condition, to which the facility managers and engineers can refer while conducting FM and renovation:
- Acquire precise data through the laser scanning process.
- Import the point cloud data into the software for processing.
- The processed data is used to derive CAD drawings or Revit BIM models of the built asset, known as built drawings, and as built models.
Benefit of As Built Drawing and Modeling Services
As built survey and documentation is a key tool in the construction industry. Changes and revisions made in the course of construction are incorporated into this document. The causes for these discrepancies are diverse, but they must nonetheless be documented. Capturing these changes allows you to:
⏩ Ensuring that the renovation process is efficient and well-coordinated.
⏩ Capturing deviations from construction documents of the existing designs.
⏩ Upholding modifications in vendor design data during the construction phase.
⏩ Supporting property insurance needs.
