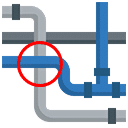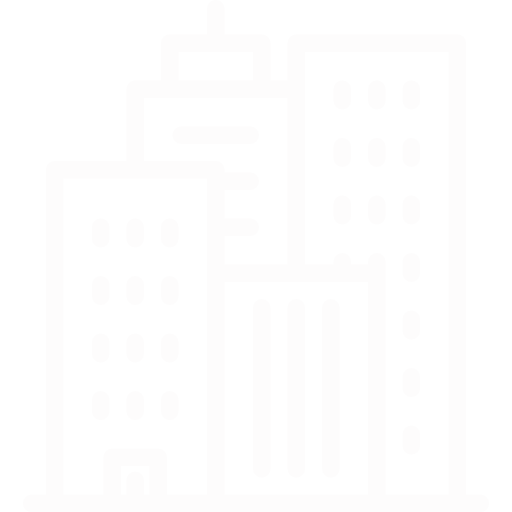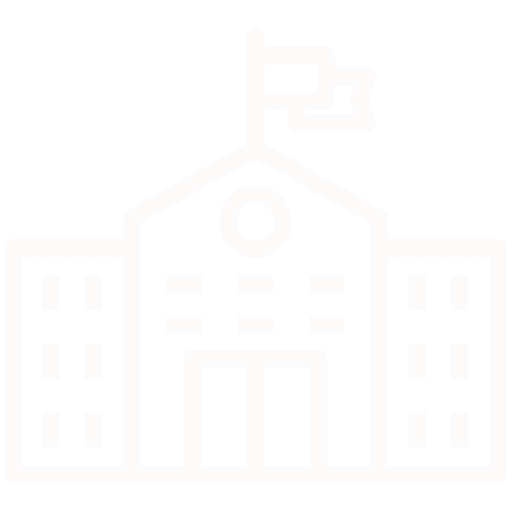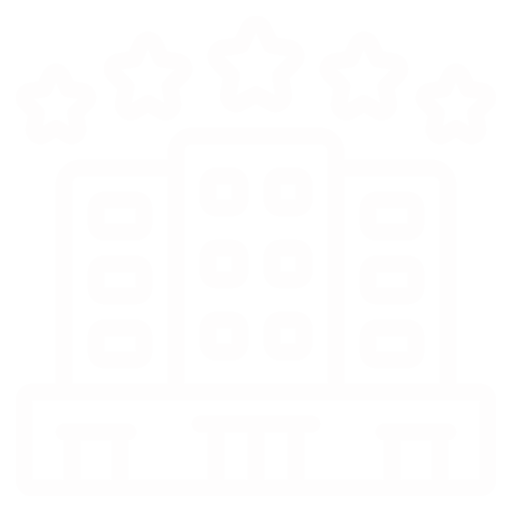Building Permit Expediting Services
Tejjy Inc. offers expert permit expediting services for construction projects in Washington DC, Baltimore, Maryland, and Virginia. We specialize in ensuring faster and hassle-free building permits for residential, commercial, hospitality, and federal design-build projects. Our comprehensive construction building permit management services focus on resolving permitting issues, handling the submittal process, and adhering to local building codes. With a deep understanding of the permit expediting process, we prioritize local regulations and submission procedures to obtain building permits efficiently. Trust Tejjy Inc. for reliable and precise permit management services.

We are Providing Various Permit Services

Reasons for Outsourcing Building Permit Services
- Timely Completion: We guarantee prompt permit expeditor services to ensure timely approvals for residential and commercial remodeling/renovation projects.
- Seamless Documentation: Our team of permit expediting professionals simplify paperwork to achieve precise, efficient, and cost-effective results.
- Experience and expertise: A permit services organization with an experience in location specific to your operations will easily navigate through all potent problems.
We offer Permit Expediting Services in Washington DC, Baltimore, Maryland & Virginia
OUR EXPERTISE IN
Why outsource Tejjy for Permit Expediting Services
With an experience in more than 16 cities across USA, Tejjy Inc. is your trusted partner in acquiring commercial construction permits. We cater to the needs of architects, builders, engineers, designers, and business owners seeking building approval permits in the Mainland USA. Our convenient online intake form enables you to provide initial information, evaluate your project, and initiate the process within 24 hours.
We specialize in expediting commercial building permits for:
| Plumbing | Electrical | Roofing |
| Alteration and Repair Permits | Multi-Location Remodeling | Demolition |
| White Box Build-Outs | Multi-State Expansions | Mechanical |
| Right-of-Way | Siding | Material Handling Permits |
| Variances | Fit-Outs | Office Space Upgrades |
| New Builds | HVAC | Crane |
Do you have any
queries?
You can reach us at 202-465-4830 or via email at info@tejjy.com or send us a business query here.Our Projects
FAQ
Building projects are approvals by city or county to perform construction. This authorization for construction, ensure compliance of building zone codes for safety of building, workers and environment.
Tejjy Permit Advisors have insight knowledge of building departments, handling permitting issues, submittal process, local building and zoning codes. So, hiring permit expediting company makes your construction project management a diligent, faster and efficient process.
DCRA issues online permits for some small construction with a limited scope of work. DC postcard permits are issued for electrical general, electrical heavy-up, gas fitting, mechanical, and plumbing building construction.
Tejjy building permits expeditors to advise architects, engineers, and owners for ensured permit approvals. Our construction expediters play an instrumental role in the revision of design drawings, blueprints, architectural reviews in accordance with the zoning codes of the county, DCRA. Even though online DCRA building permits paperwork and time become a constraint. So, consult experienced construction permit experts for all construction requirements.
Building permit expediters are facilitators having extensive knowledge about jurisdiction, laws of building departments, submittal process, zoning codes. Their main responsibility of is to manage residential and commercial permitting needs.































