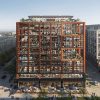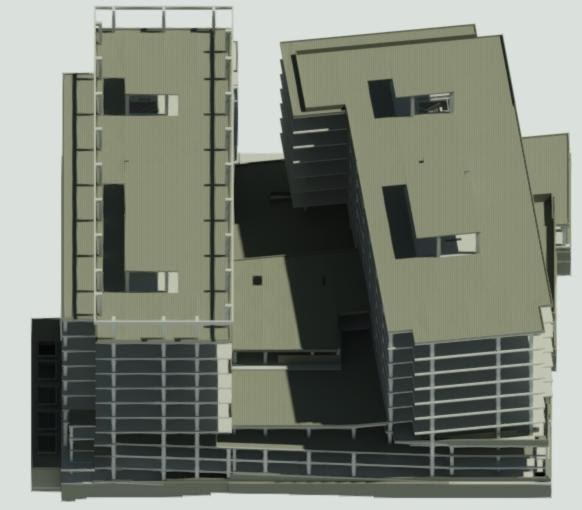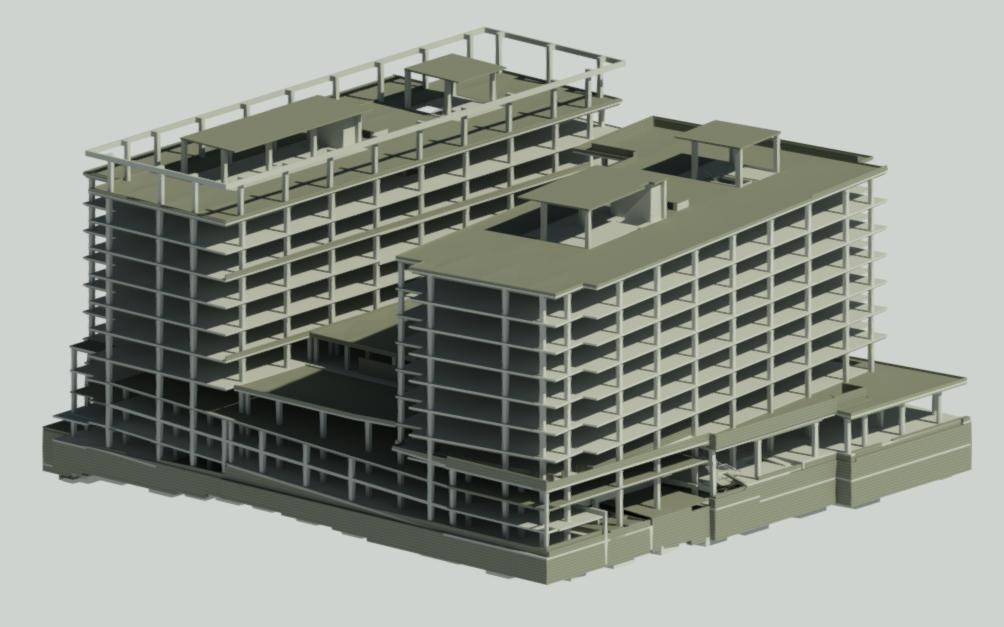Client Summary
The Institute for Defense Analyses (IDA) is an American non-profit corporation that administers three federally funded research and development centers (FFRDCs) – the Systems and Analyses Center (SAC), the Science and Technology Policy Institute (STPI), and the Center for Communications and Computing (C&C) – to assist the United States government in addressing national security issues, particularly those requiring scientific and technical expertise. It is headquartered in Alexandria, Virginia.
Scope and Realisations
Tejjy Inc. was responsible for creating 3D BIM model of the historical building from existing PDF and CAD drawings.
Our main responsibilities are:
- To create a Structural BIM model.
- Rebar modeling and rebar coordination
- Clash Detection.
- Quantity extraction from the 3D model.
- Slab edge drawing of structure.
- BIM Structure Model.
- Closely working with the engineers and BIM modelers for precise models.
- Rebar Modelling.
- Slab edge Shop Drawing (LOD 350)
- Coordination (Structure concrete, Rebar)
- Responsible for clash detection
- Rebar Quantity take-off.
- Project Standardization












