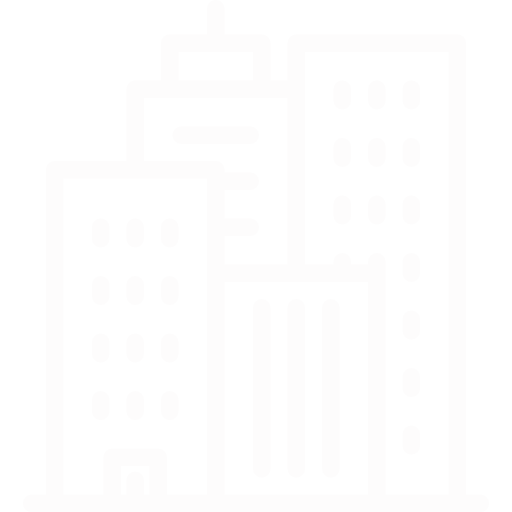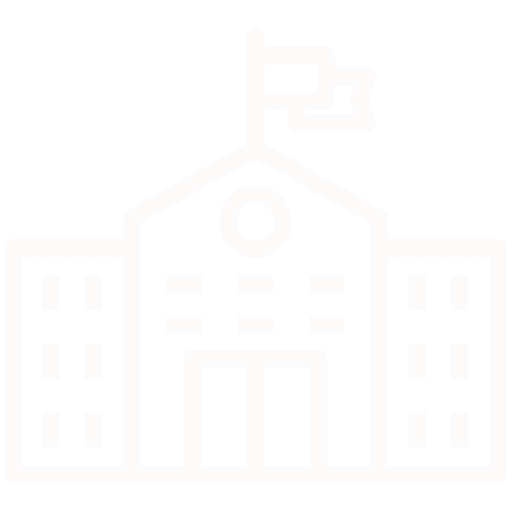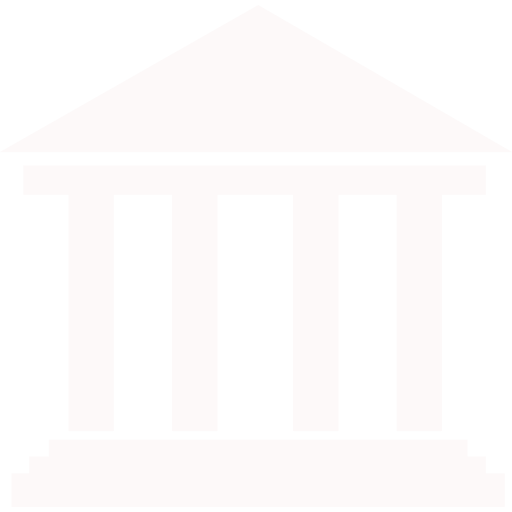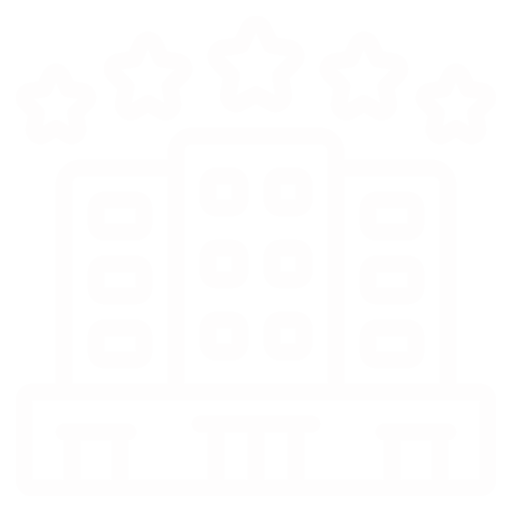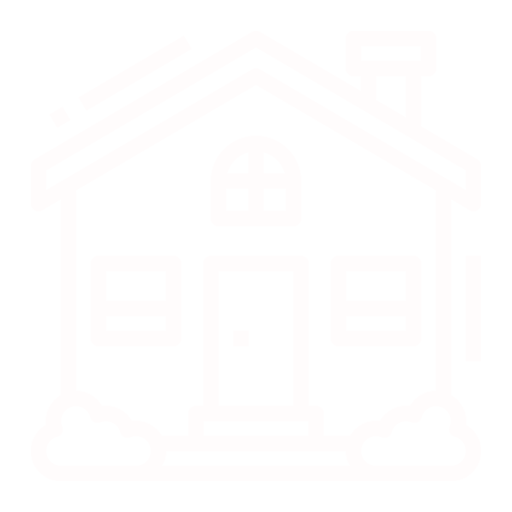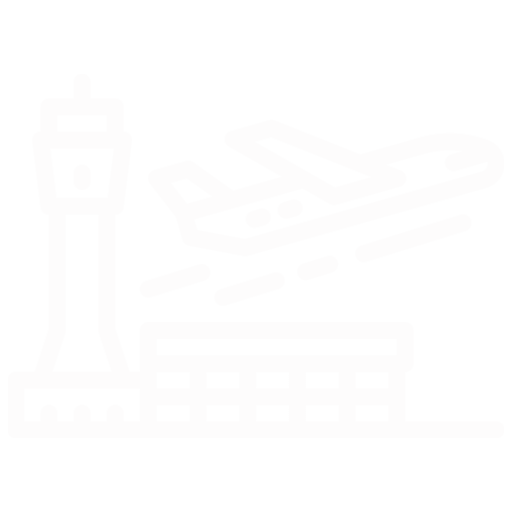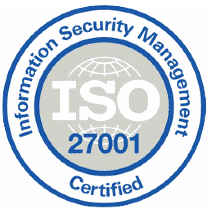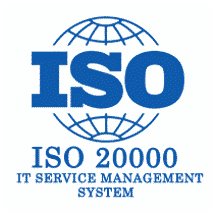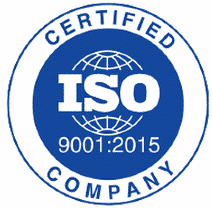Architectural Design Firm for Smart & Sustainable Design
Contact our experienced Architects, BIM Modelers, Engineers, and 3D laser scanner professionals
About Tejjy-BIM Inc.
Being a certified Women Minority Business Enterprise (MBE/DBE/WBE) on GSA Schedule, we are a BIM Automation Company, USA. Our team of architect, engineers, modelers focus on delivering innovative & quality assured services to all Architecture, Engineering, Construction sector along with Facility Operation Management.
BIM Consulting Services
As an experienced BIM services provider, we ensure a well-coordinated digital workflow from strategic planning to design and implementation. We have been providing high-quality BIM services with specified Levels of Detailing in accordance with international codes and standards for the past 16 years.
3D LASER SCANNING
SERVICES
MEP BIM SERVICES
OUR SERVICES
Who we are
Dedicated to Deliver Quality VDC & BIM Modeling Services
Being one of the best BIM Companies in USA, Tejjy Inc.’s engineers maximize the quality of construction with reduced risk by adopting Building Information Modeling services. We have collaborated with the major industrial houses across USA for BIM coordination and higher data quality in residential and commercial projects. Our vision is to deliver construction efficacy with the benefits of BIM Services in 3D BIM Modeling, MEP/HVAC Coordination, Cost Estimation, Point Cloud Modeling, Revit Family Creation, Structural BIM, and Architectural BIM. So, outsource BIM Services for cost-effective Digitized Construction Management and Facility Management.Scan to BIM improves the VDC process by providing a detailed as-built model. The digital twin of the structure assists engineers with actual data of the structure for repair and maintenance process.
Tejjy Inc. strategically creates BIM Execution Plan (BEP). Accurate BIM implementation with VDC yields profitable ROI. From construction documentation to facilities management, BEP ensures streamlined construction and maintenance of the entire building life cycle. Outsource BIM requirements for implementation, model audit, clash detection, coordination, and architectural &engineering services.
Property & Facility Management with Leading BIM Company in USA
Tejjy Inc. is an architectural engineering firm in USA with 17+ years of experience in deploying comprehensive BIM service suites for optimized AEC output. We automate pre-construction design operations, coordination, and constructability reviews for property and facility development. Our core focus is to deliver precise architectural, structural, MEP, and facade (MEPF) components in design drawings, 3D models with Level of Detailing 100-500, and COBie parameters. Tejjy’s team facilitates smart, sustainable building designs through extensive collaboration and streamlined BIM execution plans.OUR EXPERTISE IN
FEATURED WORKS
Projects Executed
Valuable Clients
Years of Excellence
Cost Reduction
Collaborate with us!
We are a Global Team of BIM Experts, Architects, MEP Engineers & Structural Engineers
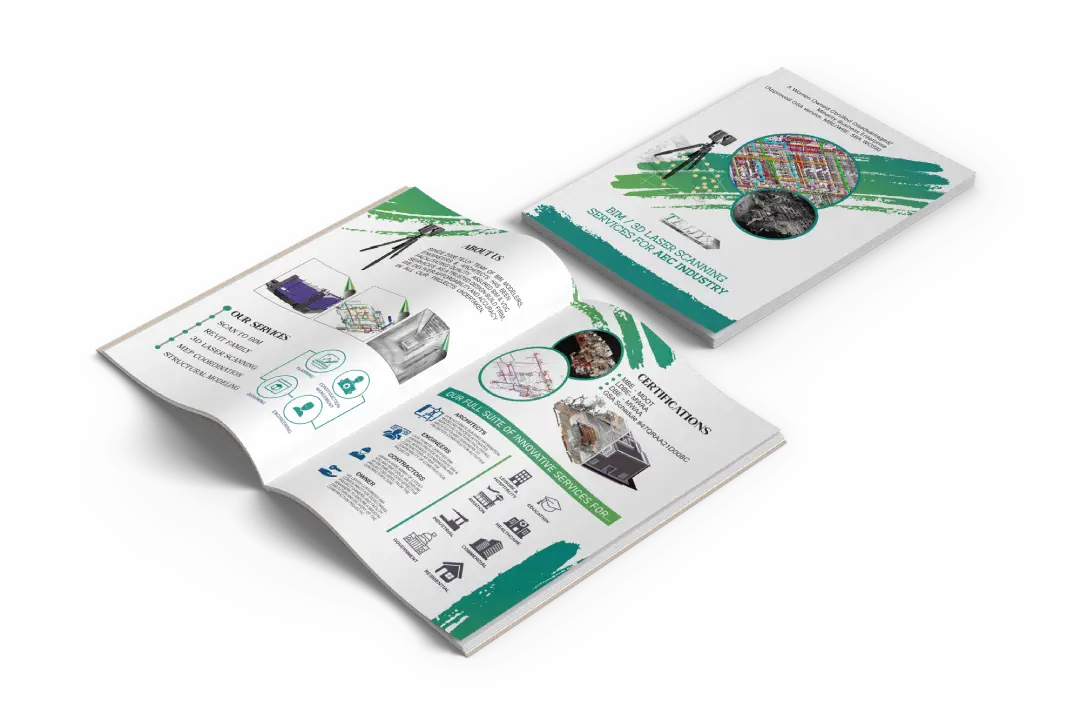
Our clients



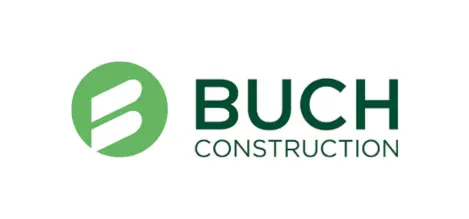


Our Testimonials
OUR LATEST BLOGS
See How Technology Is Transforming Collaboration, Prefabrication & Design Automation In The AEC Industry






