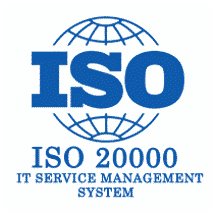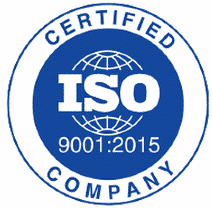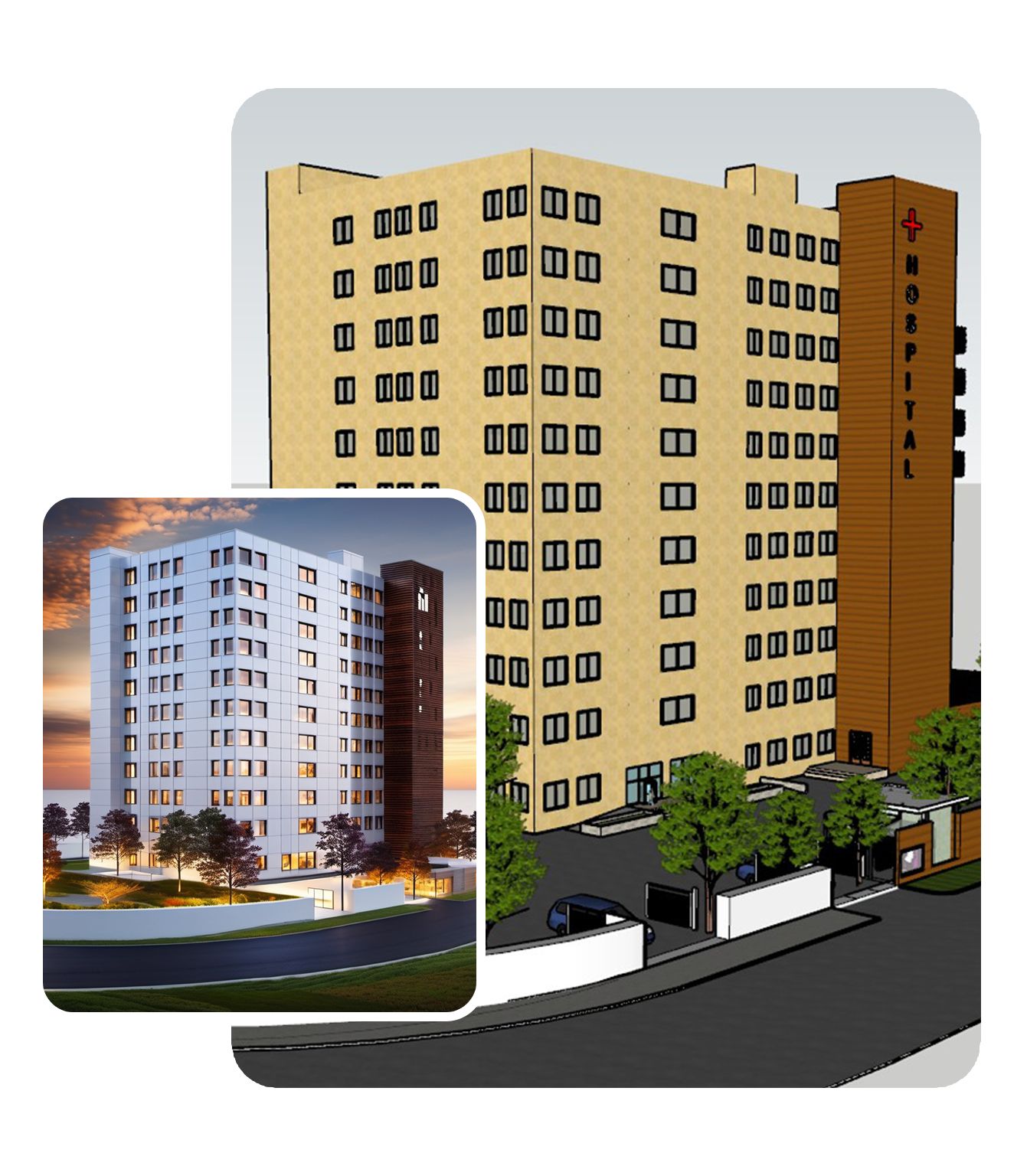
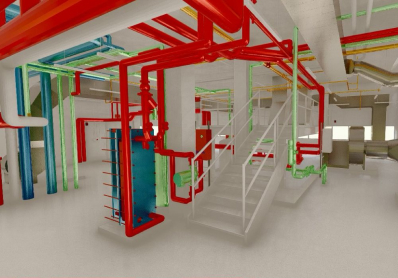
Architectural Design & Engineering Services
Tejjy offers comprehensive architectural engineering services tailored to your project’s needs. From planning and design to engineering expertise, we ensure a seamless journey from inception to completion. Our team excels in site analysis, space optimization, and crafting functional and aesthetic designs.
With a focus on structural integrity and efficient building systems (MEPF), we intend to make industry standards our priority. Tejjy’s project management approach ensures cost efficiency, quality assurance, and timely delivery.
Specializing in BIM-VDC and scan-to-BIM, we have brought 2500+ projects to reality with precision and a clash-coordinated unified data model approach.
Our Services
We Provide Various Architectural Engineering Services Across USA
The Tejjy Inc. way, More Than just Architects
Innovatively Design, Construct, Renovate, and Restore your Building Spaces. Creatively mesmerize the ambiance of technically built indoors to exquisite landscapes outdoors.
Tejjy's Architectural Engineering Process
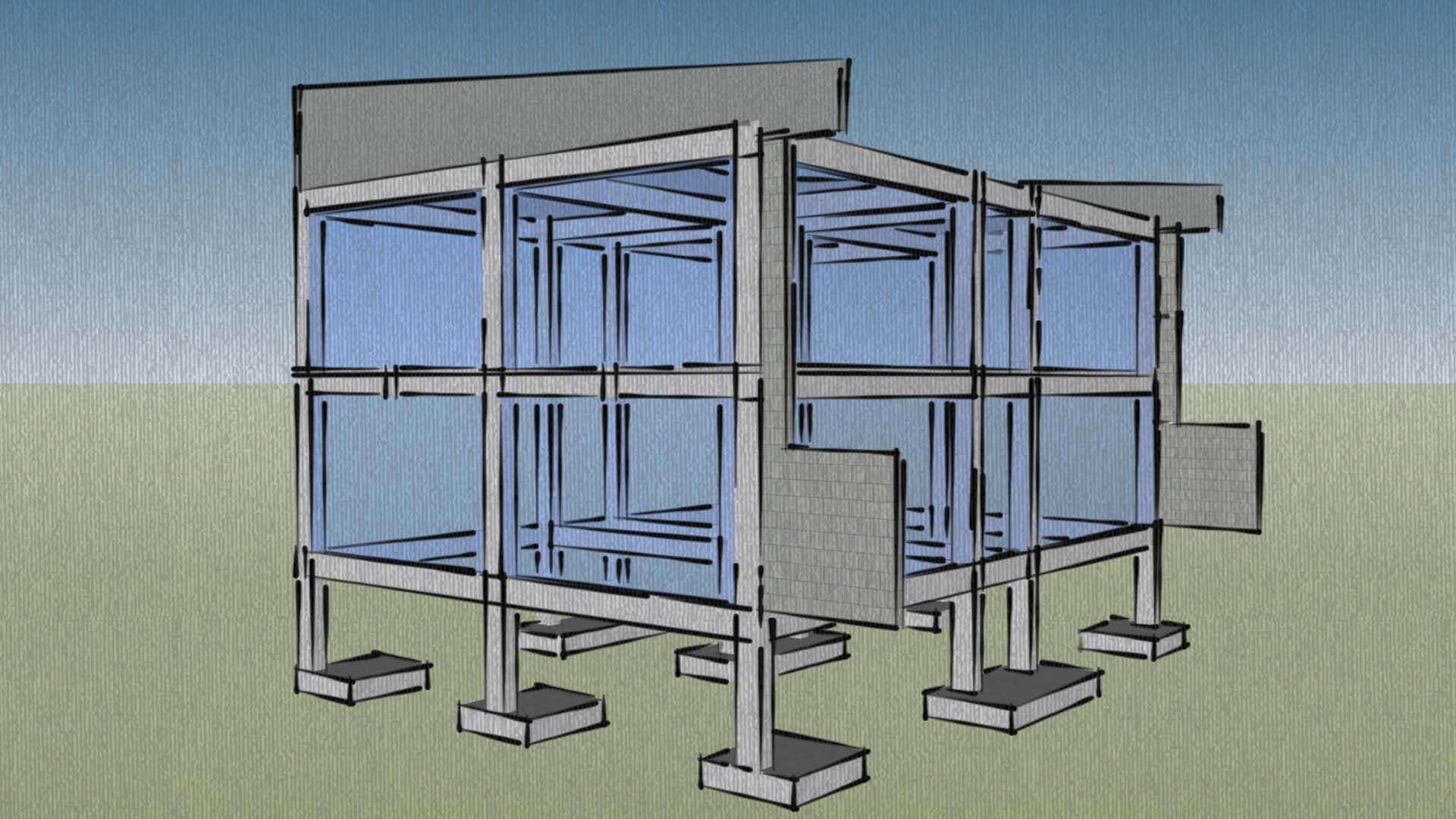
Our architectural engineering process starts with a comprehensive client consultation, followed by a site evaluation using a data-driven laser scanning approach. This establishes the project’s scope, schedule, and deliverables, keeping up with accuracy from the very start. Then, for conceptual design and development, we initiate the project by creating preliminary sketches and analyzing feasibility studies. Then, after periodic discussions with all the stakeholders in place, we iteratively tweak designs. Our goal is to maximize
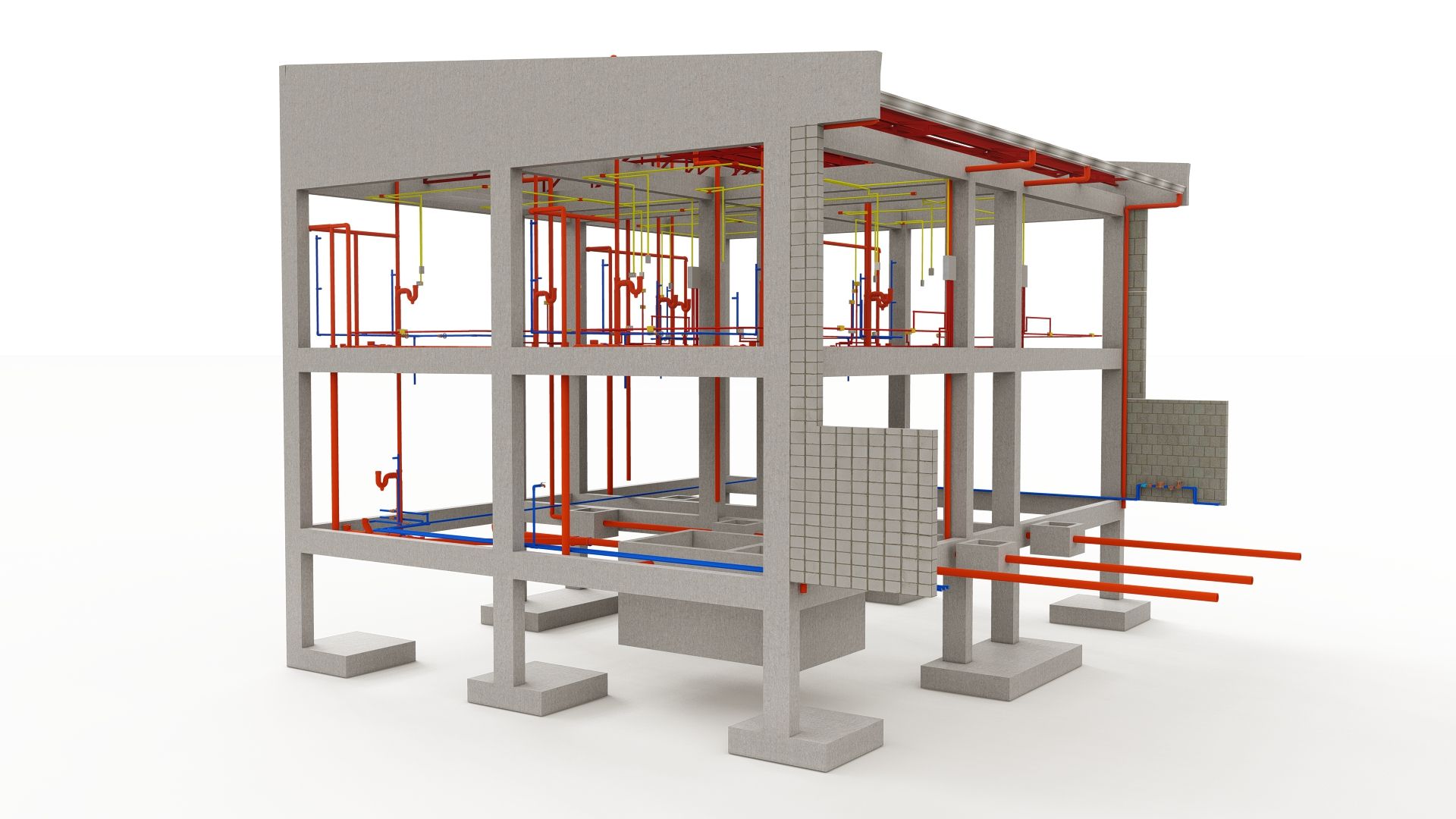
Following the conception phase, we work on guaranteeing structural integrity and safety. We do a thorough structural study and design, considering the building’s stability and durability. Furthermore, we evaluate the efficiency and compliance of building systems such as electrical, plumbing, mechanical, HVAC, and fire protection for regulatory requirements while improving performance. Integrating sustainable design and engineering is being implemented to minimize environmental effects throughout the project’s lifespan.
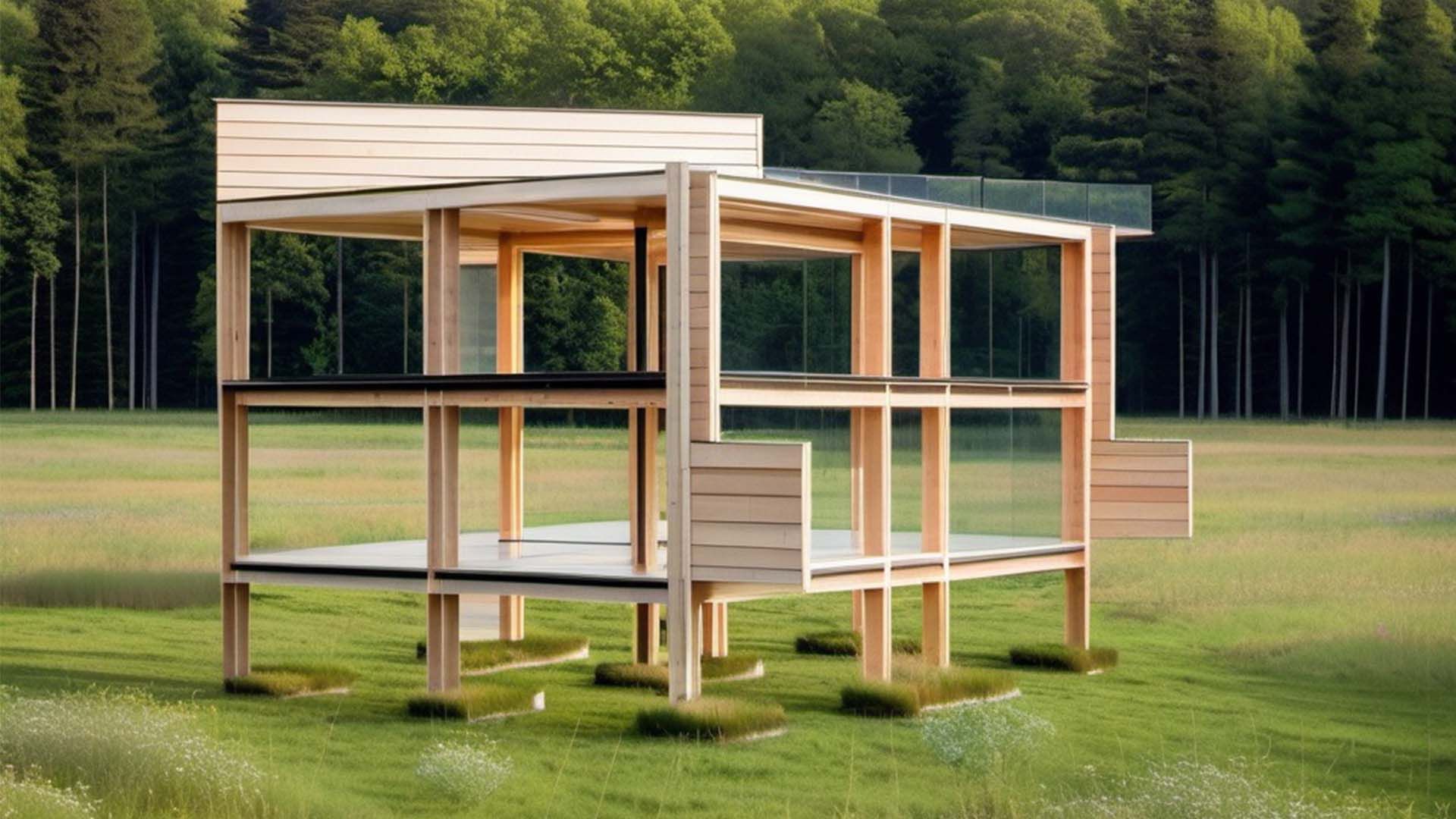
Our project management team fully owns your construction phase. We ensure a smooth process and collaboration with stakeholders with a real-time BIM collaboration approach and the reconciliation of data with reality capture. We conduct regular site inspections and ensure compliance with construction standards. Then, post-construction, we conduct a comprehensive final inspection, recording every aspect to ensure quality and customer satisfaction. We also manage the project closeout process, ensuring all necessary documentation is completed for on-ground execution. And now that your facility is on the ground, our facility management operations can help you big time there as well.
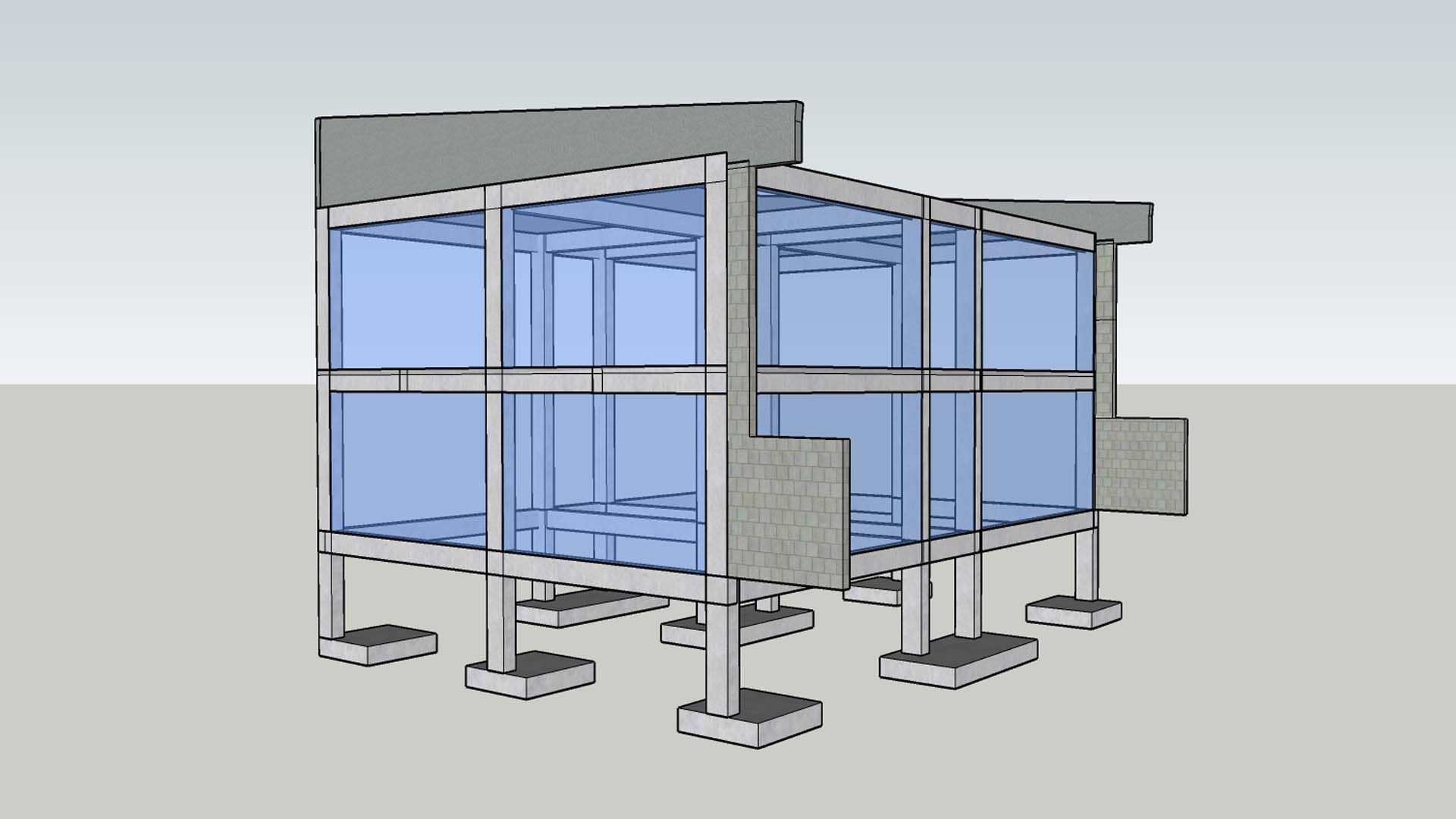
Once we’ve decided on a design concept, we’ll work to refine it into comprehensive architectural drawings. We methodically design floor plans, elevations, sections, and 3D models to visually represent the project. In addition, we define materials and provide thorough construction papers to ensure clarity and correctness in all aspects of the design. This careful procedure allows us to turn the creative idea into real designs that will lead the building phase with precision and speed. Our BIM dimension approach is for achieving constructability.
Case Studies
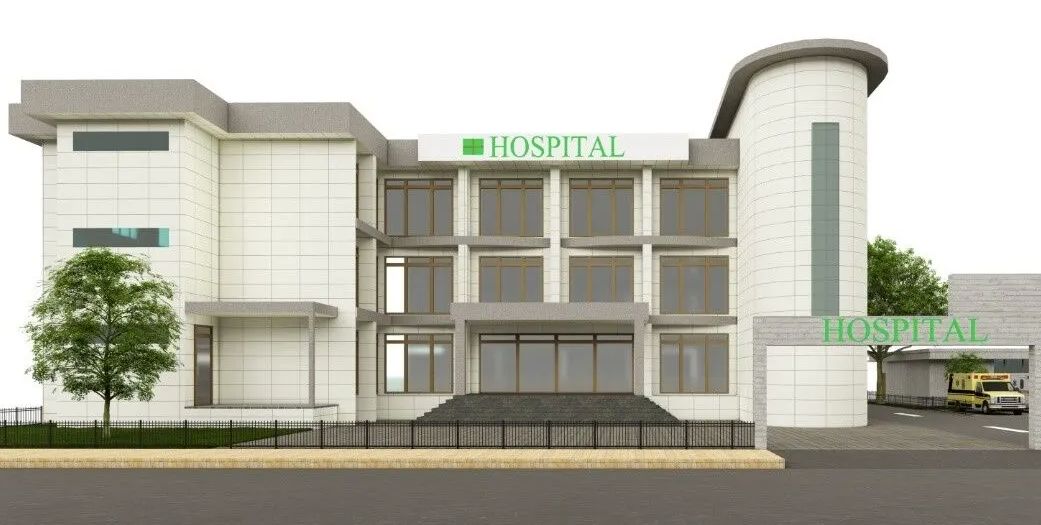
Tejjy Inc. was involved in the creation of a comprehensive LOD 300 3D BIM model for the architectural services of a prominent 25,000-square-foot healthcare facility in Washington, DC, USA. Our commitment extended beyond the model’s development, as we provided detailed architectural visualizations and 3D renderings, ensuring stakeholders could envision the project’s final outcome with clarity and precision. Additionally, our team delivered precise architectural shop drawings, facilitating seamless coordination between various trades and disciplines through clash detection and BIM coordination.
Why Choose us ?
There are several compelling reasons why you should choose our architectural engineering services:
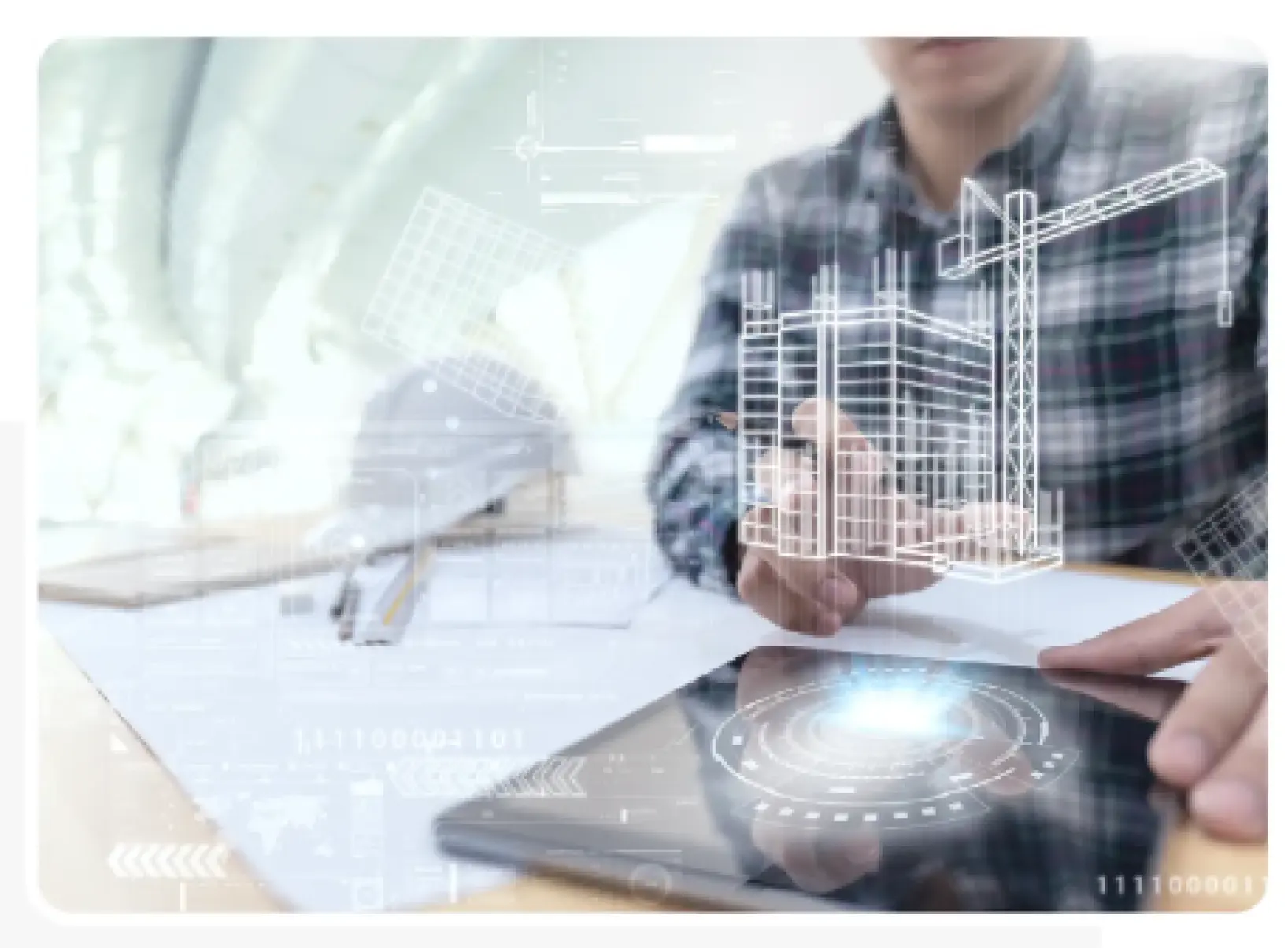
- We do have a diverse BIM workforce that could own multiple disciplines in your project, and this makes for an evident one-stop solution for your all-in-one AEC needs.
- Tejjy has over 18 years of experience in delivering clash-coordinated models, which served as a base for reducing project delays and overruns on our clients’ projects.
- Our work philosophy is aligned with complying with our solutions to the necessities of today’s time, be it building standards, ESG goals, or even the cultural context.
- We don’t believe in leaving our clients post-construction; our digital twin and facility management services are our main identity as a BIM-VDC organization.
- To make your spending count, we would be deploying the best of the latest technologies, such as BIM automation, LiDAR scanning, AR/VR, etc.
Areas where tejjy has delivered reality capture projects
Our business-oriented approach ensures that we align perfectly with AEC objectives. Learn more about how Tejjy has helped businesses achieve success through customized 3D laser scanning
Our Projects
Architectural Design Project We Have Done
Frequently Asked Questions (FAQ)
 What is included in Architectural engineering services?
What is included in Architectural engineering services?
Architectural engineering is all about designing and coordinating the execution of all building systems, such as the mechanical, electrical, and structural systems of a structure. Apart from this, it could also include the millwork fabrication required for your interior design needs.
) What effect does BIM have on architecture?
What effect does BIM have on architecture?
BIM in architecture design makes it simple for architects to collaborate with other members of their design teams and gain insightful feedback. BIM designs are inherently portable for team members who operate in the same location or remotely due to their digital nature.
 Is BIM the future of architecture?
Is BIM the future of architecture?
With the AEC industry moving towards a more environmentally conscious approach, a data-driven design process is more important than ever before. This surely highlights the fact that BIM will be more prevalent in the future for a more collaborative approach among all the stakeholders.






