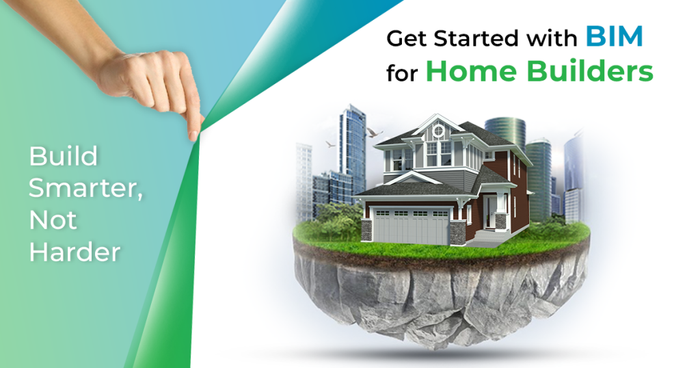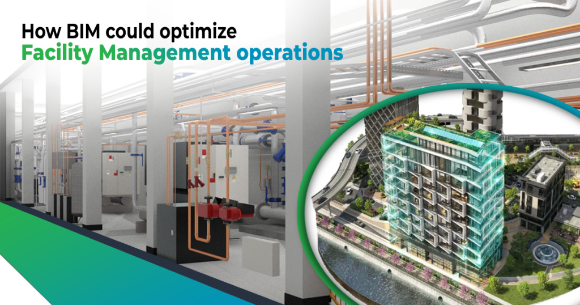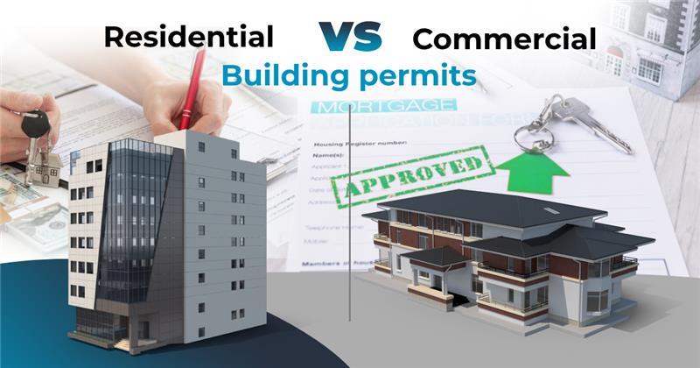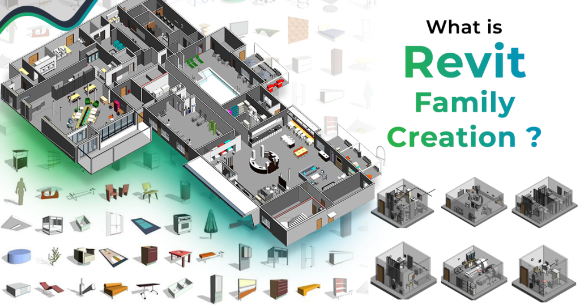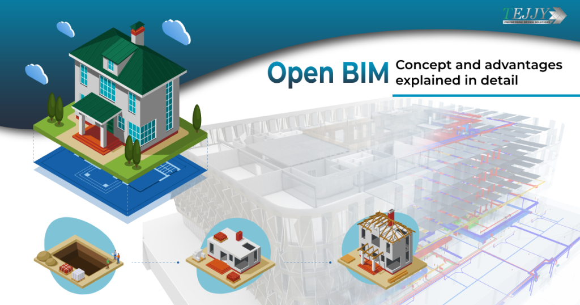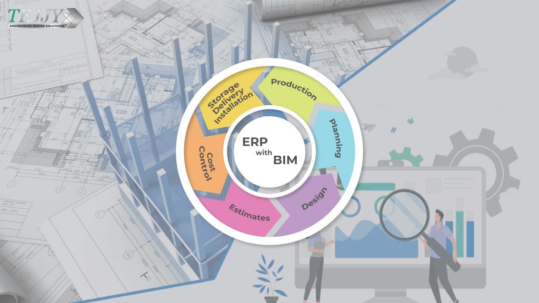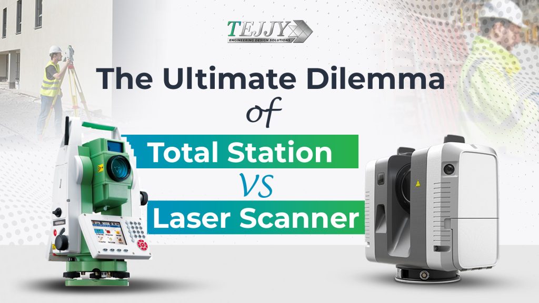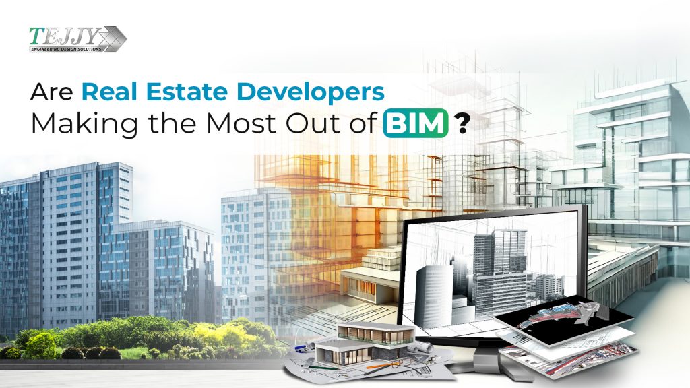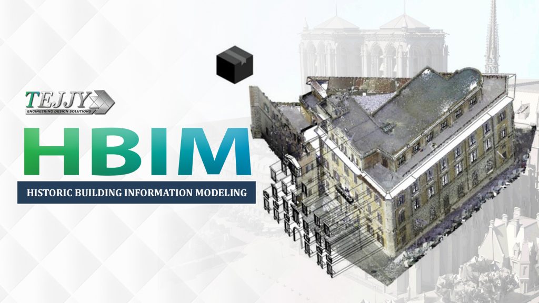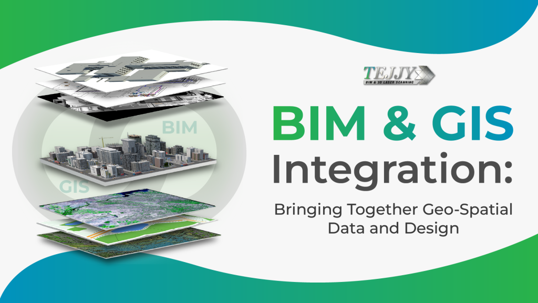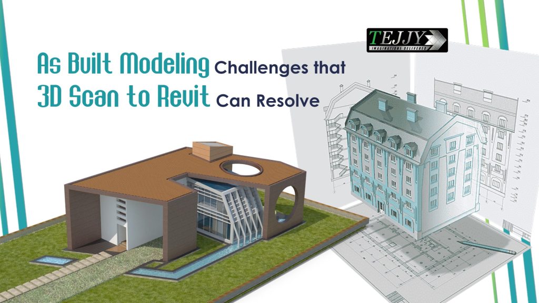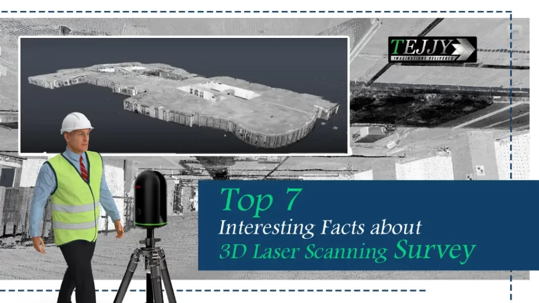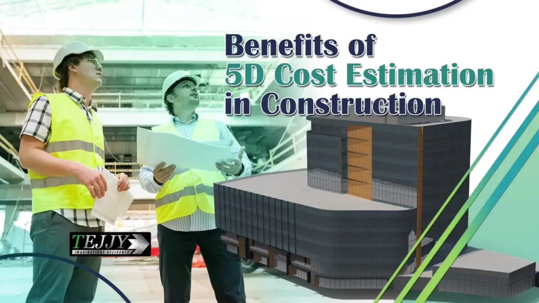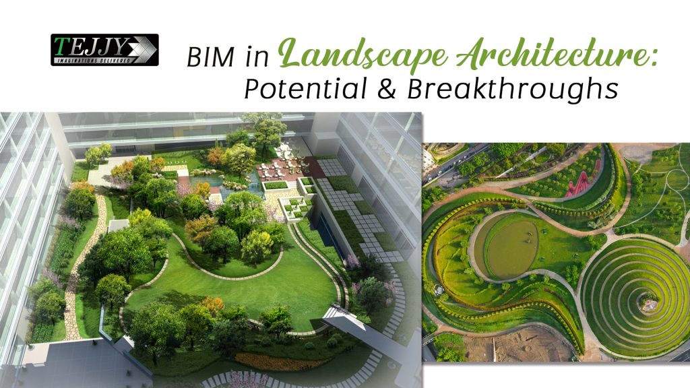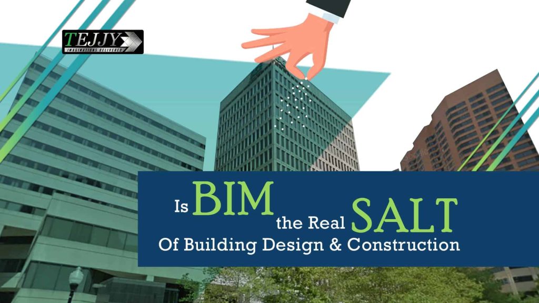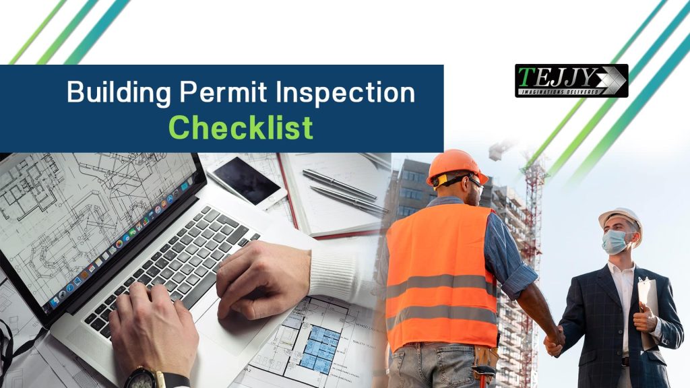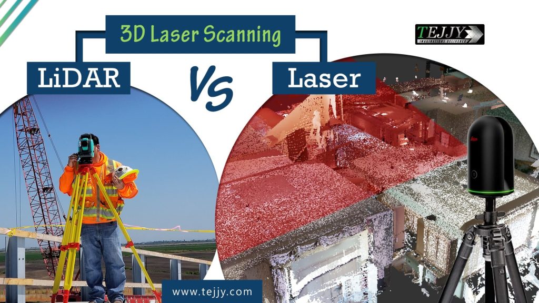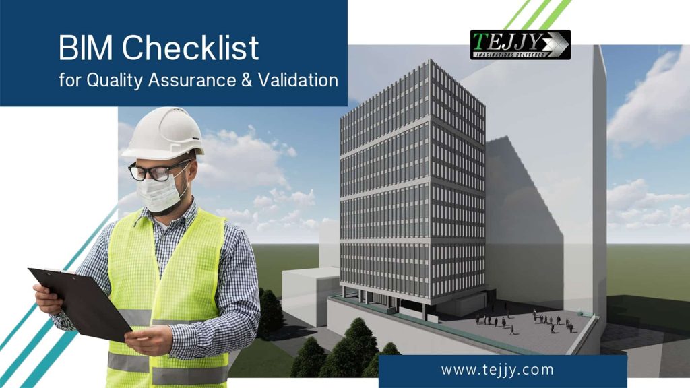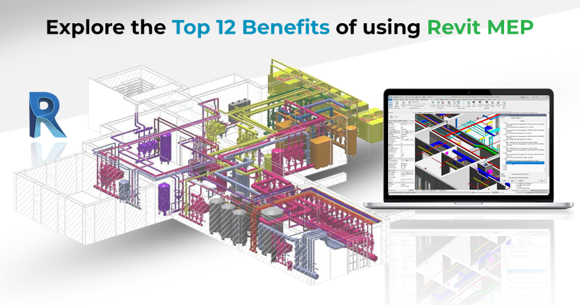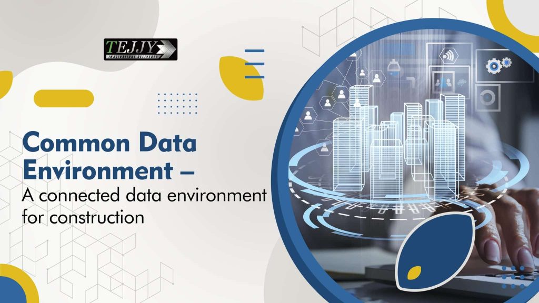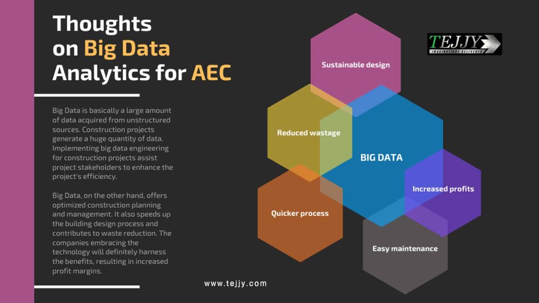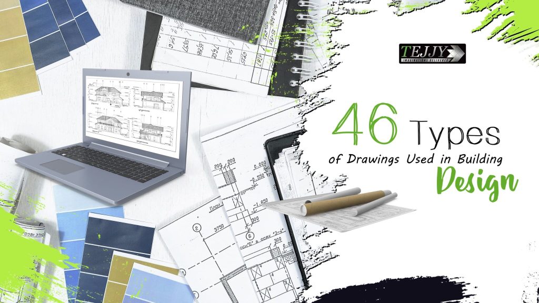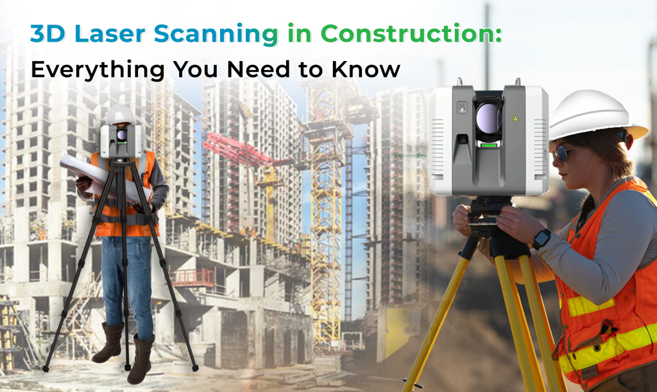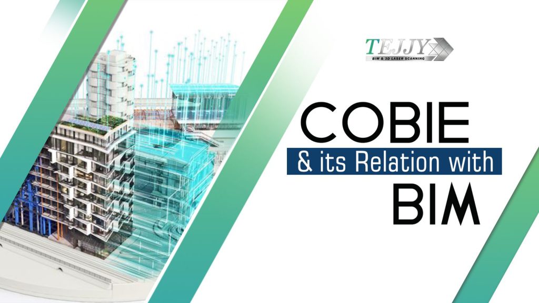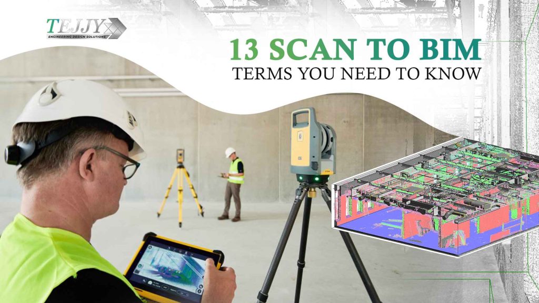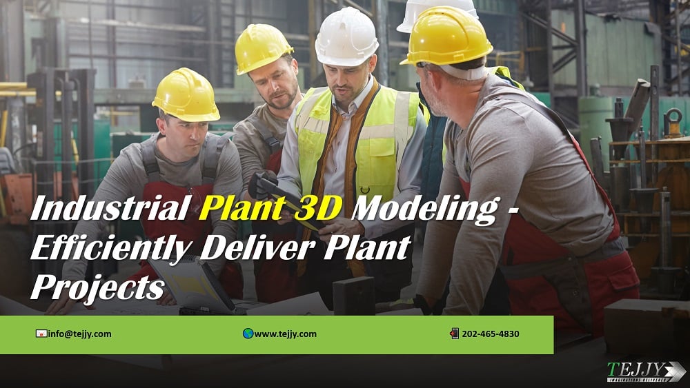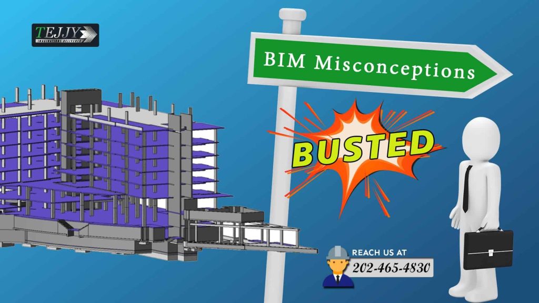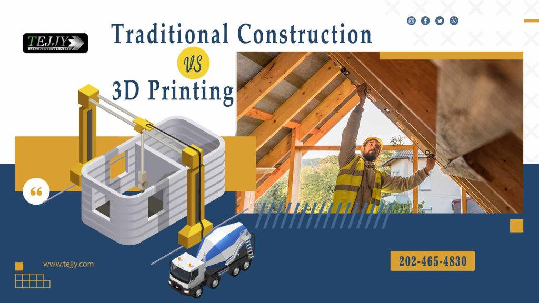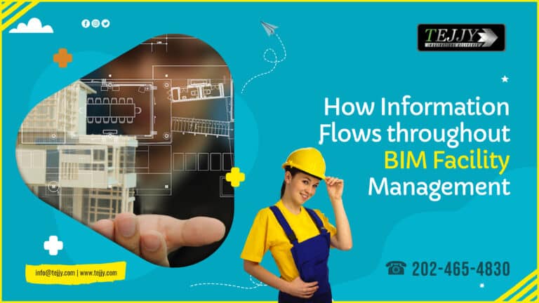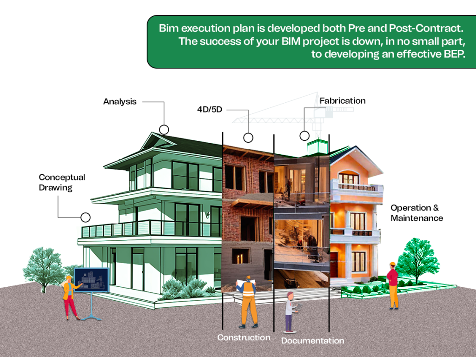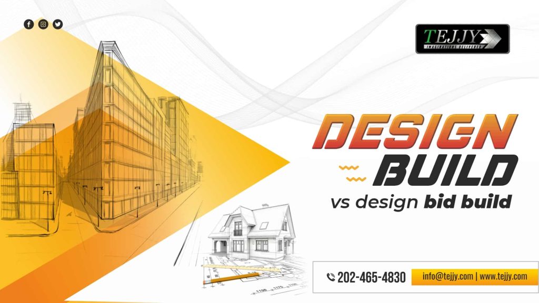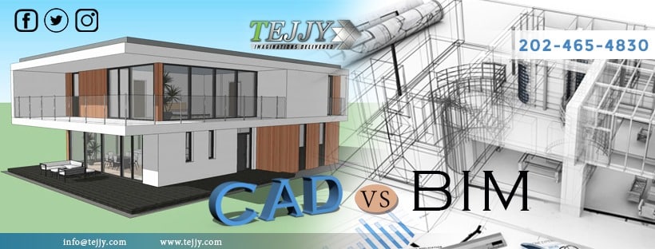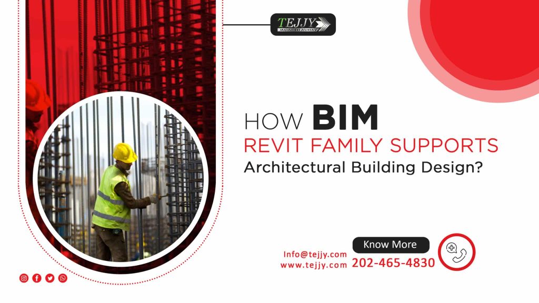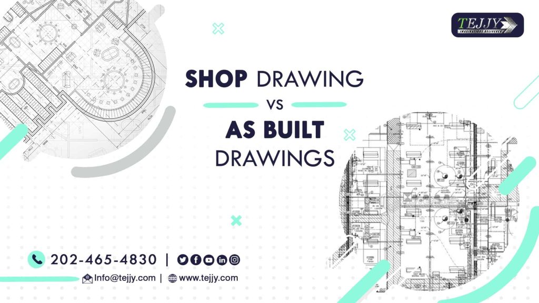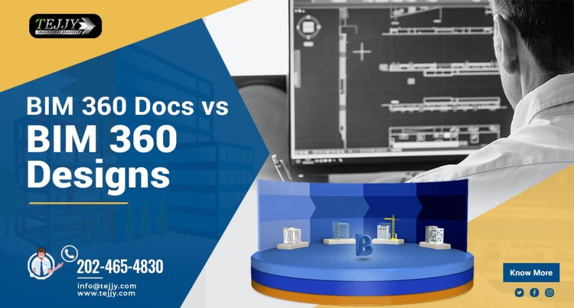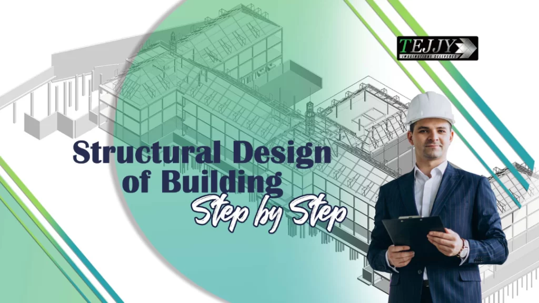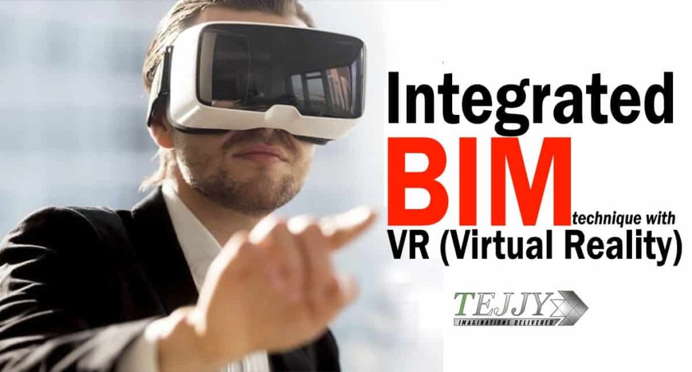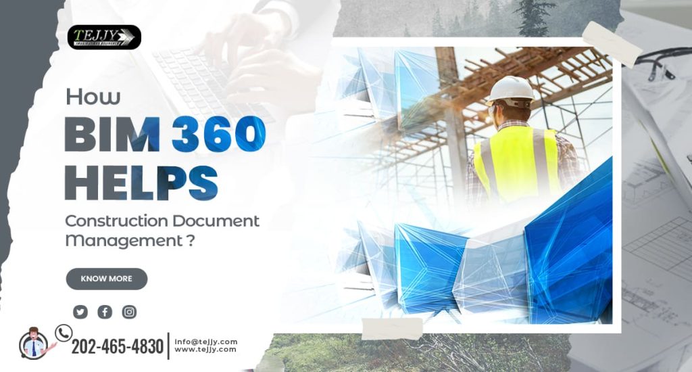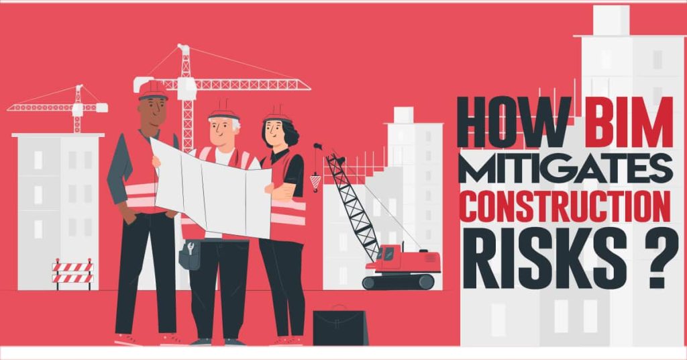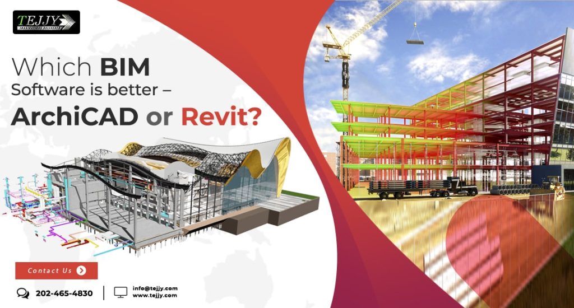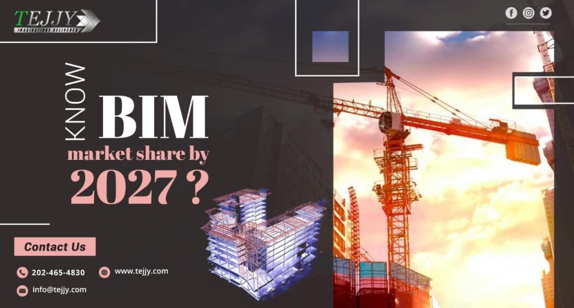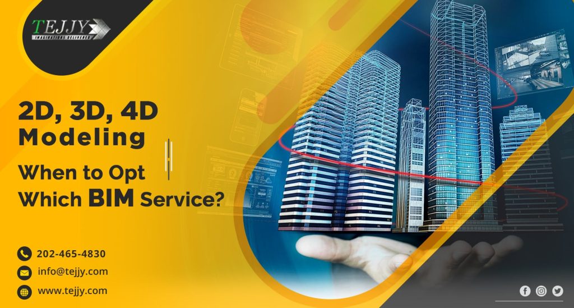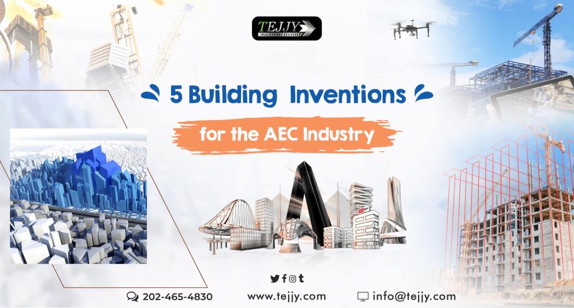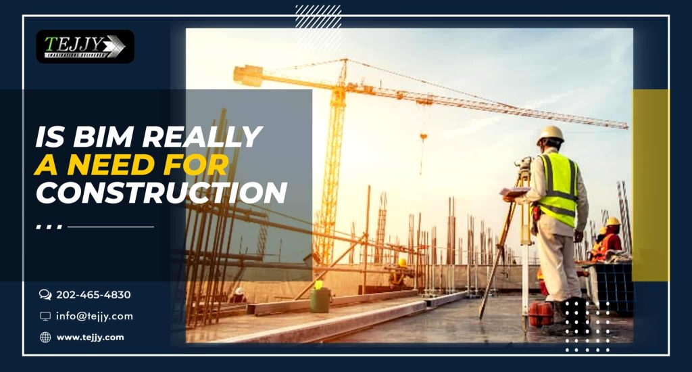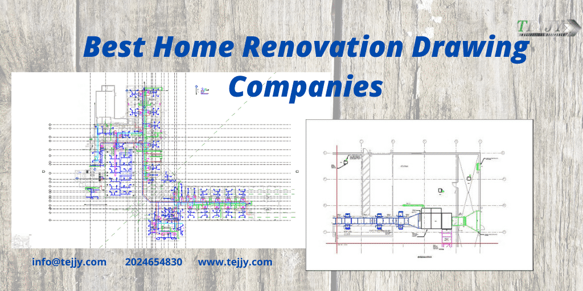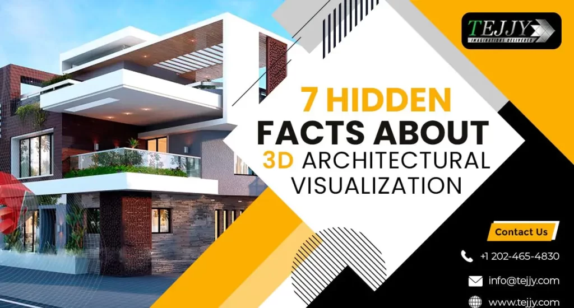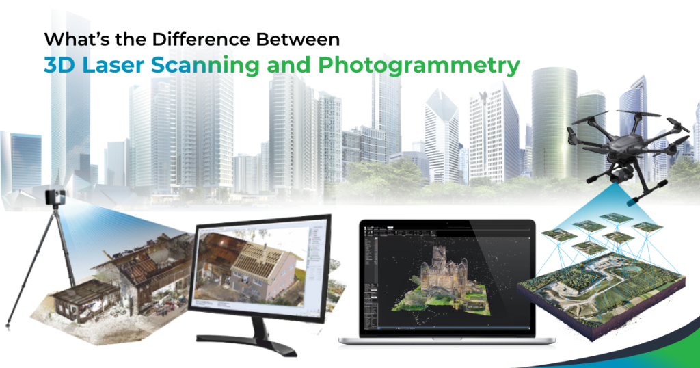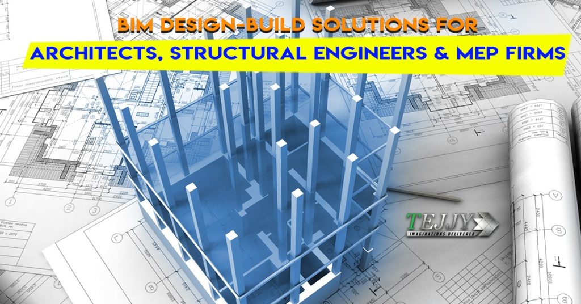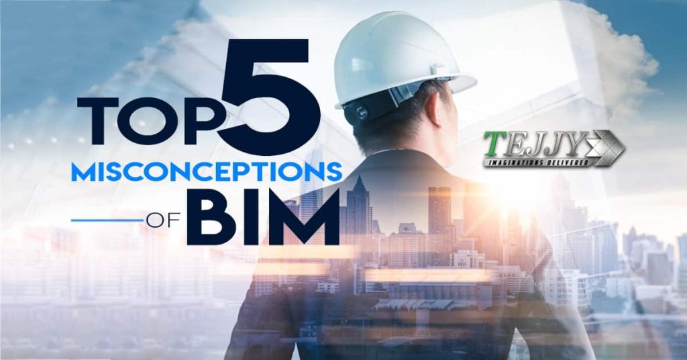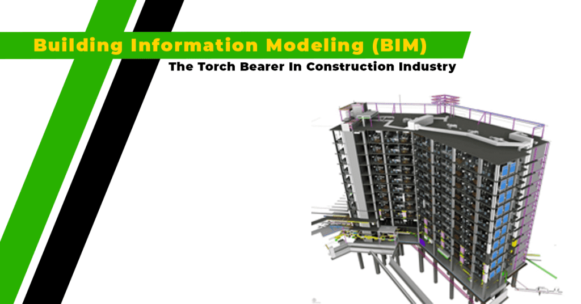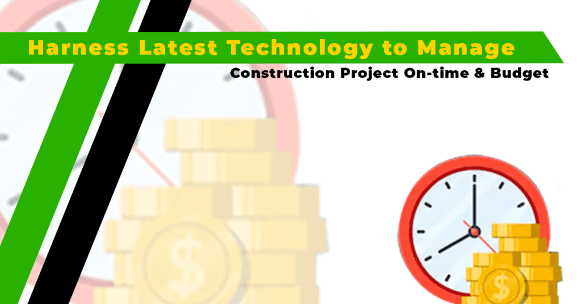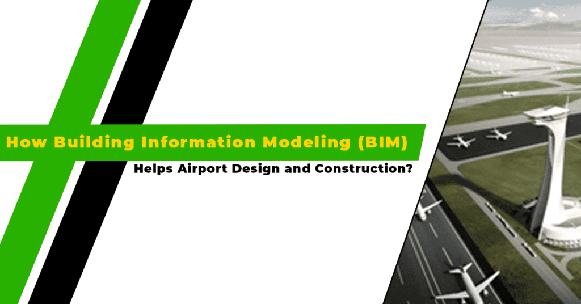Significance of MEP Coordination in Building Design
As our buildings and built-environments are going more complex, our reliance on complex building systems is inevitably increasing. And therefore, clash-coordinated building system i.e., MEP coordination is a necessity to...
Laser Scanning to Measure Floor Flatness and Levelness
In the past, to ensure that concrete floors were level and flat, floor inspectors and contractors would use electronic floor profilers. Leading building experts now, however, use laser scanning—a far...
Floor Flatness and Levelness in Building Construction
What is floor flatness and levelness? Pertaining to the surface’s smoothness floor flatness and levelness is a measurement of how smooth or level a floor is. Floor flatness is measure...
BIM for MEP Designers : An Ultimate Guide
With this comprehensive guide, discover the power of BIM for MEP design! MEP design, which combines mechanical, electrical, and plumbing components, is an essential yet difficult component of any project....
What is BIM (Building Information Modeling)
What is BIM | Building Information Modeling? The process of designing, developing, and operating buildings collaboratively using a shared 3D model and a data-driven approach is known as building information...
MEP Shop Drawings for Building Construction
MEP shop drawings are created in a building information model by integrating mechanical, electrical, plumbing, and fire protection shop drawings of a project after clash detection and coordination. MEP shop...
Digital Walk-Through of Building Permit in DC
Are you stressed with DCRA stop work order! Long Delay in Construction Process! Don't be stressed. A perfect solution to permit expediting queries is online building permitting process. Overview of...
Guidelines to Washington DC Building Permit Process?
Obtaining a building permit in Washington DC can take around 5 months or more. For the last few years, various aspects like the thriving construction market, revised zoning code, and...
How To Remove Stop Work Order From DCRA: Step-by-step Guide
Are you stuck with your Stop Order from DCRA? Have you exceeded the scope of permits? Or have started without…
Significance of As-Built Model for Facility Management
As-built model for facility management are crucial in maintaining a project's lifecycle after construction has ended. Despite their importance, they are often overlooked due to the numerous steps and documents...
Understanding the HVAC Systems Basics, Work & Types
An HVAC system is a fundamental component of modern indoor climate control. It regulates temperature and air quality in various settings, including residential homes, commercial offices, and industrial facilities. Understanding...
MEP Plans in Construction of Building and Industrial Projects
MEP Plans in Construction Why do we exactly need MEP plans? Forget plans; why do we even need MEP? Building design has come a long way from random idea attempts...
SCAN TO BIM CHECKLIST
Do you wish to create an as-built 3D BIM model of your existing building? Are you interested in restoring your historical building to its former glory? Do you want to...
Level of Detail & Development (LOD) in BIM Modeling Explained
What is Level Of Detail - LOD BIM? The LOD) describes the level of completeness to which the model element is developed, whereas BIM (Building Information Modeling) is a digital representation of the physical and...
Importance of Scan to BIM in [2023-2024]
Introduction In the dynamic realm of construction and architecture, innovation continues to shape the way we design, plan execute, and maintain building projects throughout the lifecycle. Creating a firm foundation...
BIM for Home Builders : Build Smarter, Build Faster
A home has often been constructed with errors. A window intersects with a roof line, posing a risk of leaks into a second-story bedroom. This mistake is not uncommon in...
How BIM Could Optimize Facility Management Operations
BIM (Building Information Modeling) is the primary reason our buildings are getting smarter. The integration of precise data is enhancing this even further. The whole concept of information-oriented modeling has...
Residential vs Commercial Building Permits
Why Building Permits are important? Permit expediting is one of the essential components of your AEC project cycle. Architectural outputs and building structures occupy resources and land, which is why...
What is Revit Family Creation?
Revit constitutes to be an effective Architectural Design and Documentation software of Autodesk. Opting for Revit Libraries Services not only allows the creation of basic parametric families such as furniture...
Open BIM: Concept and Advantages Explained in Detail
An Overview of Open BIM It may be summed up as using open standards, tools, and processes when working with Building Information Modeling. In essence, it's an effort to facilitate...
BIM and ERP Integration
BIM (Building Information Modeling) is information-oriented modeling of construction and engineering activities. With digitizing, construction corporations relied more on these digital modeling tools for better visibility of the process. On...
The Ultimate Dilemma of Total Station vs Laser Scanner
Introduction Surveying is the first step in your construction and facility management operations. The general industry practice is in the usual conflict of selecting the most appropriate out of the...
Is Biomimicry the Solution to Pressing AEC Problems?
What is Biomimetic Architecture? Biomimicry, derived from "bio" meaning life, and "mimicry" meaning imitation, is a fascinating approach to innovation that draws inspiration from nature's ingenious designs and processes to...
BIM for the Real Estate Industry
Are real estate developers utilizing BIM well? The majority of business operations in the current real estate market scenario are not resilient enough. Also, the recent economic slowdown and ever-changing...
Building Information Modelling for Heritage (HBIM) : A Practical Guide
BIM (Building Information Modeling) has surely done a lot for “How we design the built environment around us?” Earlier it was just the non-thoughtful expression of geometries expressed artistically. With...
How Commercial Remodeling Contractors Can Help Increase Your Property Value?
Commercial remodeling contractors are an essential asset for property owners looking to increase their property value. A successful commercial remodeling project can lead to an increase in the property’s value,...
BIM and GIS Integration: Bringing Together Geo-Spatial Data and Design
Overview of BIM and GIS A more comprehensive perspective on a building or infrastructure is achieved by integrating the capabilities of geo-spatial location data with design procedures using Building Information...
As Built Modeling Challenges that 3D Scan to Revit Can Resolve
What is As Built Modeling? As built models are the exact representation of an existing building, this can also be referred to as the LOD 500 BIM model. Built models...
7 Interesting Facts about 3D Laser Scanning Survey
Interesting Facts About 3D Scanning It is true that 3D laser scanning belongs to the realm of cutting-edge technology; nonetheless, its application has become so widespread for a number of...
Top 6 Benefits of 5D BIM Cost Estimation in Construction Industry
Introduction An ever-changing scenario of the construction life cycle is its complex and challenging nature. Dependent on multiple stakeholder minds and various variants the outcome may have delays and pressures to...
Artificial Intelligence in Construction Industry – How AI is Paving the Way for Smart Construction
🚧 Future of AI in Construction Industry 🚧 Over $10 trillion is spent annually on construction-related activities by people and corporations worldwide, and that figure is expected to increase by...
How Can Designers Use BIM in Landscape Architecture?
🔶What is BIM in Landscape Design? Today, building information modeling is used to streamline architectural project administration and design. However, it hasn't yet been widely applied in the field of...
Introduction to Isometric Architectural Drawing
Architecture is the study of the aesthetics of a building or a structure. It is said to be invented around…
Home Renovation Checklist : A step by step Process to Plan & Organize your Modeling
A whole home renovation is necessary if your family's needs have evolved through time and you want to update your house's structure and design. It is possible to increase the...
Is BIM the Real Salt of Building Design & Construction?
Building Information Modeling (BIM) has a unique character like salt. The presence is not felt but absence deprives the construction of its aesthetic taste, structural integrity and engineering excellence. However,...
Building Permit Inspection Checklist
📜 Building Permit Inspection Checklist 📜 Expert permit expeditor in construction ensures building designs without permitting difficulties. Hence, there is no need to worry about your building permit approvals any longer....
Differences between LiDAR vs Laser
3D Laser Scanning: Differences between LiDAR and Laser Are laser and LiDAR the same? This is a question that many people are puzzled by, and the majority of people believe...
BIM Quality Assurance and Validation Checklist
Quality Assurance (QA) is done after every BIM modeling project for each system and is used to eliminate errors. BIM QA/QC (Quality Assurance/Quality Control) refers to the checking of the...
Origin of Tejjy
The word ‘Tejjy’ has derived inspiration from Vaishno Devi, a Hindu Temple located in Katra, Jammu & Kashmir of India.
What are the Benefits of Using Revit MEP?
🌟 Journey of Revit for MEP Engineering Digitization has been a significant part of construction and MEP engineering since the 1970s. Computer-aided design (CAD) was introduced as a successor to...
Common Data Environment (CDE) – A connected data environment for BIM & Construction
What is the purpose of a construction project's common data environment, or CDE? Who makes a contribution? Who is to blame for this? Who owns the data contained within? Why...
Role of Big Data in Construction
The construction business has tons of project-related data. Due to a large quantity of data, it sometimes gets difficult to find out the relevant information, when required. The construction project...
46 Types of Drawings Used in Building Construction [Comprehensive Guide]
It is critical to create a construction plan before starting the project. It gives a thorough overview of the structure. With this in mind, many types of construction drawings are...
A Futuristic Look At BIM in 2022 – What You Should Know
What does BIM's future hold? Let's extrapolate from the current state of BIM to create estimates about the future of BIM. We've discussed subjects like building information modelling (BIM) in...
Scope of Residential Structural Engineering in Construction
Engineers work in a wide variety of fields, specializing in everything from construction work to electrical work. Structural Engineering Companies and professionals usually focus on residential or commercial real estate....
3D Laser Scanning in Construction [Complete Guide]
What Is 3D Laser Scanning? 3D Laser scanning also known as high-definition surveying (HDS) or reality capture, is a non-destructive technology that is used to capture the spatial geometry of...
COBie and its Relation to BIM
A BIM Manager in experienced BIM companies is responsible for managing and supervising the collation and coordination of COBie data. But what is COBie & its Relation to BIM and how it...
13 Important Terms Related to Scan-to-BIM
Crucial aspects of Scan to BIM Technology Every business is somehow digitized in today’s scenario, AEC (Architecture, Engineering, and Construction) industry is not an exception. With an industry that relies...
AutoCAD Plant 3D Modeling Toolset for Design Collaboration in 2022
AutoCAD Plant 3D Toolset Autodesk is leading the technical world of Architecture Engineering and Construction (AEC) industry. AutoCAD Plant 3D is an application developed by Autodesk for the designing and...
⭐10 Most Common Myths About BIM Debunked| Busted in 2022
Common Myths About BIM Building Information Modelling is becoming an inseparable part of the daily lives of those who belongs to Architectural Engineering Construction and Operation (AECO) industry but remains shrouded in mystery to many stakeholders involved. Before elaborating the some...
Collaborative Revit BIM Services Gaining Popularity with Autodesk Revit 2022
Autodesk Revit 2022 is expected to release in April 2022. Autodesk announced that the educational license would be available from March 2021, for Information Technology administrators and educators. The new...
Traditional Construction Vs 3D Printing Services : The General Guide
3D printing can be defined as the process of using specialized equipment to assemble, via a computer and 3D model, an object layer by layer. 3D printing has some unique...
How much Does a Bathroom Remodel Increase Home Value? The Simplified Guide
According to industry reports, a bathroom remodel is the most popular of all home improvements. It has been reported that returns on both midrange and upscale bathroom remodel are going...
Difference between Architecture Firm and Interior Design
Interior designs of an architect firm mainly focus on the functionality of a space. This form of an architecture…
How Structural Engineers Resolve Construction Challenges with Revit BIM?
Building Information Modeling technology is transforming the way of structural engineering firms throughout the world. Proficient structural engineers implement BIM for estimating sea levels, improving disaster management through infrastructure resilience,...
How Information Flows in BIM Throughout Facility Operations?
BIM facility operations - Building Information Model is the storehouse of information about numerous services and project participants starting from the design build stage to the operation phase. The information...
Top Benefits of BIM Execution Plan In Construction Project
What is BIM Execution Plan (BEP)? If you have been presented with Build Exchange Information Requirements (EIR) from your client and you need to be quickly following up a well-devised...
Design Build VS Design Bid Build
There are various modes of Construction that are being used by the Design Build construction companies in the AEC industry. But the top two methods which have captured the market...
CAD Vs BIM Vs VDC
Introduction: The AEC industry is rapidly evolving by introducing and integrating digital technology at every stage of the design and construction process. With time, the quick evolution has led to...
How BIM Revit Family Supports Architectural Building Design?
The phrase Revit family creation brings the images of furniture and interiors to the mind. You may perhaps speculate what the Revit model would do to the building. It...
Difference between Shop Drawings and As Built Drawings
Introduction The designing stage of every construction project is crucial for satisfactory project execution. Every construction drawing has its own drive and a bunch of features. Different design drawings provide...
7 Phases of the Architectural Design Process
7 Phases of the Architectural Design Process Best architecture firms are involved with the planning and design of buildings and the management of construction. An architect is an extremely proficient...
Difference between Virtual Reality and Augmented Reality
Many of the project stakeholders want to know about the difference between Virtual Reality (VR) and Augmented Reality (AR)….
BIM 360 Design vs BIM 360 Docs
BIM 360 Designs is created on BIM 360 Doc. The functionality of BIM 360 design is basically the same…
Step By Step Process of Structural Design of Building
A structural design process involves designing a functional building structure under any worst load it may experience. The role of structural engineer involves analyzing, designing, and detailing a building’s structure...
Integrated BIM Technique with VR (Virtual Reality)
Today, smart techniques like virtual reality, augmented reality with BIM and cloud technologies are paving the way to the…
How BIM 360 Document Management Helps Construction?
Building from inaccurate drawings, incorrect models, and improper construction documents are a sure fire way to request for rework and delayed schedules. BIM 360 document management is a process through...
BIM in Urban Engineering – Market Dynamics, Restraint, Opportunity & Challenges
Building Information Modeling(BIM) is a real-world model to facilitate urban engineers and civil engineers in identifying potential problems at the pre-construction stage. The technique of BIM Modeling Service Providers...
What are the Benefits of Seeking a Commercial Architecture Firm?
Commercial architecture is the art of designing buildings like shopping malls, banks, restaurants, city centers. In comparison to the traditional design build solution the present day scenario. In today’s...
9 Reasons Why Cloud BIM Design Collaboration Can Enhance Business Profits?
Connectivity, BIM (Building Information Modeling)techniques, and Cloud BIM Design Collaboration are making a great impact on the design professionals.No longer construction professionals are tied to a desk, studio, or a...
How to manage Risk in Construction Projects?
Tejjy Inc. Risk Management with BIM Construction BIM (Building Information Modeling) is a technique of developing construction features digitally. The information & the design building model generated from BIM techniques...
Which BIM Software is better – ArchiCAD or Revit?
Many consider Building Information Modeling (BIM) technology to be another CAD (Computer-Aided Design) program. However, in reality, the technique goes beyond that. So What is BIM? BIM Building Information...
BIM Market Share by 2027
Building Information Modeling (BIM) refers to the procedure involving digital design, documentation, and depiction of building & infrastructure plans. BIM is a technique, used by real estate, construction firms,...
Benefits of 2D | 3D | 4D | 5D | 6D BIM Modeling – When to Opt Which BIM Services?
Today, BIM revolution is quite popular in the construction industry. Nevertheless, Which of 2D, 3D, 4D, 5D & 6D BIM…
5 Building Inventions for the AEC Industry
Innovative resources are an essential pre-requisite of the AEC industry. To get an edge over the competitors, Architectural Engineering & Construction professionals can implement the 5 Building Inventions for AEC...
Impact of BIM in Construction
Do you want to adopt BIM in your commercial or residential construction workflow? Well, you must be looking for a BIM Service Company. But what are the decisions that you...
What is the Best Residential Design Build Solution ?
Worried about your commercial or residential building restoration, renovation or remodel? What do you think will be the best solution for your home improvement project? Do you want interior design...
How 5G in IoT Can Facilitate Construction Management?
5G is the fifth-generation wireless network technology. It is significant to the Internet of Things due to the requirement of an improved network with greater capacity of serving connectivity needs....
10 Steps of Constructing a New Home
Creating a new home for staying is exciting, especially when you understand the work process. As a homeowner, you will enjoy watching Constructing a new home from the start to...
How to Make the Budget for 2023 Home Renovation in DC?
Want to make the right budget for home renovation in Washington DC? Here is the guideline about the estimated cost of the house including the materials of the wet space...
Why Seek Revit BIM Collaboration for Home Interior Design?
Are you working as a home improvement, interior design expert? Do you know how Building Information Modeling (BIM) implementation technology is bringing change to home interior design? Well, you need...
Exploring 6 Essential Architectural Drawings for Commercial Buildings
Want to get architectural drawings for commercial buildings ? Seek one of the best commercial architecture firm Washington DC to design your construction drawings with the right finesse. What are...
Best Home Renovation Drawing Companies in Washington DC
The technological developments in the construction industry have made a great impact on Architectural Companies in DC through home renovation…
Do You Need a Permit to Paint Outside Your House?
Change is the law of nature. So, home improvements are necessity as per the latest interior and landscaping. But the question arises do painting my house comes under...
Top 7 Revelations about 3D Architectural Visualization
3D Architectural Visualization has transformed the way the architects working at present. Here are the 7 significant things you should…
Role of a Competent BIM Manager for Reaping Full-Fledged BIM Benefits
It is important to understand the work of a competent BIM manager. Professional design firms & construction sub-contractors can use BIM software applications only if it can be managed efficiently....
3D Laser Scanning Vs. Photogrammetry Technology for Construction
3D laser scanning and photogrammetry are advanced techniques used for capturing and creating three-dimensional representations of physical objects or environments. They have changed the way we have documented and interacted...
BIM Design-Build Solutions for Architects, Structural Engineers & MEP Firms
Design build firms provide manifold advantages compared to other construction methodologies. The key benefits of BIM enabled design build services to include fast project delivery, smooth construction workflow, improved...
Excavation Checklist for Obtaining SOE Permit
Excavation Checklist for Obtaining SOE Permit Excavation work is essentially risky, posing potential threats to workers, nearby structures, and the adjacent environment. To get rid of these dangers, Support of...
Top 5 Misconceptions of BIM (Building Information Modeling)
https://www.youtube.com/watch?v=qM51xlc07fMTop 5 Misconceptions of BIM (Building Information Modeling) There are some common misconceptions, when it comes to Building Information Modeling (BIM) implementation for construction industry. Want to know about the...
Building Information Modeling (BIM) Integrated Architecture as a Profession
Architecture as a Profession Integrated with BIM With the evolution and integration of technologies, the role of an architect is changing faster. The architectural profession dates back to ancient times,...
All You Need to Know About Hiring an Architect in the US
A right architect can help you transform your desires into reality, matching your budget. Get everything from the cost of…
Why Should Interior Designers Use Revit BIM Software Application?
Do you work as an interior design professional? Are you aware of Building Information Modeling (BIM) implementation? Well, you should stay updated to understand how your customers want to visualize...
BIM Quantity Survey
The concept of Building Information Modeling is prevalent since the 1970s. The idea came into reality in the 1980s by computer applications like 'Graphisoft', 'ArchiCAD' and more. Nevertheless, BIM Services...
How to Vet a Building Permit Expeditor in DC?
Are you opening a commercial establishment in DC? Take a quick look at the essentials for vetting a building permit…
Wearable Technology Revolutionizing Construction Safety
The construction wearables are the advanced electronic devices that the construction workers wear on their bodies, clothes, or protective equipment…
Special Mission for the Blue and Golds
Special Mission for the Blue and Golds The U.S. Naval Academy maintains a tradition of producing young men and women who will go on to lead one of the country’s...
BIM – The Torch Bearer in the Construction Industry
Building Information Modeling (BIM) is a digital technique existing in the world of Architecture, Engineering, and Construction (AEC). BIM integrated module enables efficacy in planning, designing, construction, and management. The...
Consent Decree Fine? New Technology Can Help You Act Faster
Do you think Water and Waste Water and technologies like BIM, SCADA, PLC, and Drone can merge for a better…
Harness Latest Technology to Manage Construction Project On-time & Budget
Do you want to implement BIM services in construction project? What is your formula to success? Do you think that…
How Building Information Modeling (BIM) Helps Airport Design and Construction?
Engineers undertake airport projects in BIM for the construction of complex buildings like Utility Plant, Radioactive Goods Storage, Cargo Complex, Pump House, Guard House, and more. Now, the question is,...





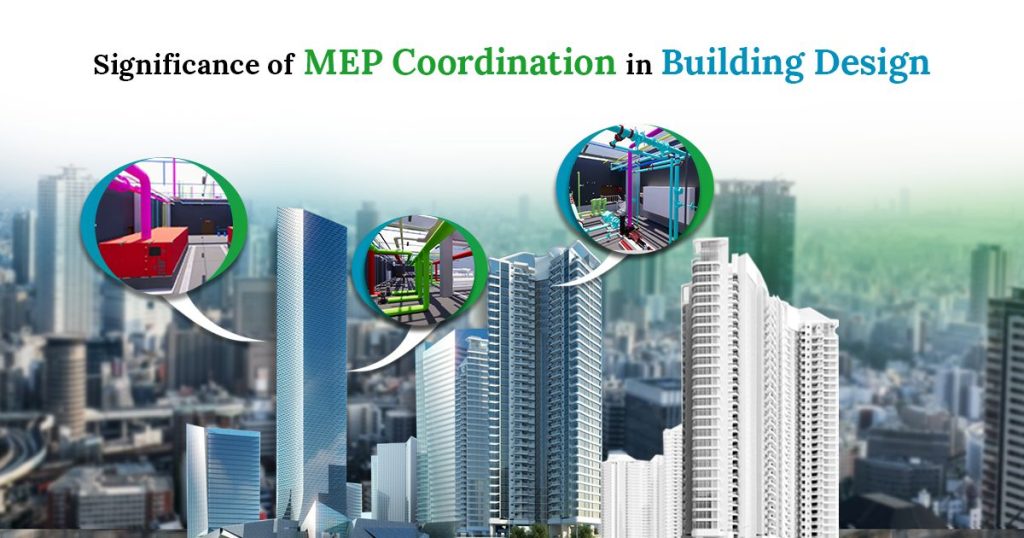
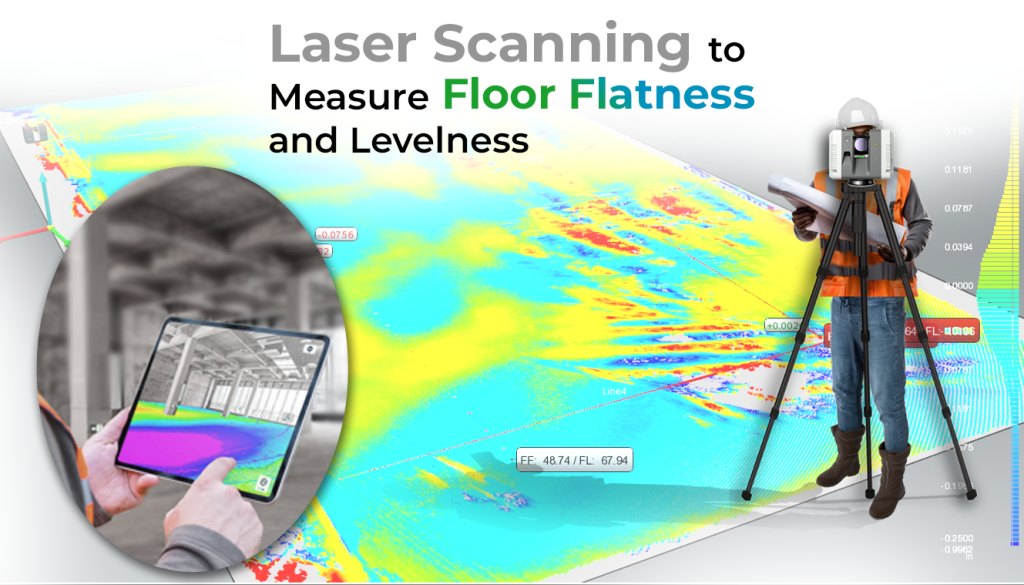
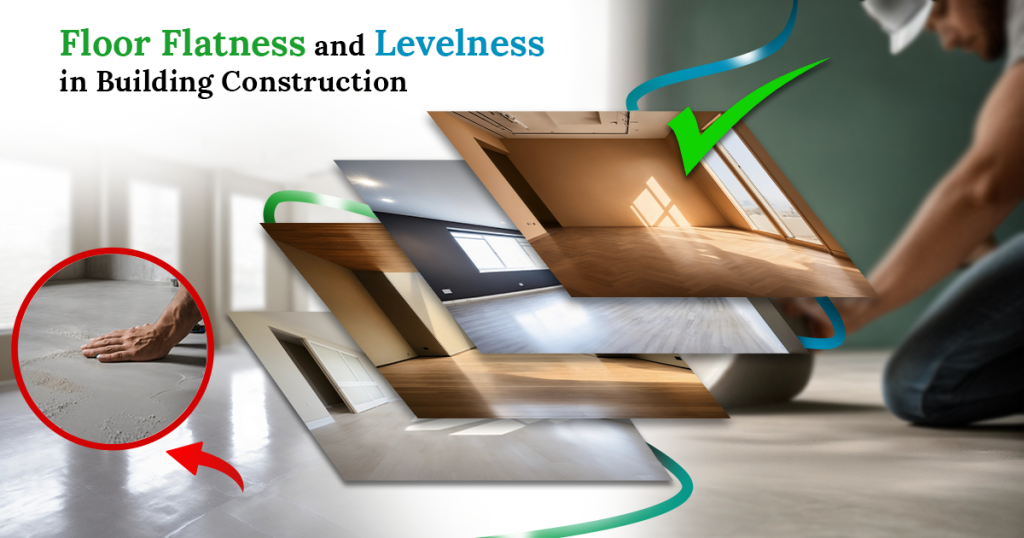
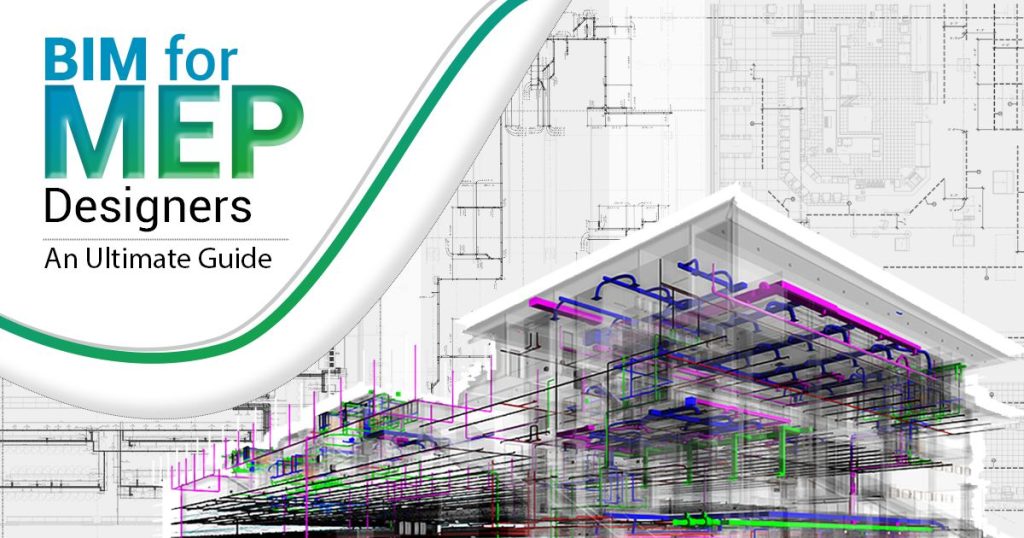
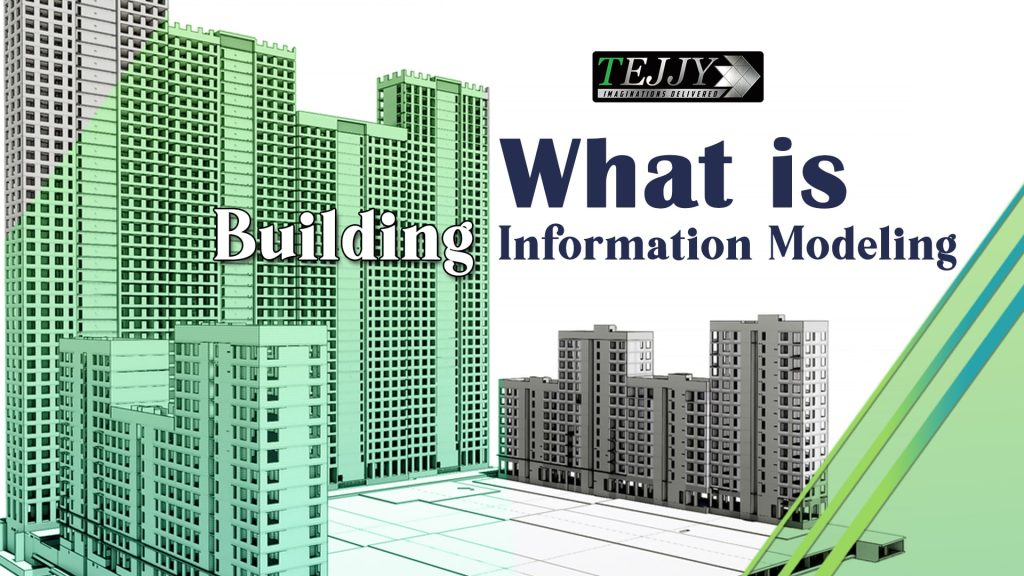




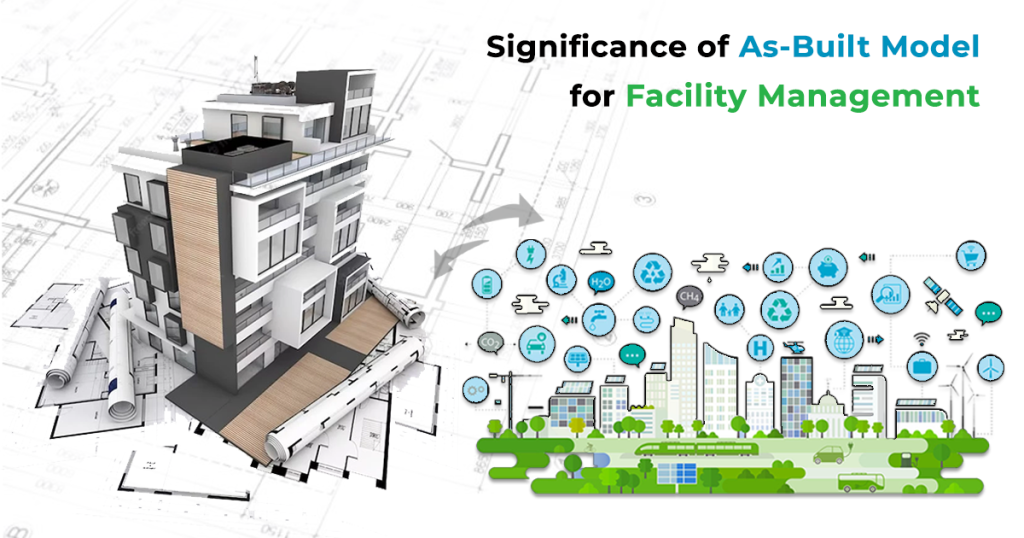
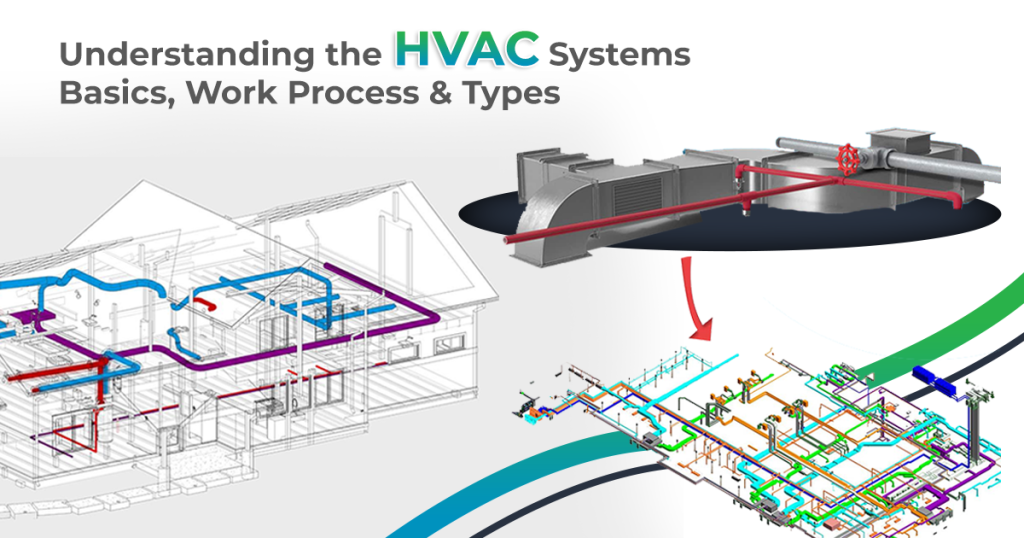
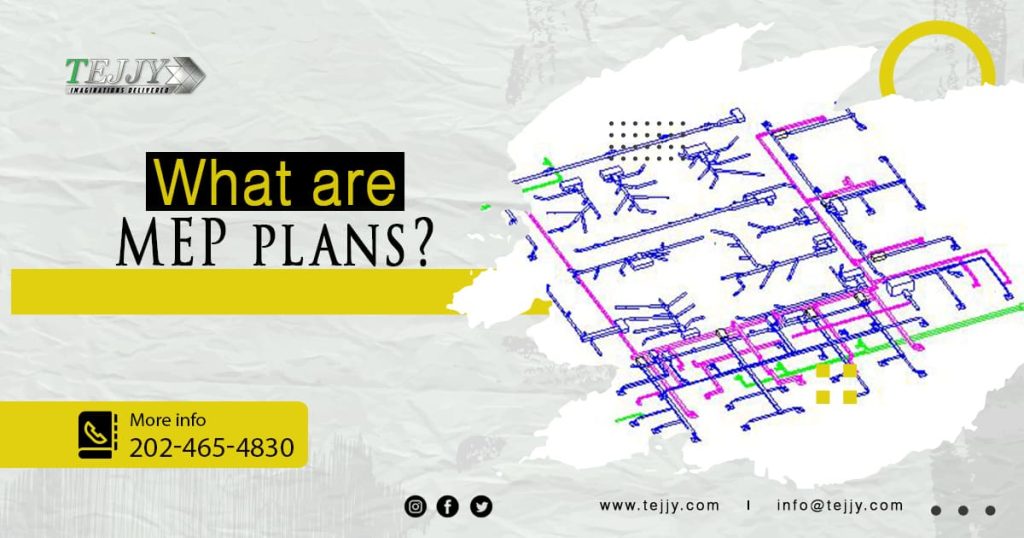
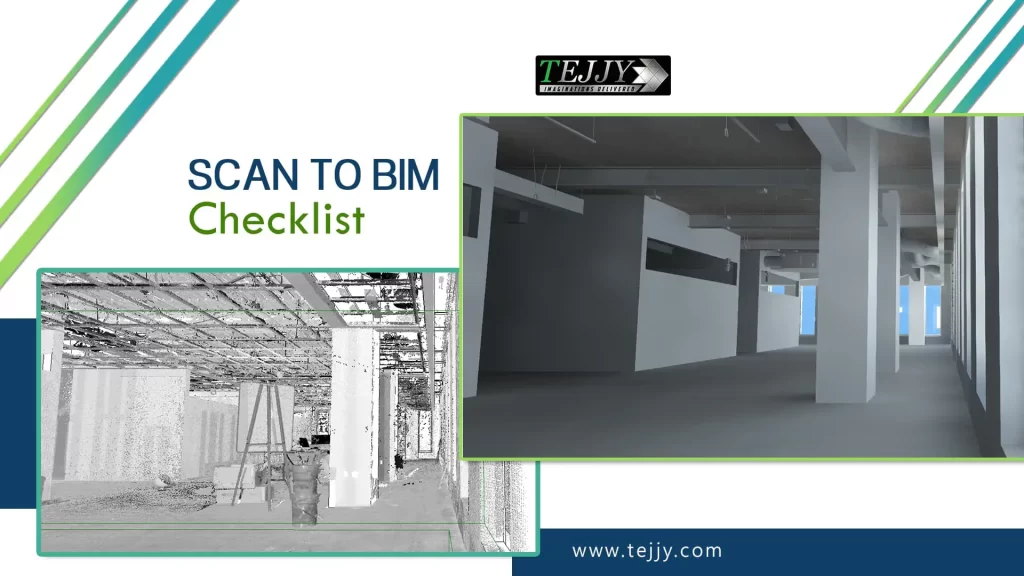
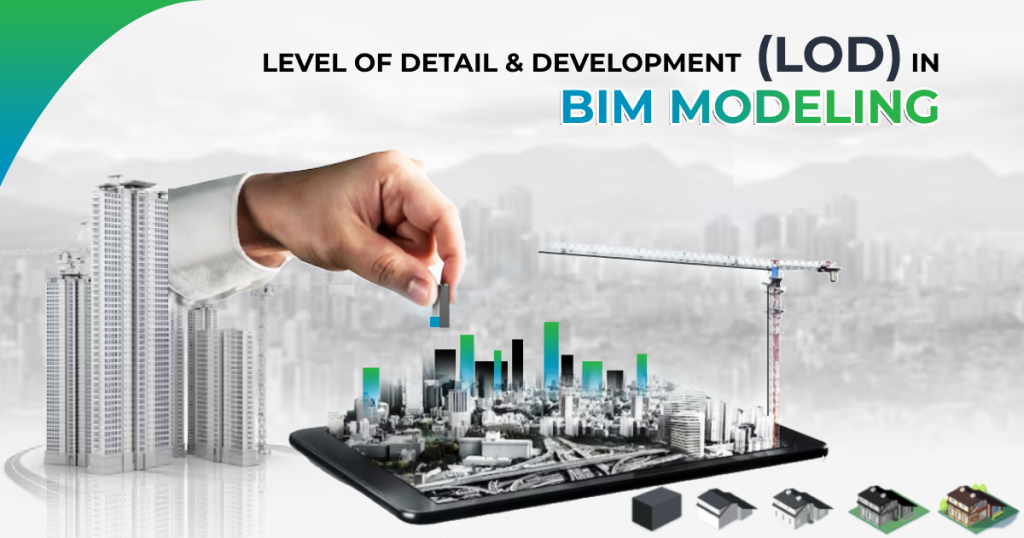
![Blog 20 Importance of Scan to BIM in [2023-2024]](https://1qwi8ndt698on.cdn.shift8web.com/wp-content/uploads/2021/04/Importance-of-Scan-to-BIM_One-min-1024x576.jpg)
